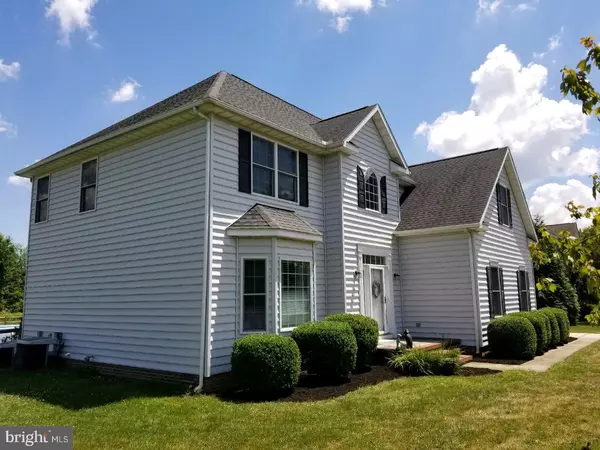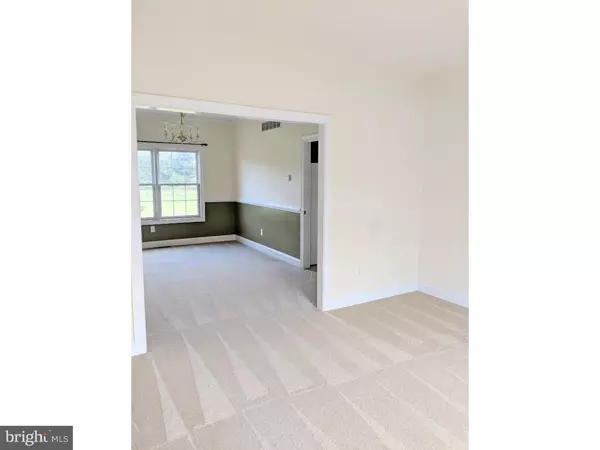$253,000
$264,900
4.5%For more information regarding the value of a property, please contact us for a free consultation.
4 Beds
3 Baths
2,718 SqFt
SOLD DATE : 11/05/2018
Key Details
Sold Price $253,000
Property Type Single Family Home
Sub Type Detached
Listing Status Sold
Purchase Type For Sale
Square Footage 2,718 sqft
Price per Sqft $93
Subdivision Rockland West
MLS Listing ID 1002147776
Sold Date 11/05/18
Style Contemporary
Bedrooms 4
Full Baths 2
Half Baths 1
HOA Y/N N
Abv Grd Liv Area 2,718
Originating Board TREND
Year Built 2003
Annual Tax Amount $1,418
Tax Year 2017
Lot Size 0.886 Acres
Acres 0.81
Lot Dimensions 121X319
Property Description
Beautiful home and nice community to call home. Great floor plan with spacious rooms. Enter through the front door into the 2 story foyer with hardwood and 1/2 bath. Just off the foyer is a formal living room which is open to the formal dining room. The kitchen offers full appliance package, center island, light oak wood cabinetry, corian counters, recessed lighting, pantry, tile floor and eating area with slider to rear deck. There is also a cozy family room which is open to the kitchen that offers a gas fireplace and loads of windows which allow for natural lighting and views of the large rear yard. Upstairs you will find a small loft area over looking the lower level, 2 bedrooms flanked by a full hall bath, nice laundry room with sink and 4th bedroom above the garage. The master suite is complete with large walk in closet and huge master bath complete with corner soaking tub, stall shower, double vanity, tile floors and private commode. All this on a large 3/4+ acre lot.
Location
State DE
County Kent
Area Capital (30802)
Zoning AC
Rooms
Other Rooms Living Room, Dining Room, Primary Bedroom, Bedroom 2, Bedroom 3, Kitchen, Family Room, Bedroom 1, Laundry
Interior
Interior Features Primary Bath(s), Kitchen - Island, Butlers Pantry, Dining Area
Hot Water Electric
Heating Gas, Forced Air
Cooling Central A/C
Flooring Wood, Fully Carpeted, Tile/Brick
Fireplaces Number 1
Fireplaces Type Marble, Gas/Propane
Equipment Built-In Range, Dishwasher, Refrigerator
Fireplace Y
Appliance Built-In Range, Dishwasher, Refrigerator
Heat Source Natural Gas
Laundry Upper Floor
Exterior
Exterior Feature Deck(s), Porch(es)
Garage Garage Door Opener
Garage Spaces 5.0
Fence Other
Utilities Available Cable TV
Waterfront N
Water Access N
Roof Type Pitched,Shingle
Accessibility None
Porch Deck(s), Porch(es)
Parking Type Attached Garage, Other
Attached Garage 2
Total Parking Spaces 5
Garage Y
Building
Lot Description Level, Open, Front Yard, Rear Yard, SideYard(s)
Story 2
Foundation Brick/Mortar
Sewer On Site Septic
Water Well
Architectural Style Contemporary
Level or Stories 2
Additional Building Above Grade
Structure Type Cathedral Ceilings
New Construction N
Schools
Elementary Schools Booker T. Washington
Middle Schools William Henry
High Schools Dover
School District Capital
Others
Senior Community No
Tax ID WD-00-07503-01-0600-000
Ownership Fee Simple
Acceptable Financing Conventional, VA, FHA 203(b), USDA
Listing Terms Conventional, VA, FHA 203(b), USDA
Financing Conventional,VA,FHA 203(b),USDA
Read Less Info
Want to know what your home might be worth? Contact us for a FREE valuation!

Our team is ready to help you sell your home for the highest possible price ASAP

Bought with Jill A. Sussman • Investors Realty, Inc.

"My job is to find and attract mastery-based agents to the office, protect the culture, and make sure everyone is happy! "







