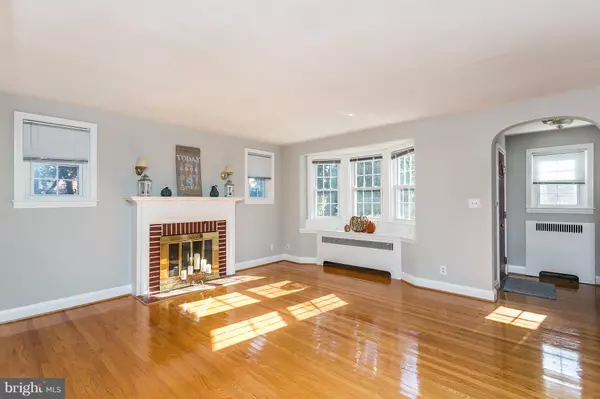$229,900
$229,990
For more information regarding the value of a property, please contact us for a free consultation.
3 Beds
2 Baths
1,792 SqFt
SOLD DATE : 01/24/2019
Key Details
Sold Price $229,900
Property Type Townhouse
Sub Type End of Row/Townhouse
Listing Status Sold
Purchase Type For Sale
Square Footage 1,792 sqft
Price per Sqft $128
Subdivision Westbrook
MLS Listing ID 1009992246
Sold Date 01/24/19
Style Colonial
Bedrooms 3
Full Baths 2
HOA Y/N N
Abv Grd Liv Area 1,328
Originating Board BRIGHT
Year Built 1939
Annual Tax Amount $2,665
Tax Year 2018
Lot Size 4,181 Sqft
Acres 0.1
Property Description
10 k price reduction!!! If you are looking for an end unit townhome with lots of character and charm look no further! This beautiful duplex features close to 1800 square feet of living space! Enter through the lovely stone and brick front into the entry foyer with coat closet. You will be greeted by fresh paint and hardwood floors that span the main and upper levels. Beautiful and spacious living room with bow windows and fireplace. Large dining room big enough for any table and accessory furniture! "Larger then Academy Heights" galley style kitchen with loads of counter space, natural gas stove and maple cabinetry. Pantry closet allows for even more storage! Upstairs is a large, light filled master bedroom with 2 closets. Bedroom 2 is large as well fitting a queen bed and dressers comfortably with room to spare! Bedroom 3 is also a nice size with a good sized closet. A pull down door with stairs to the attic offers that extra storage space everyone wants! Very large family room on lower level with new floors and a natural gas fireplace! A second full bathroom and storage closet are also found off the family room with walk out access to the landscaped side yard. Alcove area perfect for a home office, workout space or a play room. You decide! Real wood paneling on lower level offers lots of possibilities for your personal design. Leave as-is or go for that beach look by painting or white washing! Large room off of family room has some drywall in place so easy to finish off and create your own space. Make sure to check out the built in storage in the walls! A front and back porch along with patio offer plenty of space to enjoy the outdoors. Beautiful landscaping and fully fenced in yard. 1 car garage with a storage loft is an added bonus! Home currently uses oil for heat but supplied with natural gas and seller has provided estimates for conversion at a cost of less than $10k! No HOA means you have choices in fencing, roofing and exterior appearance! Don't pay more to live across the street with restrictions. Enjoy the same living space as the large end units in Academy Heights with a much lower price tag! Opportunity is knocking. All you have to do is answer the door!
Location
State MD
County Baltimore
Zoning RESIDENTIAL
Direction Southwest
Rooms
Other Rooms Living Room, Dining Room, Primary Bedroom, Kitchen, Family Room, Foyer, Laundry, Storage Room, Bathroom 2, Bathroom 3, Attic
Interior
Interior Features Attic, Ceiling Fan(s), Floor Plan - Traditional, Formal/Separate Dining Room, Kitchen - Galley, Pantry, Recessed Lighting, Stall Shower, Wood Floors
Hot Water Oil, Other
Heating Hot Water
Cooling Ceiling Fan(s), Window Unit(s)
Flooring Hardwood, Vinyl, Ceramic Tile
Fireplaces Number 2
Fireplaces Type Fireplace - Glass Doors, Brick, Gas/Propane, Mantel(s), Screen, Insert
Equipment Disposal, Dryer, Dryer - Front Loading, ENERGY STAR Clothes Washer, Icemaker, Oven/Range - Gas, Refrigerator, Washer, Microwave
Furnishings No
Fireplace Y
Window Features Double Pane,Replacement
Appliance Disposal, Dryer, Dryer - Front Loading, ENERGY STAR Clothes Washer, Icemaker, Oven/Range - Gas, Refrigerator, Washer, Microwave
Heat Source Natural Gas Available, Oil
Laundry Basement, Has Laundry, Lower Floor
Exterior
Exterior Feature Deck(s), Patio(s), Porch(es)
Garage Garage - Front Entry
Garage Spaces 1.0
Fence Chain Link
Waterfront N
Water Access N
Roof Type Slate
Accessibility None
Porch Deck(s), Patio(s), Porch(es)
Parking Type Detached Garage, On Street
Total Parking Spaces 1
Garage Y
Building
Story 3+
Foundation Block
Sewer Public Sewer
Water Public
Architectural Style Colonial
Level or Stories 3+
Additional Building Above Grade, Below Grade
Structure Type Dry Wall,Plaster Walls
New Construction N
Schools
Elementary Schools Westowne
Middle Schools Catonsville
High Schools Catonsville
School District Baltimore County Public Schools
Others
Senior Community No
Tax ID 04010108300120
Ownership Fee Simple
SqFt Source Assessor
Acceptable Financing Conventional, FHA, VA, FHA 203(k), FHA 203(b), Cash
Horse Property N
Listing Terms Conventional, FHA, VA, FHA 203(k), FHA 203(b), Cash
Financing Conventional,FHA,VA,FHA 203(k),FHA 203(b),Cash
Special Listing Condition Standard
Read Less Info
Want to know what your home might be worth? Contact us for a FREE valuation!

Our team is ready to help you sell your home for the highest possible price ASAP

Bought with Mary Fisher • New Beginnings Real Estate Company

"My job is to find and attract mastery-based agents to the office, protect the culture, and make sure everyone is happy! "







