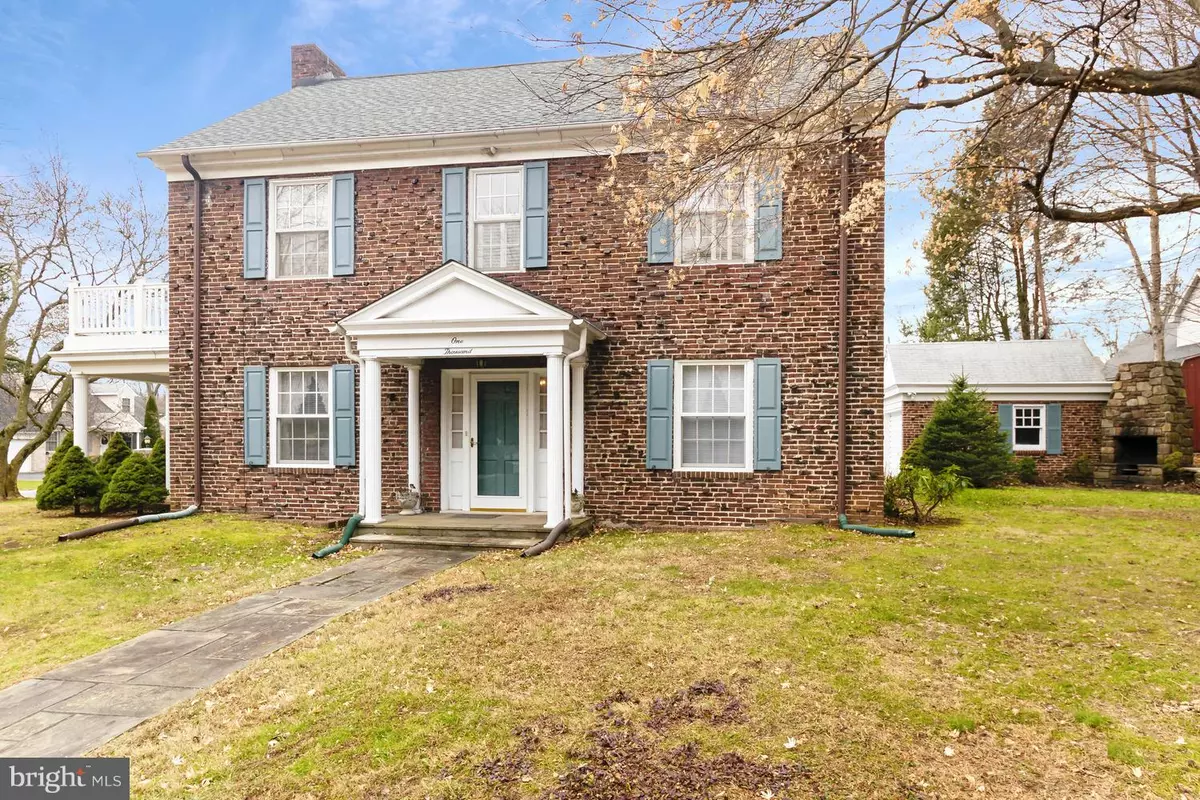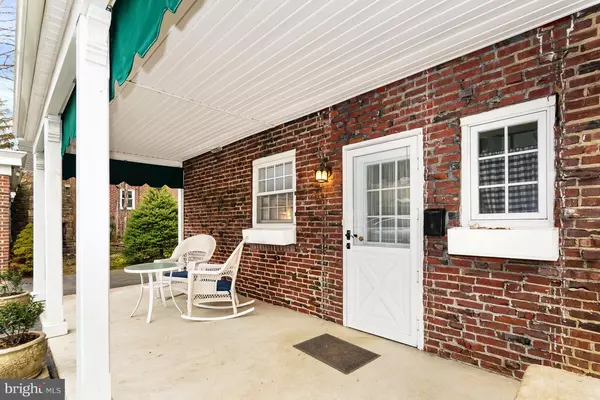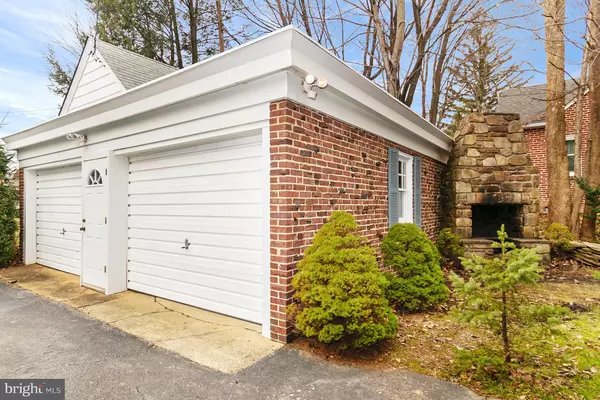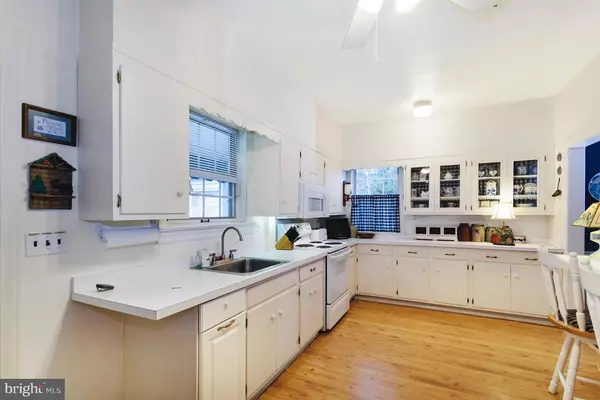$340,000
$349,900
2.8%For more information regarding the value of a property, please contact us for a free consultation.
3 Beds
3 Baths
3,851 SqFt
SOLD DATE : 01/30/2019
Key Details
Sold Price $340,000
Property Type Single Family Home
Sub Type Detached
Listing Status Sold
Purchase Type For Sale
Square Footage 3,851 sqft
Price per Sqft $88
Subdivision Carrcroft
MLS Listing ID DENC317192
Sold Date 01/30/19
Style Colonial
Bedrooms 3
Full Baths 2
Half Baths 1
HOA Y/N N
Abv Grd Liv Area 3,300
Originating Board BRIGHT
Year Built 1930
Annual Tax Amount $3,331
Tax Year 2018
Lot Size 10,019 Sqft
Acres 0.23
Lot Dimensions 100 x 100
Property Description
Classic brick manor home in desirable Carr croft dating back to 1930. Center hall colonial with large living room with built-ins, wood burning fireplace and beautiful moldings. Two large french doors lead you out to a beautiful covered patio that extends the width of the house. Large dining room with chair molding and two stunning built ins. Country kitchen cabinets has a breakfast bar with pass through to dining room. 2nd floor boasts a large master bedroom complete with sitting area and access to a private balcony. A perfect place to enjoy your morning coffee. Two more bedrooms (equal in size) and two full baths as well as access to another balcony with new Trex decking complete the second floor. Third floor has two large cedar closets ( storage) and an area that could be used for an office, playroom or extra storage. Basement has freshly painted floors and walls with a wet bar and a half bath. The unfinished part is huge and could be finished for an entertainer's paradise! Outdoor fireplace, two large covered patios and a detached two car garage all on a level corner lot close to Wilmington, Philadelphia and I-95! Come and see this beautiful home!
Location
State DE
County New Castle
Area Brandywine (30901)
Zoning NC6.5
Rooms
Other Rooms Living Room, Dining Room, Primary Bedroom, Bedroom 2, Bedroom 3, Kitchen, Bathroom 1, Bathroom 2
Basement Full
Main Level Bedrooms 3
Interior
Interior Features Built-Ins, Carpet, Cedar Closet(s), Ceiling Fan(s), Chair Railings, Dining Area, Flat, Floor Plan - Traditional, Formal/Separate Dining Room, Kitchen - Country, Pantry, Wet/Dry Bar, Window Treatments, Wood Floors
Hot Water Natural Gas
Heating Hot Water
Cooling Window Unit(s)
Flooring Carpet, Hardwood, Laminated
Fireplaces Number 1
Fireplaces Type Mantel(s), Equipment, Wood
Equipment Built-In Microwave, Built-In Range, Dryer, Oven/Range - Electric, Refrigerator, Washer, Water Heater
Furnishings No
Fireplace Y
Appliance Built-In Microwave, Built-In Range, Dryer, Oven/Range - Electric, Refrigerator, Washer, Water Heater
Heat Source Natural Gas
Laundry Basement
Exterior
Garage Garage Door Opener, Oversized
Garage Spaces 6.0
Waterfront N
Water Access N
Roof Type Asphalt
Accessibility None
Parking Type Detached Garage
Total Parking Spaces 6
Garage Y
Building
Lot Description Corner, Front Yard, Landscaping, Level, Rear Yard, SideYard(s)
Story 3+
Sewer Public Sewer
Water Public
Architectural Style Colonial
Level or Stories 3+
Additional Building Above Grade, Below Grade
Structure Type Plaster Walls
New Construction N
Schools
School District Brandywine
Others
Senior Community No
Tax ID 06-114.00-002
Ownership Fee Simple
SqFt Source Estimated
Acceptable Financing Cash, Conventional, FHA, VA
Listing Terms Cash, Conventional, FHA, VA
Financing Cash,Conventional,FHA,VA
Special Listing Condition Standard
Read Less Info
Want to know what your home might be worth? Contact us for a FREE valuation!

Our team is ready to help you sell your home for the highest possible price ASAP

Bought with Marisela M Loessner • RE/MAX Associates-Wilmington

"My job is to find and attract mastery-based agents to the office, protect the culture, and make sure everyone is happy! "







