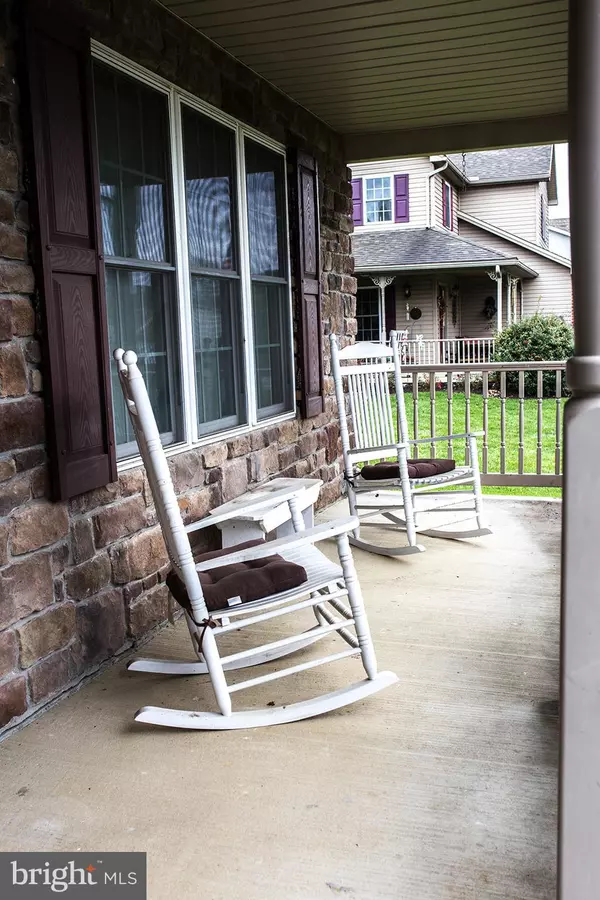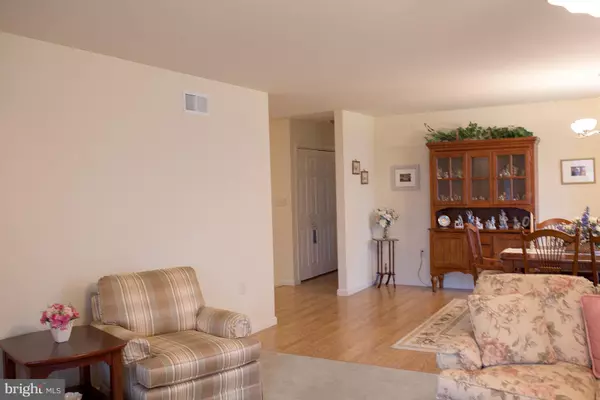$230,000
$230,000
For more information regarding the value of a property, please contact us for a free consultation.
3 Beds
2 Baths
1,716 SqFt
SOLD DATE : 02/08/2019
Key Details
Sold Price $230,000
Property Type Single Family Home
Sub Type Detached
Listing Status Sold
Purchase Type For Sale
Square Footage 1,716 sqft
Price per Sqft $134
Subdivision Hampton Hills
MLS Listing ID PACB100674
Sold Date 02/08/19
Style Ranch/Rambler
Bedrooms 3
Full Baths 2
HOA Y/N N
Abv Grd Liv Area 1,716
Originating Board MRIS
Year Built 2006
Annual Tax Amount $2,723
Tax Year 2017
Lot Size 0.290 Acres
Acres 0.29
Property Description
Cozy rancher in Hampton Hills looking for new owner! Gas fireplace in living room; Recessed lighting in kitchen; Sun room provides natural lighting and additional space for entertaining; Main level master bedroom offers walk-in closet, attached master bath with large soaking tub and separate shower; Stone porch; Perfect for downsizing or first-time home buyers!
Location
State PA
County Cumberland
Area Southampton Twp (14439)
Zoning R
Rooms
Other Rooms Living Room, Dining Room, Primary Bedroom, Bedroom 2, Bedroom 3, Kitchen, Other
Basement Connecting Stairway, Outside Entrance, Sump Pump, Full, Space For Rooms, Unfinished, Walkout Stairs
Main Level Bedrooms 3
Interior
Interior Features Butlers Pantry, Kitchen - Eat-In, Kitchen - Island, Kitchen - Table Space, Dining Area, Primary Bath(s), Upgraded Countertops, Window Treatments, Entry Level Bedroom
Hot Water Natural Gas
Heating Forced Air
Cooling Central A/C
Fireplaces Number 1
Fireplaces Type Gas/Propane, Fireplace - Glass Doors, Mantel(s)
Equipment Washer/Dryer Hookups Only, Dishwasher, Disposal, Dryer - Front Loading, Exhaust Fan, Icemaker, Microwave, Oven/Range - Electric, Range Hood, Refrigerator, Washer
Fireplace Y
Appliance Washer/Dryer Hookups Only, Dishwasher, Disposal, Dryer - Front Loading, Exhaust Fan, Icemaker, Microwave, Oven/Range - Electric, Range Hood, Refrigerator, Washer
Heat Source Natural Gas
Exterior
Garage Garage Door Opener
Garage Spaces 2.0
Waterfront N
Water Access N
Roof Type Shingle
Accessibility None
Parking Type Attached Garage
Attached Garage 2
Total Parking Spaces 2
Garage Y
Building
Story 2
Sewer Public Septic, Public Sewer
Water Public
Architectural Style Ranch/Rambler
Level or Stories 2
Additional Building Above Grade
New Construction N
Schools
School District Shippensburg Area
Others
Senior Community No
Tax ID 39140169084
Ownership Fee Simple
SqFt Source Estimated
Special Listing Condition Standard
Read Less Info
Want to know what your home might be worth? Contact us for a FREE valuation!

Our team is ready to help you sell your home for the highest possible price ASAP

Bought with Lane I Thrush • Keller Williams Keystone Realty

"My job is to find and attract mastery-based agents to the office, protect the culture, and make sure everyone is happy! "







