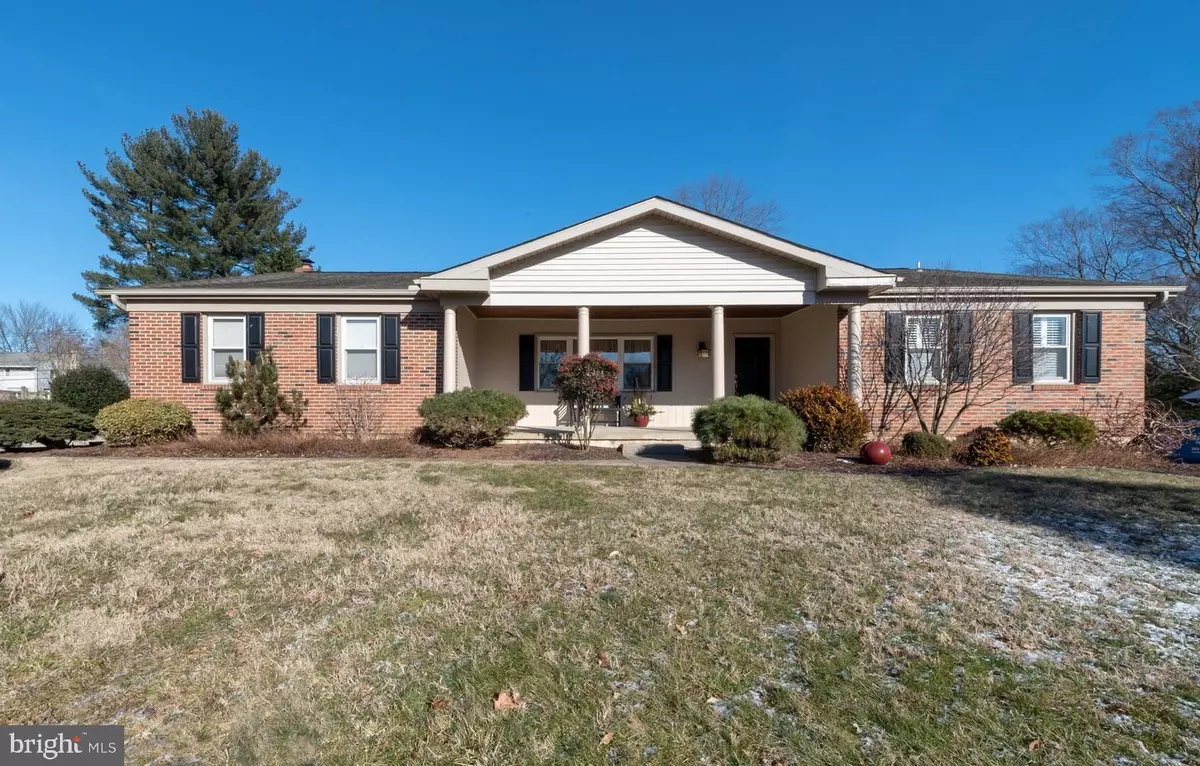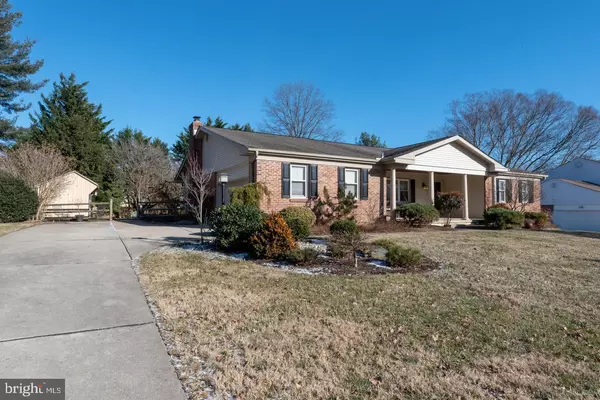$395,000
$395,000
For more information regarding the value of a property, please contact us for a free consultation.
2 Beds
3 Baths
0.36 Acres Lot
SOLD DATE : 02/18/2019
Key Details
Sold Price $395,000
Property Type Single Family Home
Sub Type Detached
Listing Status Sold
Purchase Type For Sale
Subdivision Chalfonte
MLS Listing ID DENC342320
Sold Date 02/18/19
Style Ranch/Rambler
Bedrooms 2
Full Baths 3
HOA Fees $1/ann
HOA Y/N Y
Originating Board BRIGHT
Year Built 1964
Annual Tax Amount $3,430
Tax Year 2018
Lot Size 0.360 Acres
Acres 0.36
Property Description
Contemporary charmer in coveted Chalfonte! Sprawling almost all-brick 2BRS/3 full bath ranch with 4-column covered front porch welcomes all to sophisticated, landscaped rarely-available 1-level living in N. Wilm. Step inside to inviting entry, where polished hardwood floors, circular floor plan and contemporary styling are introduced. Appreciate relaxed approach to modern living! Adjacent is 20 x 20 LR with triple window on front wall where pair of chairs is at home, while generous furniture fills the space, thanks to room's large size. DR is beyond with raspberry accent wall and can be morning room or full-fledged formal dining area, and new bay window (2016) is focal point. DR is open to trendy kitchen where modern edge continues with ceramic tile floor, beige cabinets with brushed brass hardware, SS appliances, black granite countertops, white subway tile backsplash and center island with seating and underneath-shelving. Built-in wine refrigerator offers easy access to chilled bottles! Spacious alcove has Samsung W & D (2018) and back door to patio, perfect for grill and gardening table. Stone gas FP anchors hardwood-floored FR, and 2 DD closets provide practical coat storage since they are located off 2-car garage, plus pull-down attic. Glass sliders grant access to all-window sunroom with recently upgraded wattage for own heating unit, where sunlight streams in and views out to private, fenced-in backyard edged with evergreens, landscaped beds and stone patio are spectacular. Plus, sizable shed. Occupying 1 side of home, MBR is truly a master suite. BR is large with white plantation shutters adorning windows. Luxurious and lavish master bath is 2-part with 1st area comprising of huge seamless walk-in, all-ceramic tile shower with bathroom and side table adjacent. wall provides slight separation of 2nd part where garden tub, built-in shelves and chandelier reside, plus back door to hall. Second BR on main floor touts hardwoods, DD closet and multiple windows. Hall bath has sitting Jacuzzi and grass cloth walls that offer touchable texture and earth-tone neutrality! Glass-pane door leads to finished lower lever with full bath. Note (2015) new heater/AC. Easy access to everything, across from Bonsall Park, 1 mile to Rt. 202 and 25 minutes to Phil. Airport. Modern and magnificent!
Location
State DE
County New Castle
Area Brandywine (30901)
Zoning NC10
Rooms
Other Rooms Living Room, Dining Room, Primary Bedroom, Bedroom 2, Kitchen, Family Room, Sun/Florida Room
Basement Fully Finished, Full
Main Level Bedrooms 2
Interior
Interior Features Attic, Ceiling Fan(s), Kitchen - Eat-In, Wood Floors
Hot Water Natural Gas
Heating Forced Air
Cooling Central A/C
Flooring Ceramic Tile
Fireplaces Number 1
Fireplaces Type Gas/Propane, Brick
Equipment Dishwasher, Cooktop, Disposal, Dryer, Microwave, Oven/Range - Electric, Refrigerator, Washer, Icemaker
Fireplace Y
Window Features Screens
Appliance Dishwasher, Cooktop, Disposal, Dryer, Microwave, Oven/Range - Electric, Refrigerator, Washer, Icemaker
Heat Source Natural Gas
Laundry Main Floor
Exterior
Exterior Feature Patio(s), Porch(es)
Garage Built In, Garage - Side Entry, Inside Access
Garage Spaces 5.0
Utilities Available Cable TV
Waterfront N
Water Access N
Roof Type Pitched,Shingle
Accessibility Mobility Improvements
Porch Patio(s), Porch(es)
Parking Type Attached Garage, Driveway, On Street
Attached Garage 2
Total Parking Spaces 5
Garage Y
Building
Story 1
Sewer Public Sewer
Water Public
Architectural Style Ranch/Rambler
Level or Stories 1
Additional Building Above Grade, Below Grade
Structure Type Dry Wall
New Construction N
Schools
Elementary Schools Hanby
Middle Schools Springer
High Schools Concord
School District Brandywine
Others
Senior Community No
Tax ID 06-042.00-131
Ownership Fee Simple
SqFt Source Assessor
Horse Property N
Special Listing Condition Standard
Read Less Info
Want to know what your home might be worth? Contact us for a FREE valuation!

Our team is ready to help you sell your home for the highest possible price ASAP

Bought with Mary Beth Adelman • RE/MAX Associates-Wilmington

"My job is to find and attract mastery-based agents to the office, protect the culture, and make sure everyone is happy! "







