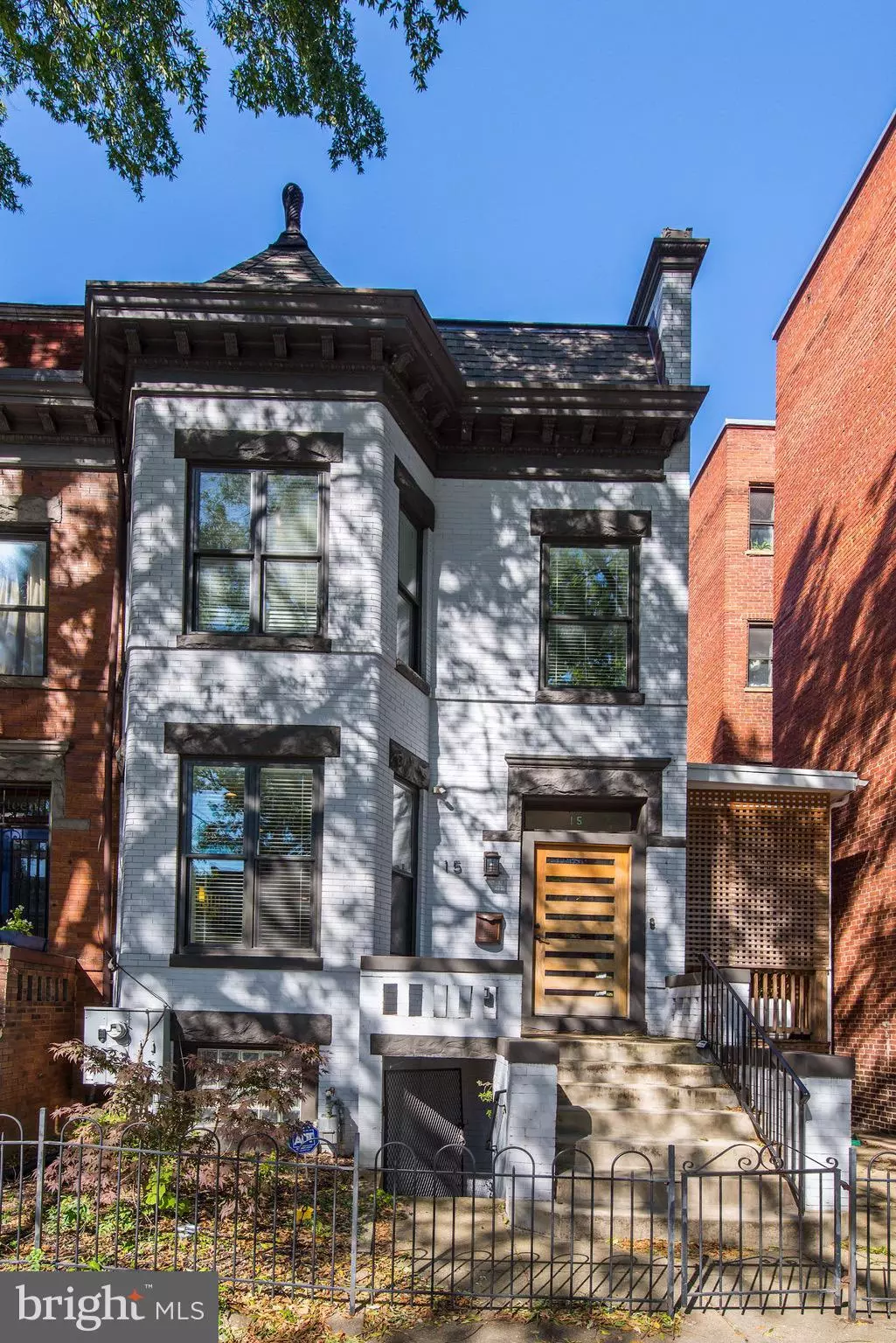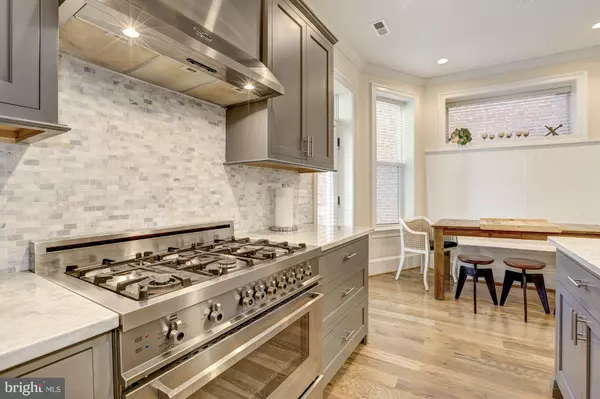$1,060,000
$1,080,000
1.9%For more information regarding the value of a property, please contact us for a free consultation.
4 Beds
3 Baths
2,385 SqFt
SOLD DATE : 03/08/2019
Key Details
Sold Price $1,060,000
Property Type Single Family Home
Sub Type Twin/Semi-Detached
Listing Status Sold
Purchase Type For Sale
Square Footage 2,385 sqft
Price per Sqft $444
Subdivision Ledroit Park
MLS Listing ID DCDC309668
Sold Date 03/08/19
Style Victorian
Bedrooms 4
Full Baths 3
HOA Y/N N
Abv Grd Liv Area 1,590
Originating Board BRIGHT
Year Built 1909
Annual Tax Amount $5,840
Tax Year 2019
Lot Size 1,519 Sqft
Acres 0.03
Property Description
Custom builder's own one of a kind oasis. This extra wide Bloomingdale Victorian is fully renovated with a large chef's kitchen and room for dining table that can seat 12 or more, for the owner who loves to entertain. Back and side porches off of main level create even more space to spread out with a large back yard perfect for summer BBQs and playing with the dog. Master bedroom has vaulted ceiling and ample closets with attached bath. 2 additional bedrooms on the second level lead out to an upper deck on back of house, with full bath and bedroom level washer and dryer completing the top floor. Basement has one bedroom accessory rental unit with full bath and kitchen. Hardwoods and original details throughout the house. Short distance to Metro, Restaurants, Shopping, with Crispus Attucks Park is across the street.
Location
State DC
County Washington
Zoning 001
Direction South
Rooms
Other Rooms Living Room, Dining Room, Primary Bedroom, Bedroom 2, Bedroom 3, Bedroom 4, Kitchen, Foyer, In-Law/auPair/Suite
Basement Connecting Stairway, Rear Entrance, Front Entrance, Fully Finished, Improved, English
Interior
Interior Features Kitchen - Gourmet, Kitchen - Island, Kitchen - Table Space
Hot Water Electric
Heating Forced Air, Heat Pump(s)
Cooling Central A/C
Fireplace N
Heat Source Electric, Natural Gas
Exterior
Exterior Feature Balconies- Multiple, Porch(es)
Waterfront N
Water Access N
Accessibility None
Porch Balconies- Multiple, Porch(es)
Parking Type On Street
Garage N
Building
Story 3+
Sewer Public Sewer
Water Public
Architectural Style Victorian
Level or Stories 3+
Additional Building Above Grade, Below Grade
New Construction N
Schools
Elementary Schools Garrison
High Schools Cardozo Education Campus
School District District Of Columbia Public Schools
Others
Senior Community No
Tax ID 3112//0089
Ownership Fee Simple
SqFt Source Assessor
Special Listing Condition Standard
Read Less Info
Want to know what your home might be worth? Contact us for a FREE valuation!

Our team is ready to help you sell your home for the highest possible price ASAP

Bought with Kelly C Kelley • Compass

"My job is to find and attract mastery-based agents to the office, protect the culture, and make sure everyone is happy! "







