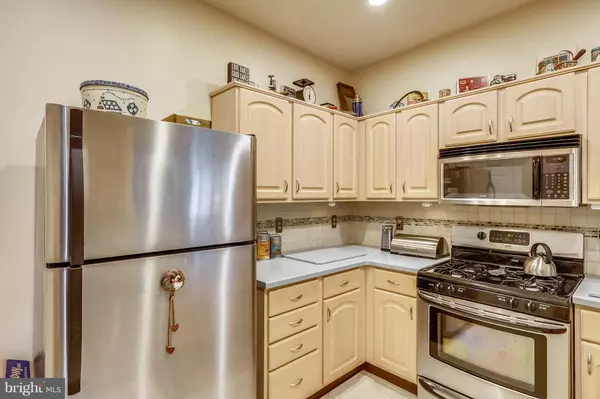$346,000
$349,900
1.1%For more information regarding the value of a property, please contact us for a free consultation.
2 Beds
2 Baths
1,076 SqFt
SOLD DATE : 03/15/2019
Key Details
Sold Price $346,000
Property Type Condo
Sub Type Condo/Co-op
Listing Status Sold
Purchase Type For Sale
Square Footage 1,076 sqft
Price per Sqft $321
Subdivision Oak Park
MLS Listing ID VAFX741730
Sold Date 03/15/19
Style Unit/Flat
Bedrooms 2
Full Baths 2
Condo Fees $570/mo
HOA Y/N N
Abv Grd Liv Area 1,076
Originating Board BRIGHT
Year Built 1993
Tax Year 2018
Property Description
Fantastic opportunity in the heart of Reston .... caddy corner to the Reston Town Center & Reston Hospital - ORIGINAL OWNER has shown tender loving care to home through the years and it shows! Move in ready...One level living...Updated Kitchen and Baths...Gas Fireplace...Master Walk-in Closet... Huge balcony ... BONUS 3x6 Storage room located just outside front door ... Plenty of parking ... Location - Location - Location! Minutes to the W&OD Bike Trail, the SILVER LINE, Dulles Airport, restaurants, grocery stores, shopping, movie theatre, nightlife & more! If you're looking for a convenient & stressfree lifestyle, this is the place!
Location
State VA
County Fairfax
Zoning 372
Direction East
Rooms
Other Rooms Living Room, Dining Room, Bedroom 2, Kitchen, Foyer, Bedroom 1, Bathroom 1, Bathroom 2
Main Level Bedrooms 2
Interior
Interior Features Carpet, Ceiling Fan(s), Formal/Separate Dining Room, Kitchen - Galley, Floor Plan - Traditional, Walk-in Closet(s), Window Treatments, Recessed Lighting, Sprinkler System, Stall Shower, Upgraded Countertops
Hot Water Natural Gas
Heating Forced Air
Cooling Central A/C, Ceiling Fan(s)
Flooring Carpet, Laminated
Fireplaces Number 1
Fireplaces Type Gas/Propane, Fireplace - Glass Doors, Mantel(s)
Equipment Built-In Microwave, Exhaust Fan, Refrigerator, Dishwasher, Icemaker, Oven/Range - Gas, Washer/Dryer Stacked
Furnishings No
Fireplace Y
Window Features Screens
Appliance Built-In Microwave, Exhaust Fan, Refrigerator, Dishwasher, Icemaker, Oven/Range - Gas, Washer/Dryer Stacked
Heat Source Natural Gas
Laundry Dryer In Unit, Washer In Unit
Exterior
Exterior Feature Balcony
Utilities Available Cable TV Available, Electric Available, Phone Available, Natural Gas Available
Amenities Available Exercise Room, Pool - Outdoor, Club House, Party Room, Picnic Area
Waterfront N
Water Access N
Roof Type Composite
Accessibility 2+ Access Exits, Level Entry - Main, Doors - Swing In
Porch Balcony
Parking Type Parking Lot
Garage N
Building
Lot Description Backs - Open Common Area
Story 1
Unit Features Garden 1 - 4 Floors
Sewer Public Sewer
Water Public
Architectural Style Unit/Flat
Level or Stories 1
Additional Building Above Grade, Below Grade
Structure Type Dry Wall
New Construction N
Schools
Elementary Schools Lake Anne
Middle Schools Hughes
High Schools South Lakes
School District Fairfax County Public Schools
Others
HOA Fee Include Common Area Maintenance,Ext Bldg Maint,Health Club,Management,Pool(s),Snow Removal,Insurance,Lawn Maintenance,Trash,Water
Senior Community No
Tax ID 0171 18030015
Ownership Condominium
Security Features Smoke Detector,Sprinkler System - Indoor
Acceptable Financing Cash, Conventional, VA
Horse Property N
Listing Terms Cash, Conventional, VA
Financing Cash,Conventional,VA
Special Listing Condition Standard
Read Less Info
Want to know what your home might be worth? Contact us for a FREE valuation!

Our team is ready to help you sell your home for the highest possible price ASAP

Bought with Kristy Moore • Local Expert Realty

"My job is to find and attract mastery-based agents to the office, protect the culture, and make sure everyone is happy! "







