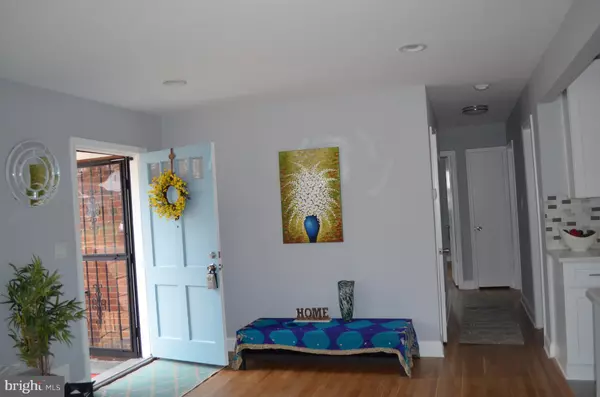$429,999
$429,999
For more information regarding the value of a property, please contact us for a free consultation.
4 Beds
3 Baths
2,104 SqFt
SOLD DATE : 04/19/2019
Key Details
Sold Price $429,999
Property Type Single Family Home
Sub Type Detached
Listing Status Sold
Purchase Type For Sale
Square Footage 2,104 sqft
Price per Sqft $204
Subdivision None Available
MLS Listing ID MDMC486296
Sold Date 04/19/19
Style Colonial
Bedrooms 4
Full Baths 3
HOA Y/N N
Abv Grd Liv Area 1,104
Originating Board BRIGHT
Year Built 1956
Annual Tax Amount $4,027
Tax Year 2018
Lot Size 7,500 Sqft
Acres 0.17
Property Description
Amazing price reduction!! Priced to sell! Elegance and class are now within reach in this tastefully renovated home close to two metro stations and all public transportation. This 4 bedroom 3 full bath home boasts of the following: quartz countertops , stainless steel appliances, fully finished basement, open floor concept,Hardwood floors, travertine, marble and porcelain tiles exclusively selected throughout the entire home. Tons of natural light fills up the open concept living, dining and kitchen. The basement has a private entrance for rental income or for your family to use along with a breathtaking kitchenette, wine bar and mud room. The spacious usable front and backyards are ready for you to entertain and the deck with beautiful pergola is ready for your cookouts. All systems working and new windows throughout. Come and enjoy the luxuries of life while staying within your budget.
Location
State MD
County Montgomery
Zoning R60
Rooms
Other Rooms Living Room, Dining Room, Bedroom 2, Bedroom 3, Kitchen, Breakfast Room, Bedroom 1, Laundry, Mud Room, Bathroom 1, Bathroom 2
Basement Fully Finished
Main Level Bedrooms 3
Interior
Hot Water Natural Gas
Cooling Central A/C
Flooring Hardwood
Fireplace N
Heat Source Natural Gas
Exterior
Waterfront N
Water Access N
Roof Type Architectural Shingle
Accessibility None
Parking Type Driveway
Garage N
Building
Story 2
Sewer Public Sewer
Water Public
Architectural Style Colonial
Level or Stories 2
Additional Building Above Grade, Below Grade
Structure Type Dry Wall
New Construction N
Schools
Elementary Schools Wheaton Woods
Middle Schools Parkland
High Schools Wheaton
School District Montgomery County Public Schools
Others
Senior Community No
Tax ID 161301338477
Ownership Fee Simple
SqFt Source Estimated
Acceptable Financing Conventional
Horse Property N
Listing Terms Conventional
Financing Conventional
Special Listing Condition Standard
Read Less Info
Want to know what your home might be worth? Contact us for a FREE valuation!

Our team is ready to help you sell your home for the highest possible price ASAP

Bought with ALEXANDRA L VASQUEZ • Charis Realty Group

"My job is to find and attract mastery-based agents to the office, protect the culture, and make sure everyone is happy! "







