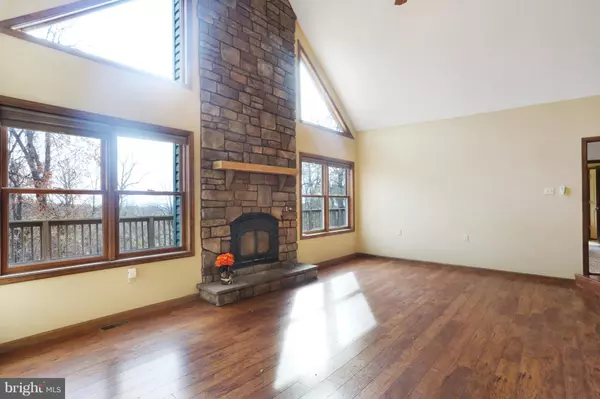$265,000
$265,000
For more information regarding the value of a property, please contact us for a free consultation.
4 Beds
3 Baths
3,793 SqFt
SOLD DATE : 04/26/2019
Key Details
Sold Price $265,000
Property Type Single Family Home
Sub Type Detached
Listing Status Sold
Purchase Type For Sale
Square Footage 3,793 sqft
Price per Sqft $69
Subdivision Sleepy Hollow
MLS Listing ID 1002505770
Sold Date 04/26/19
Style Ranch/Rambler
Bedrooms 4
Full Baths 3
HOA Fees $20/ann
HOA Y/N Y
Abv Grd Liv Area 1,915
Originating Board MRIS
Year Built 2007
Annual Tax Amount $1,258
Tax Year 2017
Lot Size 1.040 Acres
Acres 1.04
Property Description
CUSTOM BUILT Rancher. One level living with guest living down with walk out finished basement. Entertain in Great room with fireplace. Huge family room with bar and pellet stove and access to patio. Private Community beach and fishing. Public golf course just down the road. Enjoy the changing seasons on your huge rear deck with top of the word views. Fenced yard with fruit trees. Fire pit for enjoying cooler nights. Huge entertaining area with 2 bedrooms and full bath down. Office, master bedroom with large master bath, separate commode room and wonderful soaking tub. French doors lead to great deck which runs the length of the rear of home. Well built with 2 X 6 walls. Seller paid Home Warranty included. Located in Morgan County but close to Berkley County Line.
Location
State WV
County Morgan
Zoning 101
Direction West
Rooms
Other Rooms Primary Bedroom, Bedroom 2, Bedroom 3, Bedroom 4, Kitchen, Family Room, Study, Great Room, Laundry
Basement Connecting Stairway, Rear Entrance, Fully Finished, Improved, Outside Entrance, Walkout Level, Daylight, Partial
Main Level Bedrooms 2
Interior
Interior Features Kitchen - Country, Kitchen - Table Space, Dining Area, Breakfast Area, Primary Bath(s), Entry Level Bedroom, Floor Plan - Open
Hot Water Electric
Heating Heat Pump(s)
Cooling Ceiling Fan(s), Central A/C, Heat Pump(s)
Flooring Carpet, Laminated, Vinyl
Fireplaces Number 1
Fireplaces Type Fireplace - Glass Doors, Stone
Equipment Dishwasher, Oven/Range - Electric, Refrigerator, Disposal, Water Conditioner - Owned
Fireplace Y
Window Features Palladian
Appliance Dishwasher, Oven/Range - Electric, Refrigerator, Disposal, Water Conditioner - Owned
Heat Source Electric
Laundry Hookup
Exterior
Exterior Feature Deck(s), Patio(s)
Garage Garage - Side Entry
Garage Spaces 2.0
Fence Rear
Waterfront N
Water Access N
View Mountain, Trees/Woods
Roof Type Asphalt
Street Surface Gravel
Accessibility Roll-under Vanity
Porch Deck(s), Patio(s)
Road Frontage Road Maintenance Agreement, Private
Parking Type Driveway, Attached Garage
Attached Garage 2
Total Parking Spaces 2
Garage Y
Building
Lot Description Backs to Trees, Trees/Wooded
Story 2
Sewer Approved System
Water Well
Architectural Style Ranch/Rambler
Level or Stories 2
Additional Building Above Grade, Below Grade
Structure Type Vaulted Ceilings
New Construction N
Schools
Elementary Schools Call School Board
Middle Schools Hedgesville
High Schools Hedgesville
School District Morgan County Schools
Others
HOA Fee Include Common Area Maintenance,Road Maintenance,Snow Removal,Pier/Dock Maintenance
Senior Community No
Tax ID 330711A003100000000
Ownership Fee Simple
SqFt Source Assessor
Acceptable Financing Cash, Conventional, FHA, USDA, VA
Listing Terms Cash, Conventional, FHA, USDA, VA
Financing Cash,Conventional,FHA,USDA,VA
Special Listing Condition Standard
Read Less Info
Want to know what your home might be worth? Contact us for a FREE valuation!

Our team is ready to help you sell your home for the highest possible price ASAP

Bought with Sonia Price • Weichert Realtors - Blue Ribbon

"My job is to find and attract mastery-based agents to the office, protect the culture, and make sure everyone is happy! "







