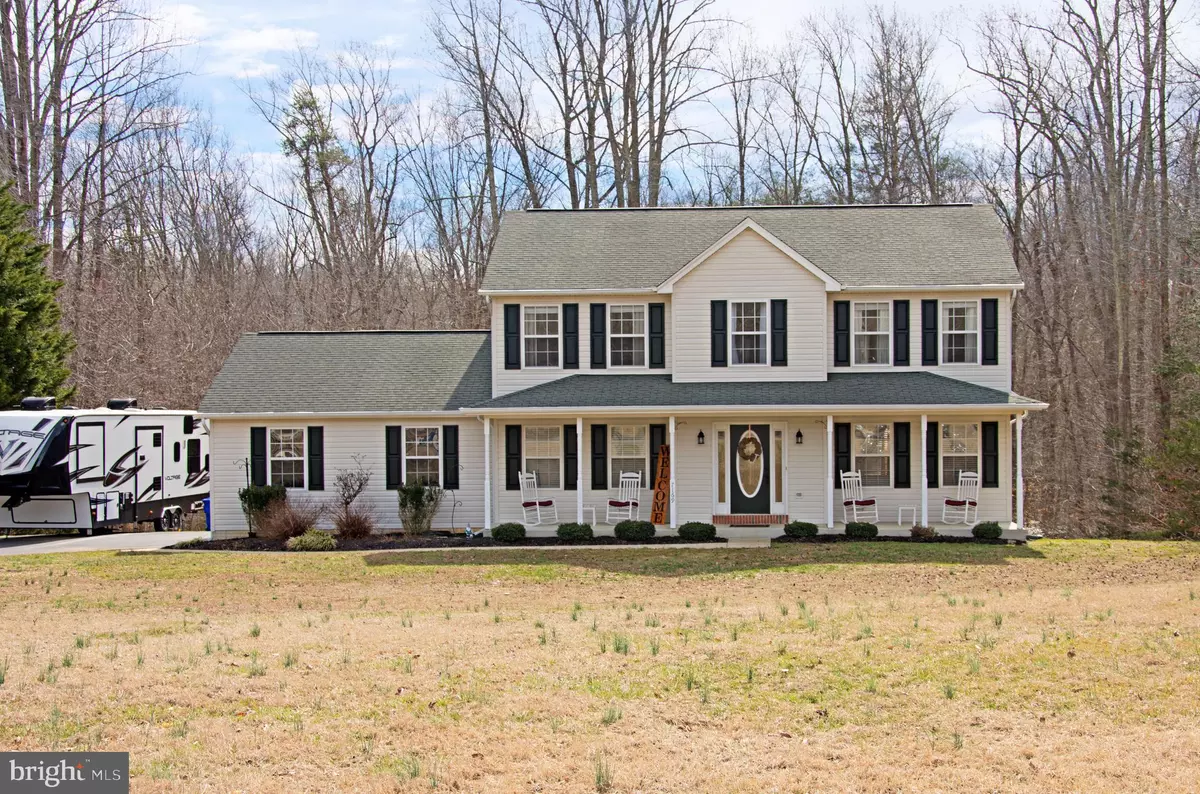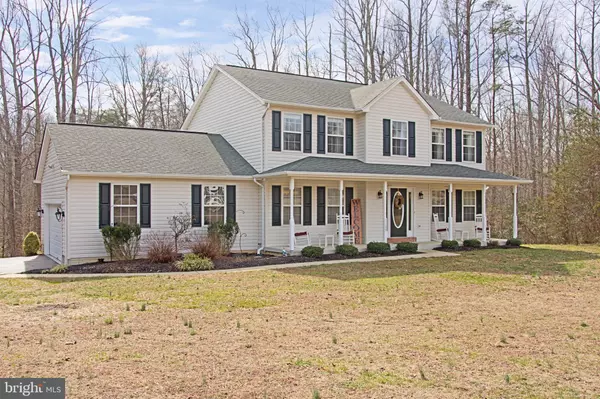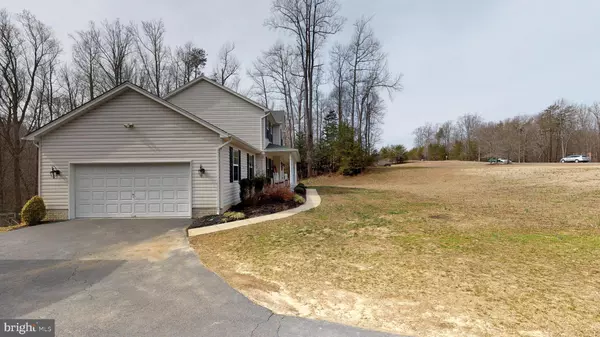$415,000
$415,000
For more information regarding the value of a property, please contact us for a free consultation.
4 Beds
3 Baths
3,040 SqFt
SOLD DATE : 05/01/2019
Key Details
Sold Price $415,000
Property Type Single Family Home
Sub Type Detached
Listing Status Sold
Purchase Type For Sale
Square Footage 3,040 sqft
Price per Sqft $136
Subdivision Scouts Trail
MLS Listing ID MDCH194118
Sold Date 05/01/19
Style Colonial
Bedrooms 4
Full Baths 2
Half Baths 1
HOA Y/N N
Abv Grd Liv Area 2,172
Originating Board BRIGHT
Year Built 2000
Annual Tax Amount $4,688
Tax Year 2018
Lot Size 3.160 Acres
Acres 3.16
Property Description
Come see this beautiful and well cared for colonial situated on over 3 acres in Scouts Trail! Cul De Sac Loaction! Upgraded and updated, this 4 bed/2.5 bath home is move in ready! New flooring! Updated lighting and bathrooms! New Trane HVAC! New Hot water heater! Modern white kitchen with new island, appliances, and fixtures! Abundant natural light, spacious rooms, and an amazing yard! This home is conveniently located 40 min from D.C. or Pax River! Master bath has soaking tub and separate shower. Full finished basement updated with board and batten trim work, built in storage benches and plenty of room to relax! Prewired and ready for your theatre equipment! Relax on the deck overlooking the huge backyard with swing set and separate area for fire pit or extra entertaining space. The perfect set up for a pool! 2 car side load garage and extra storage shed!NO HOA!1 year home warranty included! Check out the 3D tour!
Location
State MD
County Charles
Zoning AC
Rooms
Other Rooms Living Room, Dining Room, Primary Bedroom, Bedroom 2, Kitchen, Basement, Bedroom 1, Laundry, Bathroom 3, Primary Bathroom
Basement Full, Connecting Stairway, Fully Finished, Heated, Interior Access, Outside Entrance, Rear Entrance, Walkout Level, Windows
Interior
Interior Features Ceiling Fan(s), Dining Area, Family Room Off Kitchen, Floor Plan - Traditional, Kitchen - Country, Kitchen - Eat-In, Kitchen - Island, Kitchen - Table Space, Primary Bath(s), Pantry, Walk-in Closet(s), Wood Floors
Hot Water Electric
Heating Heat Pump(s)
Cooling Central A/C
Fireplaces Number 1
Fireplaces Type Gas/Propane
Equipment Built-In Microwave, Dishwasher, Oven - Self Cleaning, Oven/Range - Electric, Refrigerator, Water Heater
Fireplace Y
Appliance Built-In Microwave, Dishwasher, Oven - Self Cleaning, Oven/Range - Electric, Refrigerator, Water Heater
Heat Source Electric
Laundry Basement
Exterior
Exterior Feature Deck(s)
Garage Garage - Side Entry, Garage Door Opener
Garage Spaces 2.0
Waterfront N
Water Access N
View Garden/Lawn, Trees/Woods
Accessibility None
Porch Deck(s)
Parking Type Attached Garage, Driveway
Attached Garage 2
Total Parking Spaces 2
Garage Y
Building
Story 3+
Sewer Community Septic Tank, Private Septic Tank
Water Private, Well
Architectural Style Colonial
Level or Stories 3+
Additional Building Above Grade, Below Grade
New Construction N
Schools
School District Charles County Public Schools
Others
Senior Community No
Tax ID 0909029117
Ownership Fee Simple
SqFt Source Assessor
Security Features Security System
Horse Property N
Special Listing Condition Standard
Read Less Info
Want to know what your home might be worth? Contact us for a FREE valuation!

Our team is ready to help you sell your home for the highest possible price ASAP

Bought with Patrick A Alspaugh • Suited Realty, LLC.

"My job is to find and attract mastery-based agents to the office, protect the culture, and make sure everyone is happy! "







