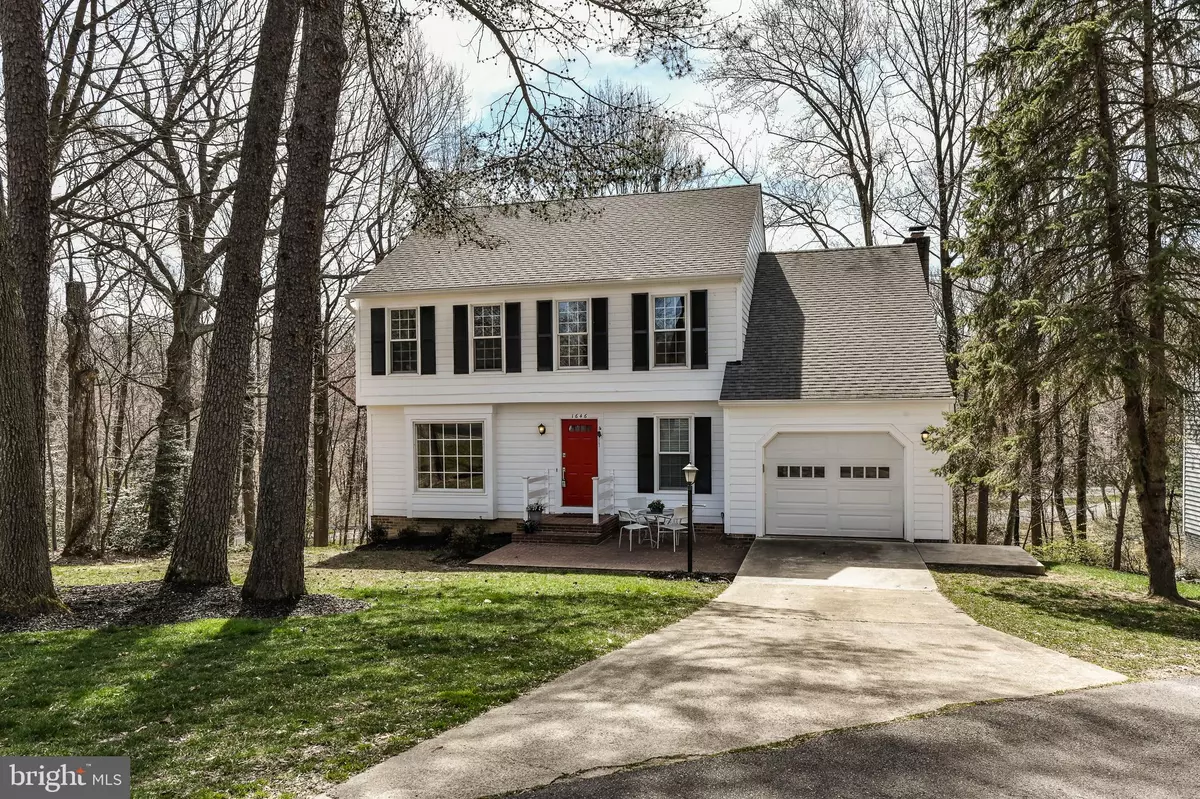$639,000
$669,000
4.5%For more information regarding the value of a property, please contact us for a free consultation.
4 Beds
4 Baths
2,672 SqFt
SOLD DATE : 05/07/2019
Key Details
Sold Price $639,000
Property Type Single Family Home
Sub Type Detached
Listing Status Sold
Purchase Type For Sale
Square Footage 2,672 sqft
Price per Sqft $239
Subdivision Bennington Woods
MLS Listing ID VAFX1000160
Sold Date 05/07/19
Style Colonial
Bedrooms 4
Full Baths 3
Half Baths 1
HOA Fees $57/ann
HOA Y/N Y
Abv Grd Liv Area 1,858
Originating Board BRIGHT
Year Built 1984
Annual Tax Amount $7,423
Tax Year 2018
Lot Size 9,271 Sqft
Acres 0.21
Property Description
Wonderful home in North Reston, move-in ready for a new owner! This Chesterfield I model with attached garage and family room extension by Fairfield Builder is not to be missed! The Kitchen is renovated with new appliances, granite counters, and semi-custom white cabinets. All 3.5 Bathrooms are remodeled. Garage entry way into laundry/mud room to kitchen. Lots of storage options with organizational systems in closets. Loads of windows allowing natural light in all rooms, including the basement area. Finished walk out basement has room for game tables, a study, rec room/TV room and it's own separate bedroom/flex space with closet. Basement has full bathroom. This home has great flow throughout. Do not miss the upper living quarters where there are 3 good sized bedrooms and a sitting room off the master bedroom that can be used as a nursery or separate bedroom. House backs to trees. Plenty of parking for visitors. Lovely views. Many architectural details throughout the home: custom and artistic open design in stairwell leading to LL. Custom wood ceiling in LL is very unique. Long list of updates (roof, HVAC, water heater, kitchen and baths, basement, flooring, windows and doors, patio). The home sits on a private lot at the end of Stowe Road that is almost 1/4 acre. Location is perfect...so private but close to Lake Anne, Reston Town Center, trails, dog park, soccer field, and more. Make your appointment today!
Location
State VA
County Fairfax
Zoning 372
Rooms
Other Rooms Living Room, Dining Room, Primary Bedroom, Sitting Room, Bedroom 2, Kitchen, Family Room, Foyer, Bedroom 1, Great Room, Laundry, Bathroom 1, Bathroom 2, Bonus Room, Primary Bathroom, Half Bath
Basement Full, Daylight, Full, Connecting Stairway, Fully Finished, Heated, Improved, Interior Access, Outside Entrance, Rear Entrance, Sump Pump, Walkout Level, Windows
Interior
Interior Features Ceiling Fan(s), Carpet, Chair Railings, Dining Area, Family Room Off Kitchen, Floor Plan - Traditional, Formal/Separate Dining Room, Kitchen - Eat-In, Kitchen - Table Space, Primary Bath(s), Pantry, Recessed Lighting, Upgraded Countertops, Breakfast Area, Attic/House Fan, Attic
Hot Water Natural Gas
Heating Forced Air
Cooling Central A/C, Ceiling Fan(s)
Flooring Carpet, Ceramic Tile, Other
Fireplaces Number 1
Fireplaces Type Fireplace - Glass Doors, Insert, Gas/Propane
Equipment Built-In Microwave, Dishwasher, Disposal, Dryer - Electric, Dryer - Front Loading, Energy Efficient Appliances, Extra Refrigerator/Freezer, Exhaust Fan, Microwave, Oven/Range - Gas, Refrigerator, Stainless Steel Appliances, Washer - Front Loading
Fireplace Y
Appliance Built-In Microwave, Dishwasher, Disposal, Dryer - Electric, Dryer - Front Loading, Energy Efficient Appliances, Extra Refrigerator/Freezer, Exhaust Fan, Microwave, Oven/Range - Gas, Refrigerator, Stainless Steel Appliances, Washer - Front Loading
Heat Source Natural Gas
Laundry Main Floor
Exterior
Exterior Feature Patio(s)
Garage Garage - Front Entry, Garage Door Opener, Inside Access
Garage Spaces 1.0
Utilities Available Cable TV, Fiber Optics Available, Natural Gas Available, Under Ground
Amenities Available Jog/Walk Path, Lake, Pool - Indoor, Pool - Outdoor, Pool Mem Avail, Tennis Courts, Tot Lots/Playground, Water/Lake Privileges, Soccer Field, Recreational Center, Picnic Area, Community Center, Bike Trail
Waterfront N
Water Access N
View Trees/Woods
Roof Type Architectural Shingle
Accessibility None
Porch Patio(s)
Parking Type Attached Garage, Driveway
Attached Garage 1
Total Parking Spaces 1
Garage Y
Building
Story 3+
Sewer Public Sewer
Water Public
Architectural Style Colonial
Level or Stories 3+
Additional Building Above Grade, Below Grade
Structure Type Dry Wall
New Construction N
Schools
Elementary Schools Aldrin
School District Fairfax County Public Schools
Others
Senior Community No
Tax ID 0172 328B0041
Ownership Fee Simple
SqFt Source Assessor
Horse Property N
Special Listing Condition Standard
Read Less Info
Want to know what your home might be worth? Contact us for a FREE valuation!

Our team is ready to help you sell your home for the highest possible price ASAP

Bought with Daiva Manarkaite • Realty ONE Group Capital

"My job is to find and attract mastery-based agents to the office, protect the culture, and make sure everyone is happy! "







