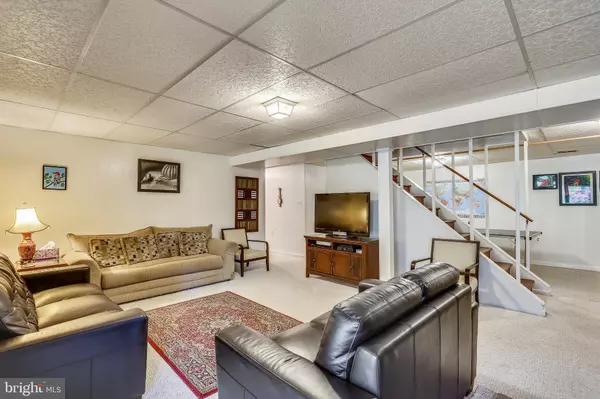$632,000
$610,000
3.6%For more information regarding the value of a property, please contact us for a free consultation.
3 Beds
3 Baths
1,890 SqFt
SOLD DATE : 05/22/2019
Key Details
Sold Price $632,000
Property Type Single Family Home
Sub Type Detached
Listing Status Sold
Purchase Type For Sale
Square Footage 1,890 sqft
Price per Sqft $334
Subdivision Kensington Heights
MLS Listing ID MDMC653332
Sold Date 05/22/19
Style Ranch/Rambler
Bedrooms 3
Full Baths 3
HOA Y/N N
Abv Grd Liv Area 1,260
Originating Board BRIGHT
Year Built 1974
Annual Tax Amount $5,600
Tax Year 2019
Lot Size 7,786 Sqft
Acres 0.18
Property Description
Welcome to this surprisingly spacious, totally renovated home in the highly sought-after community of Kensington Heights! Captivating home with incredible panoramic treed views and the soothing sound of a babbling creek this property is exceptional! Flooded with natural light, this home boasts a sensational great room with a large open dining room the perfect layout for entertaining and comfortable family living. The inviting great room features crown molding, a wall of windows, wood flooring, and access to the rear deck. The kitchen has been tastefully renovated with quartz countertops, glass front cabinets, two wall ovens, recessed lighting, a tile backsplash, and a pantry. There are three bedrooms and two renovated full bathrooms on the main level, including a wonderful master bedroom suite with a renovated master bathroom. The sparkling hall bathroom boasts beautiful ceramic tiles, a jetted soaking tub, and a recessed shower / tub nook. The walk-out finished lower level features a sizeable family room with great natural light. On the lower level, there is also a nice office, a fourth bedroom / guest room, a full bathroom, extensive storage space, and a laundry area with a utility sink and freezer. The beautifully natural wooded setting provides a private oasis amongst gorgeous mature trees and lovely creek views. The exterior features an enjoyable covered front porch, an incredible deck, and an enchanting screened porch. Dine outdoors enjoying food and drink under the sun or moonlit sky on the expansive deck while viewing a babbling creek and nature s delights!Ideally located near shopping, parks, coffee shops, the MARC Train, and Historic Kensington.Schools: Kensington-Parkwood ElementaryNorth Bethesda Middle SchoolWalter Johnson High School
Location
State MD
County Montgomery
Zoning R60
Rooms
Other Rooms Living Room, Dining Room, Primary Bedroom, Bedroom 4, Game Room, Family Room, Foyer, Breakfast Room, Storage Room, Bathroom 2, Bathroom 3, Primary Bathroom
Basement Full
Main Level Bedrooms 3
Interior
Interior Features Ceiling Fan(s), Combination Dining/Living, Crown Moldings, Entry Level Bedroom, Floor Plan - Traditional, Formal/Separate Dining Room, Kitchen - Country, Kitchen - Eat-In, Kitchen - Gourmet, Kitchen - Table Space, Primary Bath(s), Pantry, Wood Floors, Wood Stove
Heating Forced Air
Cooling Central A/C, Ceiling Fan(s)
Equipment Dishwasher, Dryer, Cooktop, Oven - Double, Oven - Wall, Oven/Range - Electric, Refrigerator, Washer
Window Features Replacement
Appliance Dishwasher, Dryer, Cooktop, Oven - Double, Oven - Wall, Oven/Range - Electric, Refrigerator, Washer
Heat Source Oil
Laundry Basement
Exterior
Waterfront Y
Water Access Y
View Creek/Stream, Panoramic, Trees/Woods
Accessibility None
Parking Type Driveway
Garage N
Building
Story 2
Sewer Public Sewer
Water Public
Architectural Style Ranch/Rambler
Level or Stories 2
Additional Building Above Grade, Below Grade
New Construction N
Schools
Elementary Schools Kensington Parkwood
Middle Schools North Bethesda
High Schools Walter Johnson
School District Montgomery County Public Schools
Others
Senior Community No
Tax ID 161301019298
Ownership Fee Simple
SqFt Source Estimated
Special Listing Condition Standard
Read Less Info
Want to know what your home might be worth? Contact us for a FREE valuation!

Our team is ready to help you sell your home for the highest possible price ASAP

Bought with Anjelika V Dmitrieva • Long & Foster Real Estate, Inc.

"My job is to find and attract mastery-based agents to the office, protect the culture, and make sure everyone is happy! "







