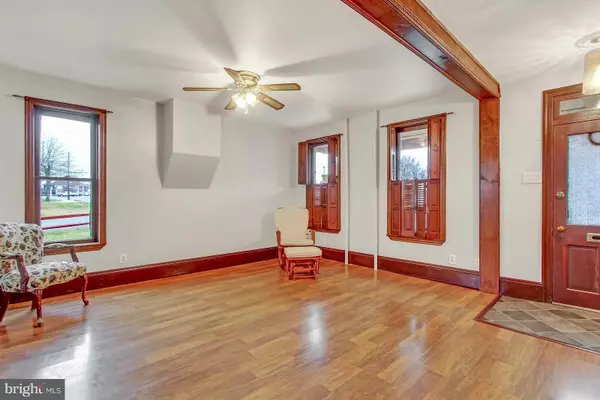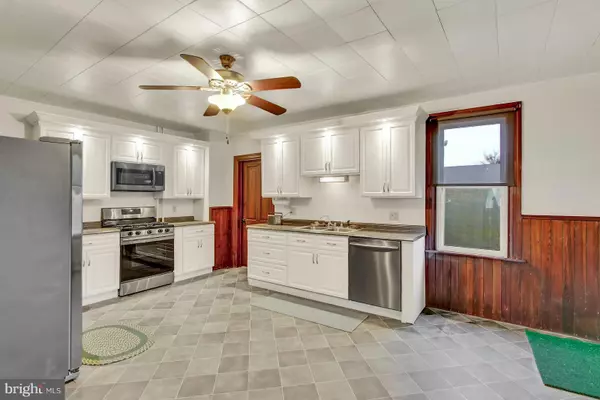$170,000
$189,900
10.5%For more information regarding the value of a property, please contact us for a free consultation.
7 Beds
2 Baths
3,024 SqFt
SOLD DATE : 05/17/2019
Key Details
Sold Price $170,000
Property Type Single Family Home
Sub Type Twin/Semi-Detached
Listing Status Sold
Purchase Type For Sale
Square Footage 3,024 sqft
Price per Sqft $56
Subdivision Columbia Borough
MLS Listing ID PALA114254
Sold Date 05/17/19
Style Victorian
Bedrooms 7
Full Baths 2
HOA Y/N N
Abv Grd Liv Area 2,224
Originating Board BRIGHT
Year Built 1900
Annual Tax Amount $4,041
Tax Year 2018
Lot Size 6,098 Sqft
Acres 0.14
Property Description
Move right into 1133 Lancaster Ave! Offering 6 bedrooms 2 laundry facilities and a finished basement with kitchen, full bath and private entrance! Beautiful woodwork graces the first floor which offers a huge modern kitchen with all new cabinetry, SS appliances and great lighting. There is a formal living room with open staircase and tons of windows for great natural light. The formal dining room offers a custom brick built in for fine china and glassware. The first floor laundry room offers a private entrance and comes with a washer/dryer. Take either staircase to get to the second floor where you will find 4 bedrooms and a full bath. The third floor offers 2 additional bedrooms or a great get away space. Have an extended family? The basement offers a finished LR/BR combination, full bath, kitchen and its own laundry too! Great gas heat, new 200 amp electric service, paved off street parking, a fenced yard and shed!
Location
State PA
County Lancaster
Area Columbia Boro (10511)
Zoning HIGHWAY COMMERCIAL
Rooms
Other Rooms Living Room, Dining Room, Kitchen, Laundry
Basement Full, Fully Finished, Outside Entrance, Windows, Walkout Stairs
Interior
Interior Features 2nd Kitchen, Carpet, Ceiling Fan(s), Double/Dual Staircase, Floor Plan - Traditional, Formal/Separate Dining Room, Kitchen - Country, Kitchen - Eat-In, Wainscotting, Window Treatments, Wood Floors
Hot Water Electric
Heating Hot Water
Cooling None
Flooring Carpet, Hardwood, Vinyl
Equipment Built-In Microwave, Built-In Range, Dishwasher, Dryer, Oven/Range - Gas, Refrigerator, Washer
Fireplace N
Window Features Double Pane,Insulated,Storm
Appliance Built-In Microwave, Built-In Range, Dishwasher, Dryer, Oven/Range - Gas, Refrigerator, Washer
Heat Source Natural Gas
Laundry Main Floor, Lower Floor, Washer In Unit, Dryer In Unit
Exterior
Exterior Feature Patio(s), Porch(es)
Garage Spaces 3.0
Utilities Available Cable TV, Natural Gas Available, Phone Available
Waterfront N
Water Access N
Roof Type Slate,Rubber
Accessibility 2+ Access Exits
Porch Patio(s), Porch(es)
Parking Type Off Street
Total Parking Spaces 3
Garage N
Building
Lot Description Corner, Level, Rear Yard, SideYard(s)
Story 3+
Sewer Public Sewer
Water Public
Architectural Style Victorian
Level or Stories 3+
Additional Building Above Grade, Below Grade
Structure Type Plaster Walls
New Construction N
Schools
Elementary Schools Park E.S.
Middle Schools Columbia Junior-Senior
High Schools Columbia
School District Columbia Borough
Others
Senior Community No
Tax ID 110-30063-0-0000
Ownership Fee Simple
SqFt Source Estimated
Acceptable Financing Cash, Conventional, FHA, VA
Horse Property N
Listing Terms Cash, Conventional, FHA, VA
Financing Cash,Conventional,FHA,VA
Special Listing Condition Standard
Read Less Info
Want to know what your home might be worth? Contact us for a FREE valuation!

Our team is ready to help you sell your home for the highest possible price ASAP

Bought with Don Helsel • Berkshire Hathaway HomeServices Homesale Realty

"My job is to find and attract mastery-based agents to the office, protect the culture, and make sure everyone is happy! "







