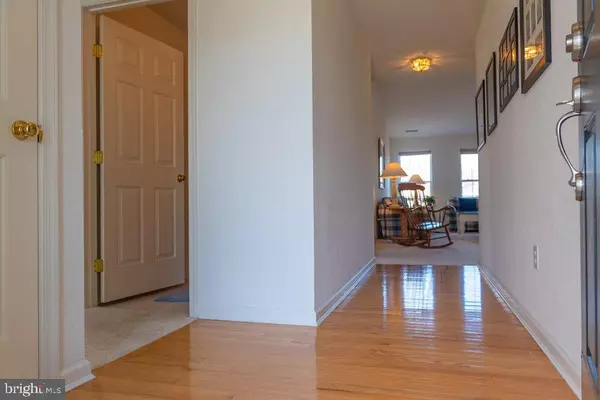$301,000
$320,000
5.9%For more information regarding the value of a property, please contact us for a free consultation.
3 Beds
2 Baths
1,896 SqFt
SOLD DATE : 05/24/2019
Key Details
Sold Price $301,000
Property Type Single Family Home
Sub Type Detached
Listing Status Sold
Purchase Type For Sale
Square Footage 1,896 sqft
Price per Sqft $158
Subdivision South Hampton
MLS Listing ID DESU133596
Sold Date 05/24/19
Style Ranch/Rambler,Coastal
Bedrooms 3
Full Baths 2
HOA Fees $68/ann
HOA Y/N Y
Abv Grd Liv Area 1,896
Originating Board BRIGHT
Year Built 2002
Annual Tax Amount $872
Tax Year 2018
Lot Size 7,475 Sqft
Acres 0.17
Lot Dimensions 65.00 x 115.00
Property Description
Coastal Cottage Living Just 2.5 miles from the beach. Sit back and relax in your 3 bedroom, 2 full bath home, with panoramic views of the pond from your oversized sun deck. With an open floor plan, stainless steel appliances, crown molding, and hardwood floors this home is a must see. Brand new conditioned crawlspace, new roof and freshly painted. Pride of ownership is evident. Now Is The Time To Invest In The Beach Lifestyle.
Location
State DE
County Sussex
Area Baltimore Hundred (31001)
Zoning RC
Direction West
Rooms
Main Level Bedrooms 3
Interior
Interior Features Carpet, Combination Dining/Living, Combination Kitchen/Dining, Combination Kitchen/Living, Crown Moldings, Floor Plan - Open, Primary Bath(s), Window Treatments
Heating Forced Air
Cooling Central A/C
Flooring Hardwood, Partially Carpeted, Laminated
Equipment Dishwasher, Disposal, Dryer - Front Loading, Icemaker, Microwave, Stainless Steel Appliances, Stove, Washer, Water Heater, Refrigerator
Furnishings No
Fireplace N
Window Features Double Pane,Screens
Appliance Dishwasher, Disposal, Dryer - Front Loading, Icemaker, Microwave, Stainless Steel Appliances, Stove, Washer, Water Heater, Refrigerator
Heat Source Electric
Laundry Dryer In Unit, Washer In Unit
Exterior
Exterior Feature Deck(s)
Garage Built In, Garage - Front Entry, Garage Door Opener
Garage Spaces 2.0
Amenities Available Tennis Courts, Pool - Outdoor
Waterfront Y
Water Access N
View Pond
Roof Type Shingle,Architectural Shingle
Accessibility Level Entry - Main
Porch Deck(s)
Parking Type Driveway, Attached Garage
Attached Garage 2
Total Parking Spaces 2
Garage Y
Building
Lot Description Pond
Story 1
Foundation Crawl Space
Sewer Public Septic
Water Public
Architectural Style Ranch/Rambler, Coastal
Level or Stories 1
Additional Building Above Grade, Below Grade
Structure Type Vaulted Ceilings
New Construction N
Schools
Elementary Schools Lord Baltimore
Middle Schools Selbyville
High Schools Indian River
School District Indian River
Others
Senior Community No
Tax ID 134-17.00-681.00
Ownership Fee Simple
SqFt Source Estimated
Security Features Carbon Monoxide Detector(s),Smoke Detector
Acceptable Financing Cash, Conventional
Horse Property N
Listing Terms Cash, Conventional
Financing Cash,Conventional
Special Listing Condition Standard
Read Less Info
Want to know what your home might be worth? Contact us for a FREE valuation!

Our team is ready to help you sell your home for the highest possible price ASAP

Bought with Allison Stine • Long & Foster Real Estate, Inc.

"My job is to find and attract mastery-based agents to the office, protect the culture, and make sure everyone is happy! "







