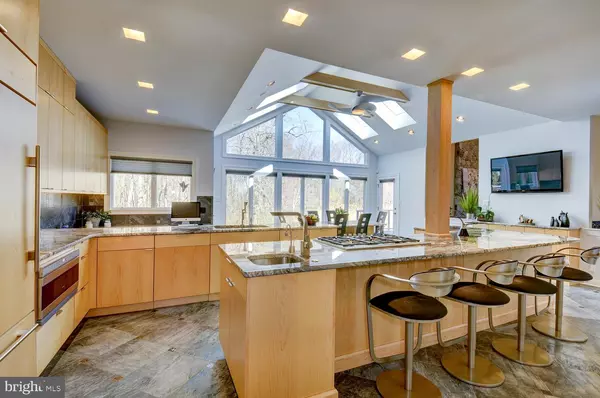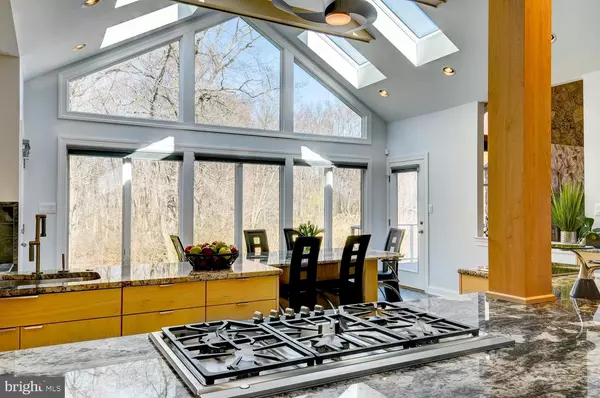$1,035,000
$1,100,000
5.9%For more information regarding the value of a property, please contact us for a free consultation.
5 Beds
5 Baths
3,939 SqFt
SOLD DATE : 06/11/2019
Key Details
Sold Price $1,035,000
Property Type Single Family Home
Sub Type Detached
Listing Status Sold
Purchase Type For Sale
Square Footage 3,939 sqft
Price per Sqft $262
Subdivision Millbrook
MLS Listing ID NJME267000
Sold Date 06/11/19
Style Colonial
Bedrooms 5
Full Baths 4
Half Baths 1
HOA Y/N N
Abv Grd Liv Area 3,939
Originating Board BRIGHT
Year Built 1990
Annual Tax Amount $23,396
Tax Year 2018
Lot Size 0.967 Acres
Acres 0.97
Lot Dimensions 0.00 x 0.00
Property Description
BEYOND SPECTACULAR BEST DESCRIBES THIS STUNNINGLY REMODELED AND EXPANDED HOME! The owners have spent more on transforming this home into what it is today than what they paid when they bought it. Every room and system in this home has been improved and redone, with the most Spectacular being the Expanded and Remodeled Kitchen with Walls of Windows, Skylights, Heated Tile Floors, Custom Cabinetry, Wolf Appliances, Double Ovens, Double Sinks, Warming Drawer, Miele Dishwasher, Recessed Lights and Two Custom Decks overlooking the Wooded Private Backyard. No cost was spared in creating this One Of A Kind Kitchen! .Your family and friends will not want to leave this kitchen, except of course, to go into the two story light filled Family Room with Stone Fireplace and Skylights that leads to a spacious office and onto the Grand Conservatory with its Walls of Windows. The Laundry Room too was expanded and remodeled with the same materials as the kitchen and a separate entrance was added. On the second floor the Master Bedroom and Bathroom were transformed and enlarged into a luxurious retreat. The Master Bathroom Extension now offers a round Jacuzzi Tub, an extremely Over-Sized Shower with 12 Shower Heads, Heated Floors and Custom Cabinetry. The Walk-In Closet too was expanded and has Custom Shelving. There are an additional Four Bedrooms and Two Jack and Jill Bathrooms on the second floor. The impressive Finished Walk-Out Basement offers a large open Multi-Use Area, a Full Bathroom and a separate area that can easily be finished into a bedroom because it has the large over-sized windows. There is a separate Patio outside the basement. Numerous other upgrades include a Redone Garage, Commercial Water heating System, 3 Zone Heat and Air, Newer Roof (2008), Fenced Property, Fully Landscaped with Sprinkler System, Freshly Painted and so much more. West Windsor Plainsboro Schools, Princeton Jct Train Station, Mercer County Park and much more! Beyond Spectacular does not even begin to describe this one of a kind Home!
Location
State NJ
County Mercer
Area West Windsor Twp (21113)
Zoning R-2
Rooms
Other Rooms Living Room, Dining Room, Primary Bedroom, Bedroom 2, Bedroom 3, Bedroom 4, Bedroom 5, Kitchen, Family Room, Sun/Florida Room, Laundry, Mud Room, Office
Basement Full, Fully Finished, Outside Entrance, Rear Entrance, Sump Pump, Walkout Level
Interior
Interior Features Attic/House Fan, Ceiling Fan(s), Chair Railings, Crown Moldings, Curved Staircase, Dining Area, Family Room Off Kitchen, Floor Plan - Open, Kitchen - Eat-In, Kitchen - Gourmet, Kitchen - Island, Primary Bath(s), Recessed Lighting, Skylight(s), Walk-in Closet(s), Kitchen - Table Space, Wood Floors, Carpet
Hot Water Natural Gas
Heating Forced Air, Radiant, Zoned
Cooling Central A/C
Flooring Carpet, Hardwood, Heated, Tile/Brick
Fireplaces Number 1
Fireplaces Type Gas/Propane, Stone
Equipment Built-In Microwave, Dishwasher, Disposal, Exhaust Fan, Instant Hot Water, Oven - Double, Oven - Self Cleaning, Built-In Range, Cooktop - Down Draft, Refrigerator, Water Heater
Fireplace Y
Window Features Double Pane,Energy Efficient,Low-E
Appliance Built-In Microwave, Dishwasher, Disposal, Exhaust Fan, Instant Hot Water, Oven - Double, Oven - Self Cleaning, Built-In Range, Cooktop - Down Draft, Refrigerator, Water Heater
Heat Source Natural Gas
Laundry Main Floor
Exterior
Exterior Feature Deck(s), Patio(s)
Garage Garage - Side Entry, Garage Door Opener, Inside Access
Garage Spaces 2.0
Fence Rear, Wood
Utilities Available Cable TV, Under Ground, Fiber Optics Available
Waterfront N
Water Access N
Roof Type Asphalt,Pitched
Street Surface Black Top
Accessibility None
Porch Deck(s), Patio(s)
Road Frontage Public
Parking Type Attached Garage
Attached Garage 2
Total Parking Spaces 2
Garage Y
Building
Lot Description Front Yard, Landscaping, Partly Wooded, Rear Yard, SideYard(s), Backs - Open Common Area, No Thru Street
Story 2
Foundation Concrete Perimeter
Sewer Public Sewer
Water Public
Architectural Style Colonial
Level or Stories 2
Additional Building Above Grade, Below Grade
Structure Type 2 Story Ceilings,9'+ Ceilings,Tray Ceilings,Cathedral Ceilings
New Construction N
Schools
Elementary Schools Dutch Neck
Middle Schools Grover Ms
High Schools High School South
School District West Windsor-Plainsboro Regional
Others
Senior Community No
Tax ID 13-00027 06-00066
Ownership Fee Simple
SqFt Source Assessor
Security Features Carbon Monoxide Detector(s),Smoke Detector
Special Listing Condition Standard
Read Less Info
Want to know what your home might be worth? Contact us for a FREE valuation!

Our team is ready to help you sell your home for the highest possible price ASAP

Bought with Xiaonan Chen • Weichert Realtors-Princeton Junction

"My job is to find and attract mastery-based agents to the office, protect the culture, and make sure everyone is happy! "







