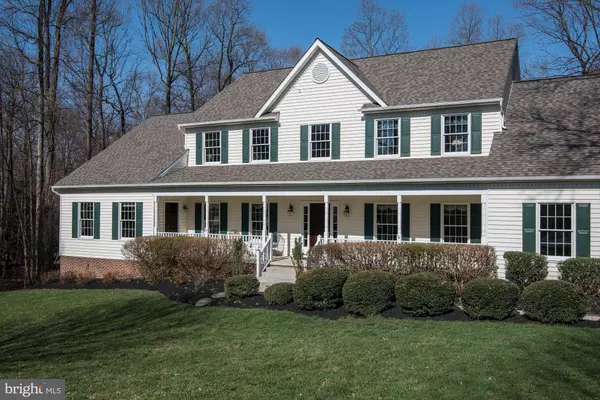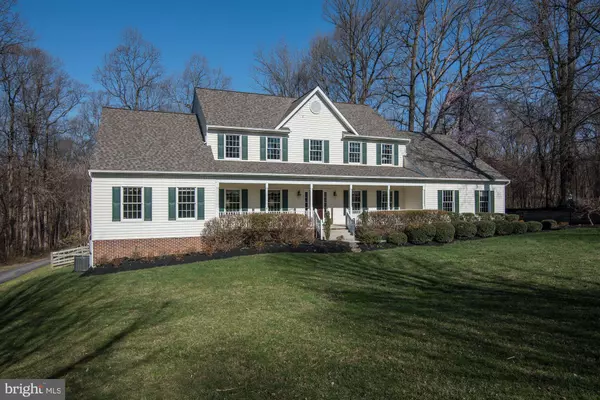$900,000
$899,990
For more information regarding the value of a property, please contact us for a free consultation.
6 Beds
6 Baths
5,591 SqFt
SOLD DATE : 06/13/2019
Key Details
Sold Price $900,000
Property Type Single Family Home
Sub Type Detached
Listing Status Sold
Purchase Type For Sale
Square Footage 5,591 sqft
Price per Sqft $160
Subdivision Deer Track
MLS Listing ID MDHW261190
Sold Date 06/13/19
Style Colonial
Bedrooms 6
Full Baths 5
Half Baths 1
HOA Y/N N
Abv Grd Liv Area 3,890
Originating Board BRIGHT
Year Built 1997
Annual Tax Amount $13,524
Tax Year 2019
Lot Size 1.080 Acres
Acres 1.08
Property Description
Beautifully finished six bedroom, five and one half bath colonial home, perfect for entertaining offering a tranquil retreat, in your own beautiful, natural, backyard oasis. This spectacular residence is located in the highly sought after River Hill High School District in Howard County. Ideally designed for multi-generational living, the home features a main level In-Law Suite with private entrance, a living room/full kitchen combo and large bedroom with rear deck access and attached full bath with new walk in tiled shower and hand grips. A Guest suite on the lower level features generous closet space, an attached full bath, and a private access from the rear patio. A 2 story foyer welcomes you in to a formal dining room, connected to the gourmet chefs kitchen with sliders out to a palatial deck overlooking a very private lot guarded by trees and natural landscaping. A family room adjacent to the kitchen boasts hardwood floors, wet bar and large brick fireplace. A separate laundry room and powder room completes the main level. The second story houses the grand owners suite with its attached luxury bath, 3 additional Bedrooms w/2 full baths and great room.
Location
State MD
County Howard
Zoning RRDEO
Rooms
Other Rooms Living Room, Dining Room, Bedroom 2, Bedroom 3, Bedroom 4, Kitchen, Family Room, Foyer, Great Room, In-Law/auPair/Suite, Laundry, Maid/Guest Quarters, Primary Bathroom, Full Bath, Additional Bedroom
Basement Connecting Stairway, Daylight, Partial, Full, Heated, Improved, Outside Entrance, Partially Finished, Sump Pump, Walkout Level, Windows, Workshop, Shelving, Rear Entrance, Poured Concrete
Main Level Bedrooms 1
Interior
Interior Features 2nd Kitchen, Attic, Attic/House Fan, Butlers Pantry, Carpet, Ceiling Fan(s), Chair Railings, Crown Moldings, Entry Level Bedroom, Family Room Off Kitchen, Floor Plan - Traditional, Formal/Separate Dining Room, Kitchen - Eat-In, Kitchen - Gourmet, Kitchen - Table Space, Primary Bath(s), Pantry, Recessed Lighting, Studio, Upgraded Countertops, Walk-in Closet(s), Water Treat System, Wet/Dry Bar, Window Treatments, Wood Floors
Hot Water 60+ Gallon Tank, Propane
Heating Forced Air, Programmable Thermostat, Zoned
Cooling Ceiling Fan(s), Attic Fan, Central A/C, Dehumidifier, Programmable Thermostat, Zoned
Flooring Carpet, Ceramic Tile, Hardwood
Fireplaces Number 3
Fireplaces Type Brick, Fireplace - Glass Doors, Gas/Propane, Heatilator, Mantel(s), Wood
Equipment Built-In Microwave, Dishwasher, Disposal, Dryer, Dryer - Electric, Exhaust Fan, Extra Refrigerator/Freezer, Microwave, Oven/Range - Electric, Oven/Range - Gas, Range Hood, Refrigerator, Stainless Steel Appliances, Washer, Water Heater, Water Heater - High-Efficiency
Fireplace Y
Window Features Double Pane,Insulated,Screens,Vinyl Clad
Appliance Built-In Microwave, Dishwasher, Disposal, Dryer, Dryer - Electric, Exhaust Fan, Extra Refrigerator/Freezer, Microwave, Oven/Range - Electric, Oven/Range - Gas, Range Hood, Refrigerator, Stainless Steel Appliances, Washer, Water Heater, Water Heater - High-Efficiency
Heat Source Propane - Owned, Wood
Laundry Dryer In Unit, Hookup, Main Floor, Washer In Unit
Exterior
Exterior Feature Deck(s), Patio(s), Porch(es), Roof
Garage Garage - Side Entry, Garage Door Opener, Inside Access, Oversized
Garage Spaces 10.0
Pool Above Ground, Fenced, Permits, Saltwater
Utilities Available Propane
Waterfront N
Water Access N
View Garden/Lawn, Trees/Woods
Roof Type Architectural Shingle
Accessibility Level Entry - Main, Grab Bars Mod, Other Bath Mod
Porch Deck(s), Patio(s), Porch(es), Roof
Parking Type Attached Garage, Driveway, Off Street, On Street
Attached Garage 3
Total Parking Spaces 10
Garage Y
Building
Lot Description Backs to Trees, Front Yard, Landscaping, Level, No Thru Street, Private, Rear Yard, SideYard(s), Trees/Wooded
Story 3+
Foundation Concrete Perimeter, Crawl Space
Sewer Community Septic Tank, Private Septic Tank
Water Well
Architectural Style Colonial
Level or Stories 3+
Additional Building Above Grade, Below Grade
Structure Type Dry Wall
New Construction N
Schools
Elementary Schools Dayton Oaks
Middle Schools Lime Kiln
High Schools River Hill
School District Howard County Public School System
Others
Senior Community No
Tax ID 1405417619
Ownership Fee Simple
SqFt Source Assessor
Security Features Electric Alarm,Fire Detection System,Main Entrance Lock,Monitored,Security System,Smoke Detector
Special Listing Condition Standard
Read Less Info
Want to know what your home might be worth? Contact us for a FREE valuation!

Our team is ready to help you sell your home for the highest possible price ASAP

Bought with Vicki L Porter • Long & Foster Real Estate, Inc.

"My job is to find and attract mastery-based agents to the office, protect the culture, and make sure everyone is happy! "







