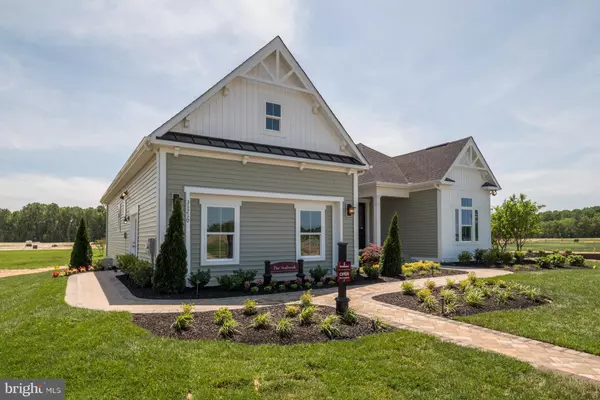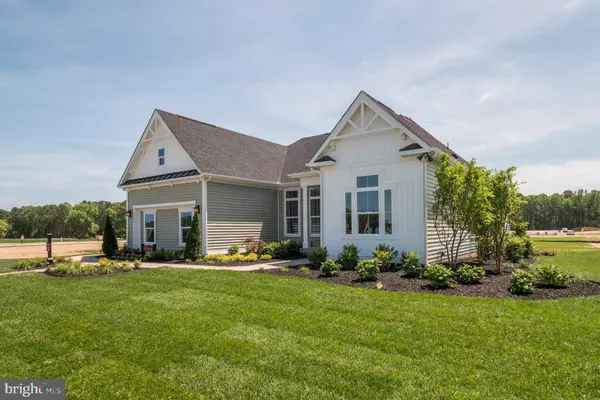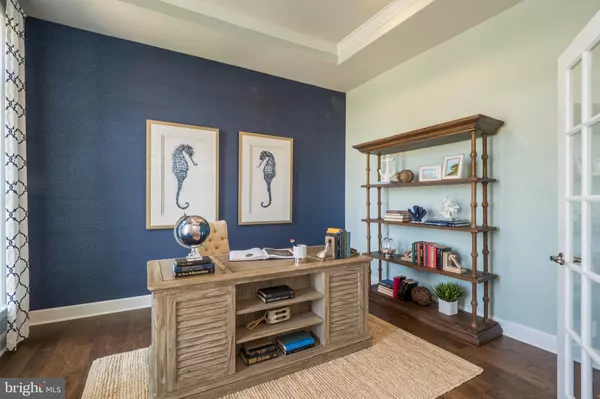$513,890
$449,295
14.4%For more information regarding the value of a property, please contact us for a free consultation.
3 Beds
2 Baths
2,018 SqFt
SOLD DATE : 12/31/2018
Key Details
Sold Price $513,890
Property Type Single Family Home
Sub Type Detached
Listing Status Sold
Purchase Type For Sale
Square Footage 2,018 sqft
Price per Sqft $254
Subdivision Marsh Farm Estates
MLS Listing ID 1001843964
Sold Date 12/31/18
Style A-Frame,Ranch/Rambler,Cottage,Coastal
Bedrooms 3
Full Baths 2
HOA Fees $225/ann
HOA Y/N Y
Abv Grd Liv Area 2,018
Originating Board BRIGHT
Year Built 2018
Lot Size 10,890 Sqft
Acres 0.25
Property Description
This to-be built Seabrook Homesite of the Month translates the convenience of ranch living into style and elegance. As you enter the foyer, you have a dramatic view of the spacious light-filled great room. The gourmet eat-in kitchen features abundant cabinet & counter space & a large kitchen island overlooking the great room. A luxurious owner's suite is privately tucked away and features dual closets. The Homesite of the Month also features a full unfinished basement. Homesite premiums may apply. Marsh Farm Estates is a premier community offering serene, private homesites. Homeowners can enjoy swimming in the community pool or relaxing in the outdoor entertaining area. Play bocce ball & horseshoes, work out in the gym, or take a stroll around the dedicated walking trails throughout the community. Love Creek is just down the road, where residents can enjoy water access for fishing or kayaking, or enjoy the boutique shops and restaurants in downtown Lewes just a few miles away. On-site unlicensed sales professionals represent the seller only.
Location
State DE
County Sussex
Area Lewes Rehoboth Hundred (31009)
Zoning RPC
Rooms
Other Rooms Primary Bedroom, Kitchen, Den, Great Room, Laundry, Additional Bedroom
Basement Full, Unfinished
Main Level Bedrooms 3
Interior
Interior Features Attic, Kitchen - Eat-In, Kitchen - Island, Pantry, Entry Level Bedroom
Hot Water Tankless, Propane
Heating Forced Air
Cooling Central A/C
Flooring Hardwood, Tile/Brick
Fireplaces Number 1
Fireplaces Type Gas/Propane
Equipment Cooktop, Dishwasher, Disposal, Refrigerator, Microwave, Oven - Wall, Range Hood, Washer/Dryer Hookups Only, Water Heater - Tankless
Furnishings No
Fireplace Y
Window Features Insulated,Screens
Appliance Cooktop, Dishwasher, Disposal, Refrigerator, Microwave, Oven - Wall, Range Hood, Washer/Dryer Hookups Only, Water Heater - Tankless
Heat Source Natural Gas
Laundry Hookup, Main Floor
Exterior
Exterior Feature Porch(es)
Garage Garage Door Opener
Garage Spaces 6.0
Utilities Available Under Ground
Amenities Available Community Center, Fitness Center, Pool - Outdoor, Swimming Pool
Waterfront N
Water Access N
Roof Type Architectural Shingle
Accessibility None
Porch Porch(es)
Parking Type Off Street, Driveway, Attached Garage
Attached Garage 2
Total Parking Spaces 6
Garage Y
Building
Lot Description Landscaping, Cleared
Story 2
Foundation Concrete Perimeter, Passive Radon Mitigation
Sewer Public Sewer
Water Public
Architectural Style A-Frame, Ranch/Rambler, Cottage, Coastal
Level or Stories 2
Additional Building Above Grade
Structure Type 9'+ Ceilings,Dry Wall
New Construction Y
Schools
Middle Schools Beacon
High Schools Cape Henlopen
School District Cape Henlopen
Others
HOA Fee Include Lawn Maintenance,Road Maintenance,Snow Removal,Pool(s)
Senior Community No
Tax ID 234-12.00-377.00
Ownership Fee Simple
SqFt Source Estimated
Acceptable Financing Cash, Conventional, FHA, VA
Horse Property N
Listing Terms Cash, Conventional, FHA, VA
Financing Cash,Conventional,FHA,VA
Special Listing Condition Standard
Read Less Info
Want to know what your home might be worth? Contact us for a FREE valuation!

Our team is ready to help you sell your home for the highest possible price ASAP

Bought with Non Subscribing Member • Non Subscribing Office

"My job is to find and attract mastery-based agents to the office, protect the culture, and make sure everyone is happy! "







