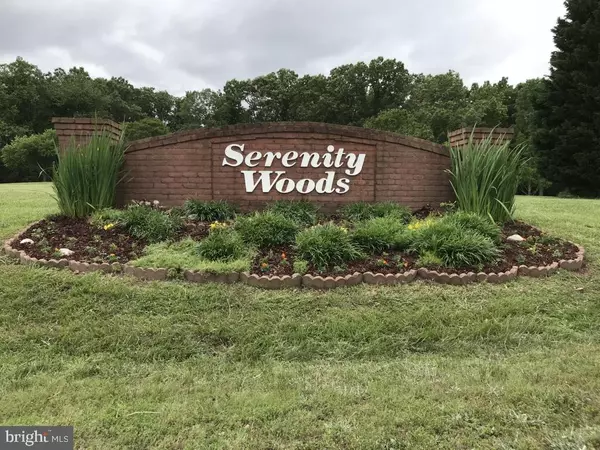$625,000
$639,000
2.2%For more information regarding the value of a property, please contact us for a free consultation.
5 Beds
5 Baths
4,190 SqFt
SOLD DATE : 06/21/2019
Key Details
Sold Price $625,000
Property Type Single Family Home
Sub Type Detached
Listing Status Sold
Purchase Type For Sale
Square Footage 4,190 sqft
Price per Sqft $149
Subdivision Serenity Woods
MLS Listing ID MDCH201154
Sold Date 06/21/19
Style Traditional
Bedrooms 5
Full Baths 4
Half Baths 1
HOA Y/N N
Abv Grd Liv Area 4,190
Originating Board BRIGHT
Year Built 1991
Annual Tax Amount $6,193
Tax Year 2018
Lot Size 6.000 Acres
Acres 6.0
Property Description
Custom built home with over 4000sq Ft of living space. Major renovations completed in 2017, including finished-in-place hardwood floors, gourmet kitchen with extensive granite counter tops, second prep sink and tons of high end cabinets extending to 9 ceilings. Master bath boasts tile floors and walls, huge soaking tub, large tile and glass shower with quartz bench, separate toilet room, two quartz vanities and make-up desk. We added lots of closet space including a second walk in closet in the master bedroom and pantry and coat closet downstairs. Separate staircase to private guest suite over garage. Plus, open floor plan in-law apartment with wood burning fireplace, located at the other end of the 30 Long sun room. Currently rented to tenants for $1000 per month with a month-to-month lease. Slate top 8 pool table with new felt conveys. Large composite deck with stylish pergola. Brick paver patio with lighted sit wall and top of the line 4 seat hot tub less then a year old. All situated in the middle of 6 park like acres backing to a hay field. Twelve zone sprinkler system conveniently waters extensive landscaping. Huge stacked stone & metal ringed fire pit in back yard. Bird watchers paradise, with wild turkeys, wood peckers, owls and dozens more to see and hear. Nice paved driveway with parking areas at both ends of the house. Property is close to Oak Ridge Park and Gilbert Run Parks.
Location
State MD
County Charles
Zoning AC
Direction North
Rooms
Main Level Bedrooms 1
Interior
Interior Features Attic, Combination Dining/Living, Built-Ins, Crown Moldings, Pantry, Recessed Lighting, Double/Dual Staircase, Formal/Separate Dining Room, 2nd Kitchen, Chair Railings, Kitchen - Gourmet, Kitchen - Table Space, Primary Bath(s), Upgraded Countertops, Walk-in Closet(s), Window Treatments, Floor Plan - Open
Hot Water Electric
Heating Heat Pump(s)
Cooling Zoned
Flooring Hardwood, Ceramic Tile, Carpet, Laminated
Fireplaces Number 2
Fireplaces Type Brick
Equipment Dishwasher, Exhaust Fan, Microwave, Refrigerator, Oven - Self Cleaning, Washer, Built-In Microwave, Dryer - Front Loading, Energy Efficient Appliances, Stove, Washer - Front Loading, Washer/Dryer Stacked, Icemaker, Stainless Steel Appliances, Range Hood, Dryer - Electric, Cooktop
Fireplace Y
Window Features Bay/Bow,Casement,Double Pane,Energy Efficient,Green House,Screens,Storm
Appliance Dishwasher, Exhaust Fan, Microwave, Refrigerator, Oven - Self Cleaning, Washer, Built-In Microwave, Dryer - Front Loading, Energy Efficient Appliances, Stove, Washer - Front Loading, Washer/Dryer Stacked, Icemaker, Stainless Steel Appliances, Range Hood, Dryer - Electric, Cooktop
Heat Source Electric
Laundry Dryer In Unit, Has Laundry, Upper Floor, Washer In Unit
Exterior
Exterior Feature Deck(s), Patio(s), Porch(es)
Garage Garage - Front Entry, Inside Access, Built In, Garage Door Opener
Garage Spaces 10.0
Utilities Available Electric Available
Waterfront N
Water Access N
View Trees/Woods, Garden/Lawn, Scenic Vista
Roof Type Architectural Shingle
Accessibility 32\"+ wide Doors, Grab Bars Mod
Porch Deck(s), Patio(s), Porch(es)
Road Frontage Private
Parking Type Attached Garage, Driveway, Off Street
Attached Garage 2
Total Parking Spaces 10
Garage Y
Building
Lot Description No Thru Street, Premium, Rural, Cul-de-sac, Trees/Wooded, Landscaping, Secluded
Story 2
Foundation Crawl Space, Brick/Mortar
Sewer Community Septic Tank, Private Septic Tank
Water Well
Architectural Style Traditional
Level or Stories 2
Additional Building Above Grade
Structure Type Dry Wall,2 Story Ceilings,High,Tray Ceilings
New Construction N
Schools
Elementary Schools T. C. Martin
Middle Schools Milton M Somers
High Schools La Plata
School District Charles County Public Schools
Others
Senior Community No
Tax ID 0908051577
Ownership Fee Simple
SqFt Source Estimated
Horse Property N
Special Listing Condition Standard
Read Less Info
Want to know what your home might be worth? Contact us for a FREE valuation!

Our team is ready to help you sell your home for the highest possible price ASAP

Bought with Cheryl A Bare • Century 21 New Millennium

"My job is to find and attract mastery-based agents to the office, protect the culture, and make sure everyone is happy! "







