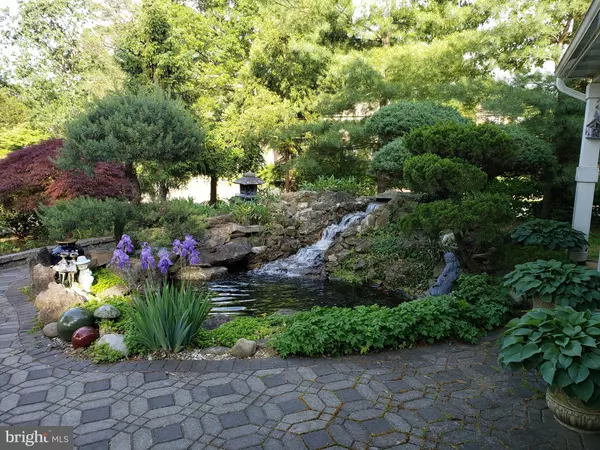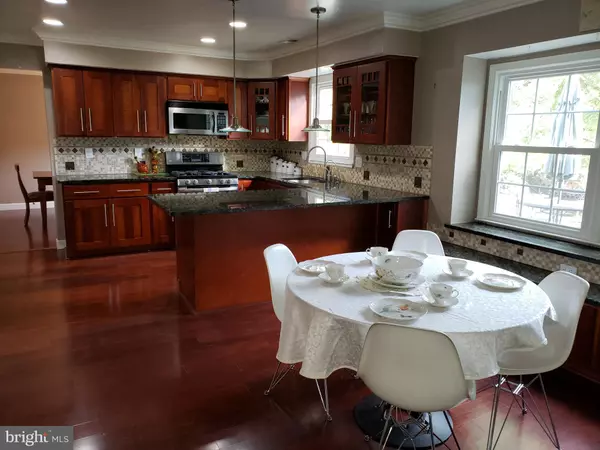$360,000
$359,900
For more information regarding the value of a property, please contact us for a free consultation.
4 Beds
3 Baths
2,555 SqFt
SOLD DATE : 07/22/2019
Key Details
Sold Price $360,000
Property Type Single Family Home
Sub Type Detached
Listing Status Sold
Purchase Type For Sale
Square Footage 2,555 sqft
Price per Sqft $140
Subdivision Timbercrest
MLS Listing ID NJBL343306
Sold Date 07/22/19
Style Traditional
Bedrooms 4
Full Baths 2
Half Baths 1
HOA Y/N N
Abv Grd Liv Area 2,555
Originating Board BRIGHT
Year Built 1984
Annual Tax Amount $8,858
Tax Year 2018
Lot Size 0.545 Acres
Acres 0.55
Property Description
One of a kind is how to describe this beautiful home in one of the most desirable communities in Mount Laurel - Timbercrest. The extensive professional landscaping and hardscaping surrounding the grounds reflect the total pride in ownership which is evident both outside the home and throughout the interior. A pavered walkway and waterfall lead to a full covered front porch perfect for outdoor seating. As you enter the home you will be greeted by hardwood flooring that extends through both the lower and upper levels of this home. The dramatic updated kitchen includes newer cabinets, gas range, stainless steel appliances, granite counter tops, ceramic back splash, pantry and even a butler's pantry with wine refrigerator. The views from the formal living room and dining room are picturesque gardens. The large family room with built-in bookcases lead to a breathtaking sun room adorned with windows, skylights and gas fireplace. As you exit the sun room you have a tiered pavered patio large enough to host the most elaborate outdoor parties. The landscaped rear yard has both a gazebo and large shed for all your storage or outdoor needs. A large laundry room and updated powder room complete the first level of this home. As you ascend the hardwood steps you will be greeted by four large bedrooms all with crown molding and updated main bath. The home has newer windows, newer roof, newer air conditioner and comes with a One Year 1st American Home Warranty. The Community of Timbercrest contains two parks and is in close proximity to Township tennis courts and a baseball field. It is convenient to both Route 295 with easy to access to either Philadelphia or North Jersey. A perfect place to call home is 602 Tallowood Lane in highly desirable Timbercrest!
Location
State NJ
County Burlington
Area Mount Laurel Twp (20324)
Zoning RESID
Rooms
Other Rooms Living Room, Dining Room, Primary Bedroom, Bedroom 2, Bedroom 3, Family Room, Bedroom 1
Main Level Bedrooms 4
Interior
Interior Features Attic, Kitchen - Island, Primary Bath(s), Pantry, Butlers Pantry, Breakfast Area, Ceiling Fan(s), Crown Moldings, Family Room Off Kitchen, Formal/Separate Dining Room, Kitchen - Eat-In, Kitchen - Table Space, Recessed Lighting, Skylight(s), Stall Shower, Upgraded Countertops, Window Treatments, Wine Storage, Wood Floors
Heating Forced Air
Cooling Central A/C
Flooring Hardwood, Ceramic Tile
Fireplaces Number 1
Fireplaces Type Gas/Propane
Equipment Built-In Microwave, Built-In Range, Dishwasher, Disposal, Microwave, Oven - Self Cleaning, Oven/Range - Gas, Refrigerator, Stainless Steel Appliances
Fireplace Y
Appliance Built-In Microwave, Built-In Range, Dishwasher, Disposal, Microwave, Oven - Self Cleaning, Oven/Range - Gas, Refrigerator, Stainless Steel Appliances
Heat Source Natural Gas
Laundry Main Floor
Exterior
Exterior Feature Patio(s), Deck(s), Porch(es)
Garage Garage - Front Entry
Garage Spaces 6.0
Utilities Available Cable TV Available
Waterfront N
Water Access N
Roof Type Asbestos Shingle
Accessibility None
Porch Patio(s), Deck(s), Porch(es)
Parking Type Driveway, Attached Garage
Attached Garage 2
Total Parking Spaces 6
Garage Y
Building
Story 2
Sewer Public Sewer
Water Public
Architectural Style Traditional
Level or Stories 2
Additional Building Above Grade
New Construction N
Schools
Elementary Schools Fleetwood E.S.
High Schools Lenape H.S.
School District Mount Laurel Township Public Schools
Others
Senior Community No
Tax ID 24-00103 03-00001
Ownership Fee Simple
SqFt Source Assessor
Acceptable Financing FHA, VA, Conventional, Cash
Listing Terms FHA, VA, Conventional, Cash
Financing FHA,VA,Conventional,Cash
Special Listing Condition Standard
Read Less Info
Want to know what your home might be worth? Contact us for a FREE valuation!

Our team is ready to help you sell your home for the highest possible price ASAP

Bought with Linda M. Lomon • WPI Team Realty Group, LLC

"My job is to find and attract mastery-based agents to the office, protect the culture, and make sure everyone is happy! "







