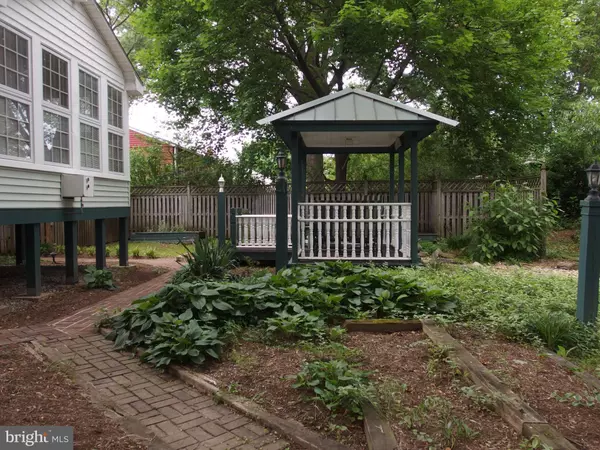$375,000
$384,000
2.3%For more information regarding the value of a property, please contact us for a free consultation.
4 Beds
3 Baths
2,476 SqFt
SOLD DATE : 07/26/2019
Key Details
Sold Price $375,000
Property Type Single Family Home
Sub Type Detached
Listing Status Sold
Purchase Type For Sale
Square Footage 2,476 sqft
Price per Sqft $151
Subdivision Beltsville Estates
MLS Listing ID MDPG529926
Sold Date 07/26/19
Style Ranch/Rambler
Bedrooms 4
Full Baths 2
Half Baths 1
HOA Y/N N
Abv Grd Liv Area 1,304
Originating Board BRIGHT
Year Built 1959
Annual Tax Amount $4,372
Tax Year 2019
Lot Size 10,032 Sqft
Acres 0.23
Property Description
This home is a thing of beauty! Every area is finished to perfection. Whether you're buying your first piece of paradise or downsizing and looking for an equally elegant home, this home will AMAZE you! Features every comfortable amenity and attention to detail for a relaxed lifestyle once you get home! Features beautiful Hickory flooring from Austria throughout main level. Gorgeous sunroom overlooking gardens and gazebo. Updated kitchen. Luxury vinyl plank flooring in kitchen. Fully finished basement w/ IN-LAW SUITE...4th bedroom, full bath, kitchenette, entertaining room/ bar, and a wood burning stove. Located across from trees, and the ball fields of Beltsville Acadamy. Location is best!
Location
State MD
County Prince Georges
Zoning RR
Direction West
Rooms
Other Rooms Bedroom 4
Basement Other, Full, Fully Finished, Outside Entrance, Rear Entrance
Main Level Bedrooms 3
Interior
Interior Features 2nd Kitchen, Attic, Bar, Breakfast Area, Built-Ins, Carpet, Ceiling Fan(s), Chair Railings, Combination Kitchen/Dining, Crown Moldings, Entry Level Bedroom, Family Room Off Kitchen, Floor Plan - Open, Floor Plan - Traditional, Kitchen - Gourmet, Kitchen - Eat-In, Recessed Lighting, Stall Shower, Upgraded Countertops, Wainscotting, Walk-in Closet(s), Wet/Dry Bar, Window Treatments, Wood Floors, Wood Stove, Kitchenette
Hot Water Natural Gas
Heating Forced Air
Cooling Central A/C
Flooring Hardwood, Ceramic Tile, Carpet, Laminated, Vinyl
Fireplaces Number 2
Fireplaces Type Gas/Propane, Fireplace - Glass Doors, Wood
Equipment Built-In Microwave, Built-In Range, Cooktop, Dishwasher, Dryer, Dryer - Electric, Extra Refrigerator/Freezer, Microwave, Oven - Wall, Oven - Self Cleaning, Oven/Range - Gas, Refrigerator, Washer
Fireplace Y
Window Features Casement,Screens,Storm
Appliance Built-In Microwave, Built-In Range, Cooktop, Dishwasher, Dryer, Dryer - Electric, Extra Refrigerator/Freezer, Microwave, Oven - Wall, Oven - Self Cleaning, Oven/Range - Gas, Refrigerator, Washer
Heat Source Natural Gas
Exterior
Exterior Feature Patio(s)
Waterfront N
Water Access N
View Garden/Lawn, Trees/Woods
Roof Type Asphalt
Accessibility None
Porch Patio(s)
Parking Type Off Street
Garage N
Building
Story 2
Sewer Public Sewer
Water Public
Architectural Style Ranch/Rambler
Level or Stories 2
Additional Building Above Grade, Below Grade
New Construction N
Schools
Elementary Schools Beltsville Academy
Middle Schools Beltsville Academy
High Schools High Point
School District Prince George'S County Public Schools
Others
Senior Community No
Tax ID 17010000489
Ownership Fee Simple
SqFt Source Estimated
Acceptable Financing Cash, Conventional, FHA, VA
Listing Terms Cash, Conventional, FHA, VA
Financing Cash,Conventional,FHA,VA
Special Listing Condition Standard
Read Less Info
Want to know what your home might be worth? Contact us for a FREE valuation!

Our team is ready to help you sell your home for the highest possible price ASAP

Bought with Nien T Vu • Nitro Realty

"My job is to find and attract mastery-based agents to the office, protect the culture, and make sure everyone is happy! "







