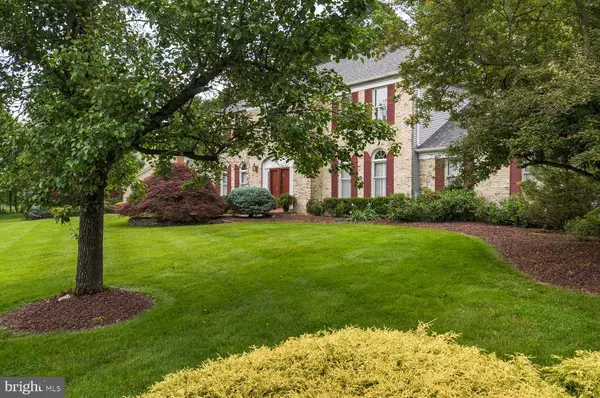$925,000
$925,000
For more information regarding the value of a property, please contact us for a free consultation.
5 Beds
4 Baths
4,352 SqFt
SOLD DATE : 08/16/2019
Key Details
Sold Price $925,000
Property Type Single Family Home
Sub Type Detached
Listing Status Sold
Purchase Type For Sale
Square Footage 4,352 sqft
Price per Sqft $212
Subdivision Millbrook
MLS Listing ID NJME276334
Sold Date 08/16/19
Style Colonial
Bedrooms 5
Full Baths 3
Half Baths 1
HOA Y/N N
Abv Grd Liv Area 4,352
Originating Board BRIGHT
Year Built 1988
Annual Tax Amount $22,891
Tax Year 2018
Lot Size 0.890 Acres
Acres 0.89
Lot Dimensions 0.00 x 0.00
Property Description
GRAND AND SPACIOUS, THIS BRICK FRONT, LIGHT FILLED, OPEN FLOOR PLAN HOME HAS EVERYTHING TODAY'S BUYERS ARE LOOKING FOR! Set on .89 AC of Park-Like setting in the desirable neighborhood of MillBrook, this home welcomes you into the Grand Two Story Foyer with Butterfly Staircase that is flanked by the Formal Dining Room on one side and the Elegant Living Room which is open to the Grand, Extra-Large Conservatory with its own fireplace, walls of windows and sliding doors on the other side. The Conservatory is also open to the Light Filled Family Room with another Full Brick Fireplace, a wall of sliding Glass Doors and welcomes you to the beautifully Redone Kitchen with Granite Counters, Stainless Appliances, Pendant Lights and a large, Light Filled Eat-In Area with yet more Sliding Doors that open to the resort like Back Yard with Trex Deck, Custom Paver Patio and a spectacular In-Ground Pool surrounded by tall shade trees, making it the perfect place for summer parties and family gatherings! There is also a Bedroom with a Full bathroom on the main floor. A laundry room, elegant Powder Bath and attached 3 Car Garage complete the first floor. The Second Floor offers a Grand Master Bedroom with Vaulted Ceilings, Dressing Area, Walk-in Closet, an additional large closet area and a beautifully Updated Master Bathroom with Quartz Counters and Jacuzzi Tub. Three additional, Spacious Bedrooms and a Redone Hall Bathroom complete the Second Floor. The Basement is finished with large multi-use rooms and an even larger Storage area. Close to Princeton Jct Train Station, Shopping and Entertainment. WW-P Schools. A home like this with Soaring Ceilings, Rooms Full of Light, Updated Kitchen and Bathrooms, Finished Basement, Professionally Landscaped Grounds and an In-Ground Pool, is not just Move-In Ready, but "Move-In and Have A Party Ready"!
Location
State NJ
County Mercer
Area West Windsor Twp (21113)
Zoning R-2
Direction Northwest
Rooms
Other Rooms Living Room, Dining Room, Primary Bedroom, Bedroom 2, Bedroom 3, Bedroom 4, Bedroom 5, Kitchen, Family Room, Other
Basement Fully Finished, Full, Poured Concrete
Main Level Bedrooms 1
Interior
Interior Features Ceiling Fan(s), Carpet, Breakfast Area, Dining Area, Formal/Separate Dining Room, Kitchen - Eat-In, Kitchen - Island, Primary Bath(s), Recessed Lighting, Skylight(s), Walk-in Closet(s), WhirlPool/HotTub, Wood Floors, Family Room Off Kitchen, Floor Plan - Open, Kitchen - Gourmet, Pantry
Hot Water Natural Gas
Heating Central
Cooling Central A/C
Flooring Carpet, Ceramic Tile, Hardwood
Fireplaces Number 2
Fireplaces Type Brick, Fireplace - Glass Doors, Mantel(s), Wood
Equipment Built-In Microwave, Built-In Range, Dishwasher, Central Vacuum, Oven - Wall, Refrigerator
Fireplace Y
Window Features Bay/Bow,Double Pane,Energy Efficient
Appliance Built-In Microwave, Built-In Range, Dishwasher, Central Vacuum, Oven - Wall, Refrigerator
Heat Source Natural Gas
Laundry Main Floor
Exterior
Exterior Feature Patio(s)
Garage Built In, Garage - Side Entry
Garage Spaces 3.0
Fence Rear
Pool In Ground
Utilities Available Cable TV, Under Ground
Waterfront N
Water Access N
Roof Type Pitched,Shingle
Accessibility None
Porch Patio(s)
Parking Type Attached Garage, Driveway, On Street
Attached Garage 3
Total Parking Spaces 3
Garage Y
Building
Lot Description Front Yard, Rear Yard, SideYard(s)
Story 2
Foundation Concrete Perimeter
Sewer Public Sewer
Water Public
Architectural Style Colonial
Level or Stories 2
Additional Building Above Grade, Below Grade
New Construction N
Schools
Elementary Schools Dutch Neck
Middle Schools Grover
High Schools High School South
School District West Windsor-Plainsboro Regional
Others
Senior Community No
Tax ID 13-00027 06-00071
Ownership Fee Simple
SqFt Source Assessor
Security Features Carbon Monoxide Detector(s),Smoke Detector
Special Listing Condition Standard
Read Less Info
Want to know what your home might be worth? Contact us for a FREE valuation!

Our team is ready to help you sell your home for the highest possible price ASAP

Bought with Nicole Samuels Vermut • BHHS Fox & Roach - Princeton

"My job is to find and attract mastery-based agents to the office, protect the culture, and make sure everyone is happy! "







