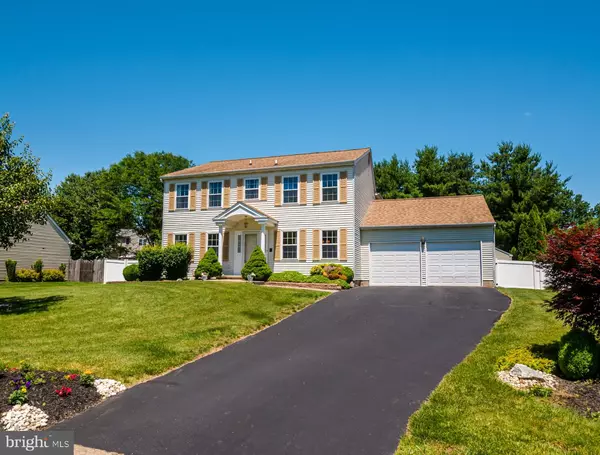$430,000
$439,900
2.3%For more information regarding the value of a property, please contact us for a free consultation.
4 Beds
3 Baths
2,373 SqFt
SOLD DATE : 08/26/2019
Key Details
Sold Price $430,000
Property Type Single Family Home
Sub Type Detached
Listing Status Sold
Purchase Type For Sale
Square Footage 2,373 sqft
Price per Sqft $181
Subdivision Swan Pointe
MLS Listing ID PABU471554
Sold Date 08/26/19
Style Colonial
Bedrooms 4
Full Baths 2
Half Baths 1
HOA Y/N N
Abv Grd Liv Area 2,373
Originating Board BRIGHT
Year Built 1986
Annual Tax Amount $8,625
Tax Year 2018
Lot Dimensions 93.00 x 152.00
Property Description
This gracious center hall colonial in the desirable Swan Pointe community enjoys beautiful curb appeal, excellent location, and immaculate neutral decor. The large, bright, freshly painted living and dining rooms with hardwood floors and crown molding offer excellent space for entertaining. The fabulous family room with vaulted ceiling, exposed beam, skylights, and french doors to the large rear deck and adjoining patio will be loved in all seasons. Cozy up to the charming gas fireplace or bring the party outside to the huge deck and patio to enjoy the terrific, private, fully fenced backyard. The kitchen with silestone countertops, ceramic backsplash and full pantry offers plenty of work and storage space in addition to the spacious breakfast room overlooking the rear yard and open to the family room. The laundry /mud room is conveniently located on the 1st floor also with access to rear yard. The 2nd floor boasts hardwood floors throughout the 4 very spacious bedrooms in addition to fresh neutral decor. The master suite includes a full bath with double vanity and large walk-in closet. There is a second large full bath on the 2nd level also with double vanity. This delightful home boasts a full basement providing great storage, workshop space, and a partially finished office area. The terrific location is within the Neshaminy School District and just 5 mins from I-295 access and 5 mins to historic downtown Newtown Boro, shopping and restaurants.
Location
State PA
County Bucks
Area Middletown Twp (10122)
Zoning RA2
Rooms
Other Rooms Living Room, Dining Room, Primary Bedroom, Bedroom 2, Bedroom 3, Bedroom 4, Kitchen, Family Room, Foyer, Breakfast Room, Laundry
Basement Full
Interior
Interior Features Breakfast Area, Chair Railings, Crown Moldings, Family Room Off Kitchen, Exposed Beams, Formal/Separate Dining Room, Primary Bath(s), Pantry, Skylight(s), Stall Shower, Wainscotting, Walk-in Closet(s), Upgraded Countertops, Wood Floors
Hot Water Electric
Heating Heat Pump - Electric BackUp
Cooling Central A/C
Flooring Hardwood, Ceramic Tile, Carpet
Fireplaces Number 1
Fireplaces Type Gas/Propane
Equipment Oven/Range - Electric, Dishwasher
Fireplace Y
Window Features Replacement,Skylights
Appliance Oven/Range - Electric, Dishwasher
Heat Source Electric
Laundry Main Floor
Exterior
Garage Garage - Front Entry, Garage Door Opener, Inside Access
Garage Spaces 5.0
Fence Fully, Vinyl, Rear
Waterfront N
Water Access N
Accessibility None
Parking Type Attached Garage, Driveway, On Street
Attached Garage 2
Total Parking Spaces 5
Garage Y
Building
Story 2
Sewer Public Sewer
Water Public
Architectural Style Colonial
Level or Stories 2
Additional Building Above Grade, Below Grade
New Construction N
Schools
High Schools Neshaminy
School District Neshaminy
Others
Senior Community No
Tax ID 22-069-237
Ownership Fee Simple
SqFt Source Estimated
Acceptable Financing Cash, Conventional, FHA, VA
Listing Terms Cash, Conventional, FHA, VA
Financing Cash,Conventional,FHA,VA
Special Listing Condition Standard
Read Less Info
Want to know what your home might be worth? Contact us for a FREE valuation!

Our team is ready to help you sell your home for the highest possible price ASAP

Bought with Marshel Varghese • Market Force Realty

"My job is to find and attract mastery-based agents to the office, protect the culture, and make sure everyone is happy! "







