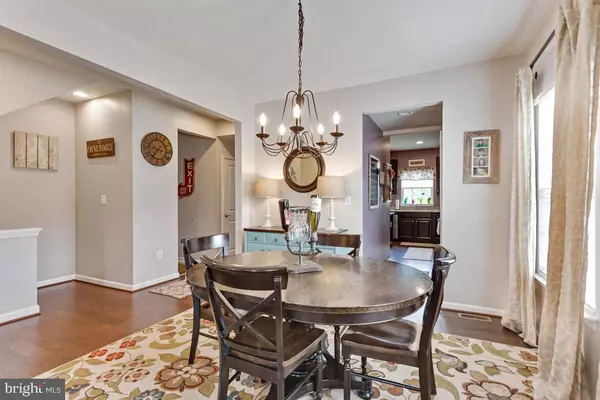$334,000
$337,500
1.0%For more information regarding the value of a property, please contact us for a free consultation.
4 Beds
4 Baths
3,610 SqFt
SOLD DATE : 09/09/2019
Key Details
Sold Price $334,000
Property Type Single Family Home
Sub Type Detached
Listing Status Sold
Purchase Type For Sale
Square Footage 3,610 sqft
Price per Sqft $92
Subdivision Three Flags Of Culpeper
MLS Listing ID VACU139080
Sold Date 09/09/19
Style Colonial
Bedrooms 4
Full Baths 3
Half Baths 1
HOA Fees $87/qua
HOA Y/N Y
Abv Grd Liv Area 2,800
Originating Board BRIGHT
Year Built 2014
Annual Tax Amount $2,142
Tax Year 2018
Lot Size 6,970 Sqft
Acres 0.16
Property Description
MOTIVATED SELLER!! SELLER OFFERING CLOSING COST ASSISTANCE TO BUYER! PRICED TO SELL! Get a one year HOME WARRANTY with this gorgeous home. It truly stands out in this lovely neighborhood. The Naples is Ryan Homes largest model offered and the only one of its kind in this development. This spotless home is only 5 years young, and has over $55,000 in builder upgrades, on 3 finished levels. With a total of 3960sqft of finished space, plus additional storage areas, you ll have plenty of room for all your belongings. You won't have to worry if that king size bed will fit in the master suite, in fact, you'll be able to put a king size bed in the additional 3 huge bedrooms. Do you love to cook? You'll swoon over the expansive granite countertops, center island, generous cabinetry, and stainless appliances. If you commute you will rejoice in the fact it is no more than a 1/2 mile from your driveway to Rt 29; with not a single traffic light to wait at. It's just far enough away that you won't hear the droning noise of the other commuters on the highway. After a hard day of work, you can relax on the large deck in your fully, vinyl fenced, rear yard. Do you love taking an after-dinner stroll? You'll love being able to do so on clear clean sidewalks throughout the neighborhood. On those hot summer days, set your sights on the community pool, just 4 blocks from the house. There's so much more to say about this house, however, seeing is believing! Call your agent today and schedule a showing!!
Location
State VA
County Culpeper
Zoning R3
Direction South
Rooms
Other Rooms Living Room, Dining Room, Primary Bedroom, Bedroom 2, Bedroom 3, Kitchen, Family Room, Basement, Bedroom 1, Laundry, Storage Room, Primary Bathroom, Full Bath, Half Bath
Basement Partially Finished, Sump Pump, Windows, Interior Access
Interior
Interior Features Ceiling Fan(s), Family Room Off Kitchen, Formal/Separate Dining Room, Kitchen - Island, Primary Bath(s), Recessed Lighting, Upgraded Countertops, Walk-in Closet(s), Wood Floors, Window Treatments
Hot Water Natural Gas
Heating Forced Air
Cooling Central A/C
Flooring Hardwood, Carpet, Ceramic Tile
Fireplaces Number 1
Fireplaces Type Gas/Propane, Stone
Equipment Built-In Microwave, Dishwasher, Disposal, Dryer, Exhaust Fan, Icemaker, Oven - Self Cleaning, Oven/Range - Gas, Refrigerator, Stainless Steel Appliances, Washer, Water Heater
Furnishings No
Fireplace Y
Window Features ENERGY STAR Qualified,Vinyl Clad
Appliance Built-In Microwave, Dishwasher, Disposal, Dryer, Exhaust Fan, Icemaker, Oven - Self Cleaning, Oven/Range - Gas, Refrigerator, Stainless Steel Appliances, Washer, Water Heater
Heat Source Natural Gas
Laundry Upper Floor
Exterior
Exterior Feature Deck(s)
Garage Garage - Front Entry
Garage Spaces 4.0
Fence Rear, Vinyl
Utilities Available Cable TV, Phone, Natural Gas Available, Electric Available
Waterfront N
Water Access N
Roof Type Shingle,Composite
Accessibility None
Porch Deck(s)
Parking Type Attached Garage, Driveway
Attached Garage 2
Total Parking Spaces 4
Garage Y
Building
Lot Description Corner, Level
Story 2
Foundation Block
Sewer Public Sewer
Water Public
Architectural Style Colonial
Level or Stories 2
Additional Building Above Grade, Below Grade
Structure Type Dry Wall
New Construction N
Schools
Elementary Schools A.G. Richardson
Middle Schools Floyd T. Binns
High Schools Eastern View
School District Culpeper County Public Schools
Others
Senior Community No
Tax ID 50-W-1- -164
Ownership Fee Simple
SqFt Source Assessor
Acceptable Financing Conventional, FHA, VA
Horse Property N
Listing Terms Conventional, FHA, VA
Financing Conventional,FHA,VA
Special Listing Condition Standard
Read Less Info
Want to know what your home might be worth? Contact us for a FREE valuation!

Our team is ready to help you sell your home for the highest possible price ASAP

Bought with Japreshia E Clark • Nest Realty Fredericksburg

"My job is to find and attract mastery-based agents to the office, protect the culture, and make sure everyone is happy! "







