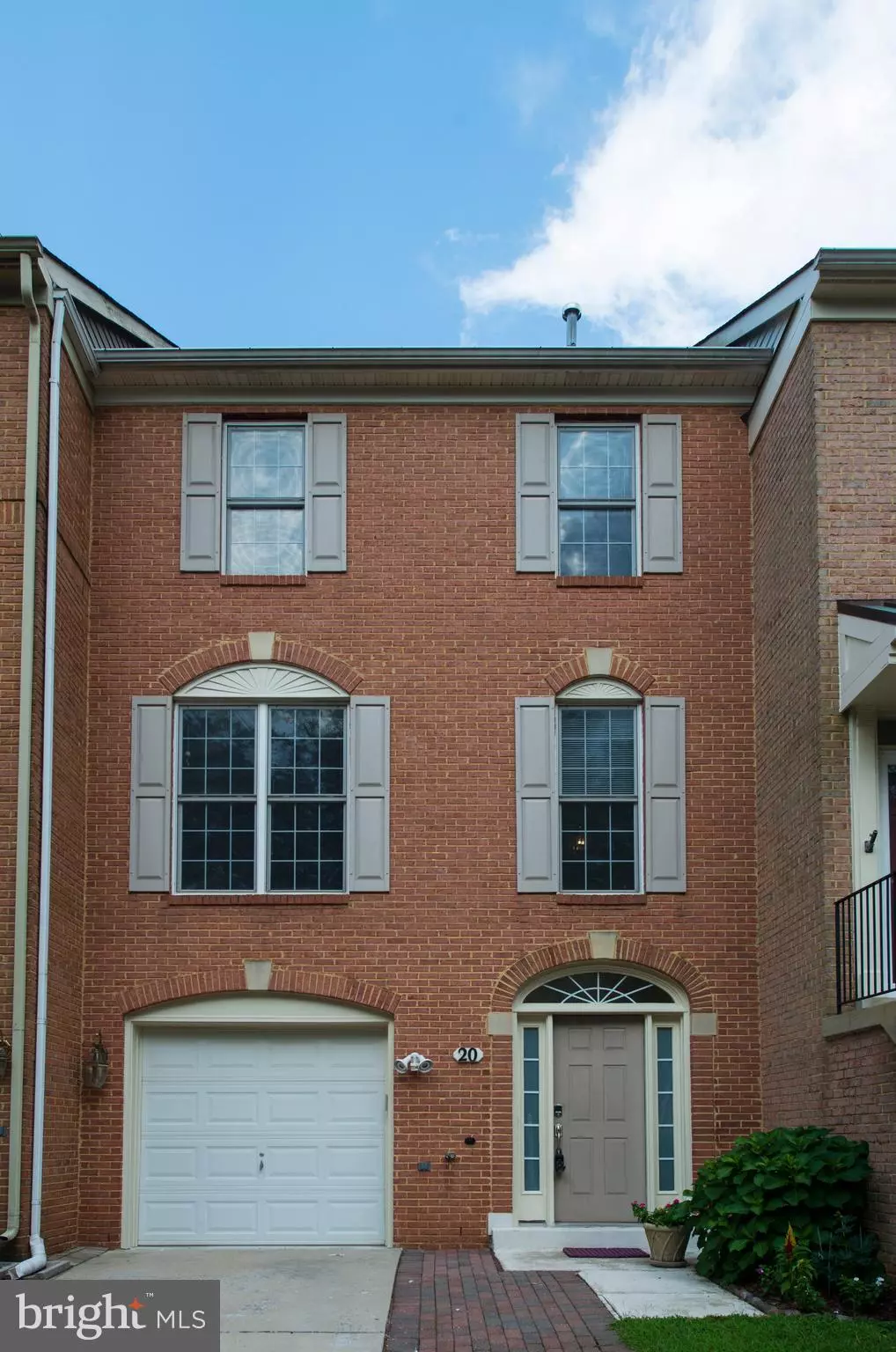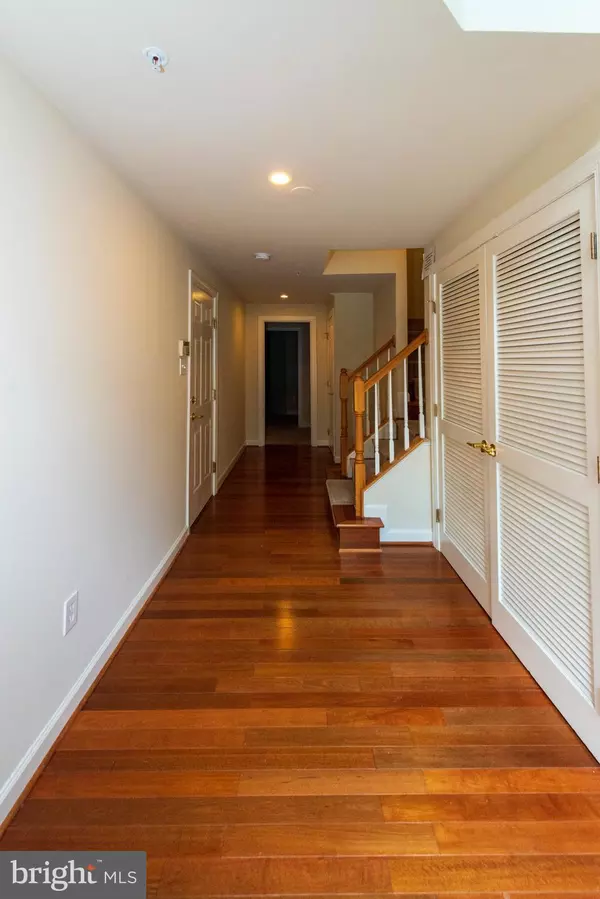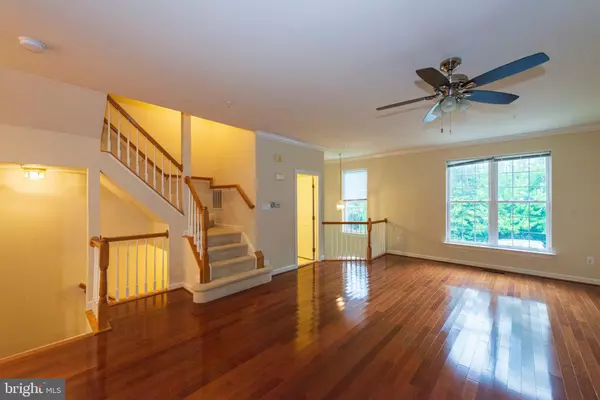$650,000
$664,500
2.2%For more information regarding the value of a property, please contact us for a free consultation.
4 Beds
5 Baths
2,456 SqFt
SOLD DATE : 09/25/2019
Key Details
Sold Price $650,000
Property Type Townhouse
Sub Type Interior Row/Townhouse
Listing Status Sold
Purchase Type For Sale
Square Footage 2,456 sqft
Price per Sqft $264
Subdivision Willows Of Potomac
MLS Listing ID MDMC673230
Sold Date 09/25/19
Style Traditional
Bedrooms 4
Full Baths 4
Half Baths 1
HOA Fees $117/mo
HOA Y/N Y
Abv Grd Liv Area 1,936
Originating Board BRIGHT
Year Built 1999
Annual Tax Amount $7,202
Tax Year 2019
Lot Size 1,980 Sqft
Acres 0.05
Property Description
New price for this beautiful 4-level brick front townhome located in the Willows of Potomac community and Wootton school district! Over 2750 finished square feet with 4 bedrooms, 4 full bath and 1 half bath. This townhouse features 3 level bump-out with a versatile floor plan. Gorgeous hardwood floors throughout the main level and the entry foyer leading to a fully finished walk-out recreation room with full bathroom. The fabulous gourmet kitchen features solid granite counters throughout and an oversized center island. The sun-filled kitchen and dining room have French doors leading to an expansive maintenance free deck facing a wooded conservation area - great for entertaining family and friends.Master suite with sitting area, his and her closets, and an updated master bathroom with frameless glass shower. All bedrooms w/ vaulted ceilings. Bonus 4th floor with ensuite bedroom and ample storage room. Great community amenities with pool, tennis courts, basketball court, playground, gym and club house. Ample visitor parking. Close to shopping at Falls Grove, Crown, Rio Washingtonian and the recently opened Trader Joe's in Travilah Square. Water heater/deck/fence/shed/upper level HVAC were updated in the last two years. Whole house is freshly painted.
Location
State MD
County Montgomery
Zoning R200
Rooms
Other Rooms Living Room, Dining Room, Primary Bedroom, Bedroom 2, Bedroom 3, Bedroom 4, Kitchen, Foyer, Breakfast Room, Great Room, Storage Room, Bathroom 2, Bathroom 3, Primary Bathroom, Full Bath, Half Bath
Interior
Heating Forced Air
Cooling Central A/C
Flooring Hardwood, Carpet, Ceramic Tile
Fireplace N
Heat Source Natural Gas, Electric
Laundry Lower Floor
Exterior
Garage Garage - Front Entry, Garage Door Opener, Inside Access
Garage Spaces 1.0
Utilities Available Cable TV Available, Electric Available, Fiber Optics Available, Natural Gas Available, Phone Available, Sewer Available, Water Available
Amenities Available Basketball Courts, Club House, Common Grounds, Exercise Room, Jog/Walk Path, Pool - Outdoor, Tot Lots/Playground, Tennis Courts
Waterfront N
Water Access N
Roof Type Architectural Shingle
Accessibility None
Parking Type Attached Garage, Driveway, Off Street
Attached Garage 1
Total Parking Spaces 1
Garage Y
Building
Story 3+
Sewer Public Septic, Public Sewer
Water Public
Architectural Style Traditional
Level or Stories 3+
Additional Building Above Grade, Below Grade
Structure Type 9'+ Ceilings,Dry Wall
New Construction N
Schools
Elementary Schools Stone Mill
Middle Schools Cabin John
High Schools Thomas S. Wootton
School District Montgomery County Public Schools
Others
Pets Allowed Y
HOA Fee Include Common Area Maintenance,Management,Pool(s),Road Maintenance,Reserve Funds,Trash,Snow Removal
Senior Community No
Tax ID 160403207300
Ownership Fee Simple
SqFt Source Assessor
Acceptable Financing Cash, Conventional, VA, FHA
Horse Property N
Listing Terms Cash, Conventional, VA, FHA
Financing Cash,Conventional,VA,FHA
Special Listing Condition Standard
Pets Description No Pet Restrictions
Read Less Info
Want to know what your home might be worth? Contact us for a FREE valuation!

Our team is ready to help you sell your home for the highest possible price ASAP

Bought with GuiYing Pan • Signature Home Realty LLC

"My job is to find and attract mastery-based agents to the office, protect the culture, and make sure everyone is happy! "







