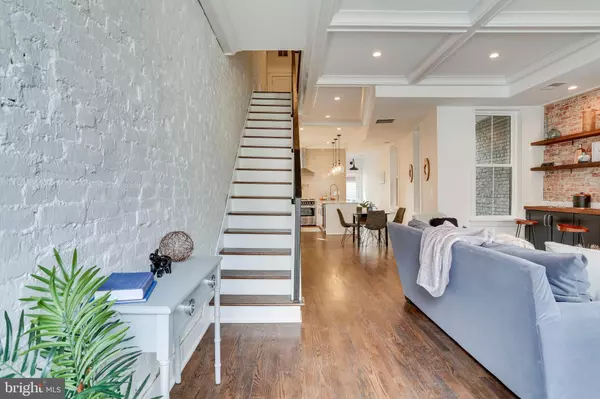$1,150,000
$1,245,000
7.6%For more information regarding the value of a property, please contact us for a free consultation.
5 Beds
4 Baths
2,580 SqFt
SOLD DATE : 09/27/2019
Key Details
Sold Price $1,150,000
Property Type Townhouse
Sub Type Interior Row/Townhouse
Listing Status Sold
Purchase Type For Sale
Square Footage 2,580 sqft
Price per Sqft $445
Subdivision Ledroit Park
MLS Listing ID DCDC435826
Sold Date 09/27/19
Style Victorian
Bedrooms 5
Full Baths 3
Half Baths 1
HOA Y/N N
Abv Grd Liv Area 1,740
Originating Board BRIGHT
Year Built 1909
Annual Tax Amount $6,452
Tax Year 2019
Lot Size 1,077 Sqft
Acres 0.02
Property Description
2 Unit in Bloomingdlae/Ledroit Park! Exquisitely Designed with careful attention to Preservation and Restoration, this Home has all the Blended Elements for Modern Living. Exposed Brick & Beams, Raised Ceilings and an abundance of natural sun light present a luxurious aesthetic. The Master Bedroom features a Must See Turret that is a Visual Masterpiece! Want to Air BnB? You can earn up to $250/night with this Gorgeous 2BR/1BA Lower Level Apartment. This space has it's own Private Patio Oasis. Adorned with High Ceilings, Exposed Brick, and a Gorgeous Kitchen, this property balances personality with functionality. Foot Steps to Crispus Attucks Park, Metro, Restaurants, Atlantic Plumbing Movie Theater and so much more, the Location of the Property is Unmatched. Certificate of Occupancy for 2 Units is Active and Included with the Sale.
Location
State DC
County Washington
Zoning RF-1
Direction North
Rooms
Basement Front Entrance, Fully Finished, Heated, Improved, Outside Entrance, Rear Entrance, Windows
Interior
Interior Features 2nd Kitchen, Built-Ins, Ceiling Fan(s), Combination Dining/Living, Dining Area, Exposed Beams, Floor Plan - Open, Kitchen - Gourmet, Primary Bath(s), Recessed Lighting, Soaking Tub, Upgraded Countertops, Wood Floors
Hot Water Natural Gas
Heating Forced Air
Cooling Central A/C
Flooring Hardwood, Ceramic Tile
Fireplaces Number 1
Fireplaces Type Electric
Equipment Built-In Microwave, Dishwasher, Disposal, Dryer - Front Loading, ENERGY STAR Clothes Washer, ENERGY STAR Dishwasher, ENERGY STAR Freezer, ENERGY STAR Refrigerator, Freezer, Oven/Range - Gas, Range Hood, Refrigerator, Stainless Steel Appliances, Washer - Front Loading, Water Heater - High-Efficiency
Fireplace Y
Window Features Bay/Bow,Casement,Double Hung,ENERGY STAR Qualified
Appliance Built-In Microwave, Dishwasher, Disposal, Dryer - Front Loading, ENERGY STAR Clothes Washer, ENERGY STAR Dishwasher, ENERGY STAR Freezer, ENERGY STAR Refrigerator, Freezer, Oven/Range - Gas, Range Hood, Refrigerator, Stainless Steel Appliances, Washer - Front Loading, Water Heater - High-Efficiency
Heat Source Geo-thermal
Laundry Upper Floor, Lower Floor
Exterior
Exterior Feature Deck(s), Enclosed, Patio(s)
Waterfront N
Water Access N
View City
Roof Type Metal
Accessibility None
Porch Deck(s), Enclosed, Patio(s)
Parking Type On Street
Garage N
Building
Story 3+
Foundation Brick/Mortar
Sewer Public Septic, Public Sewer
Water Public
Architectural Style Victorian
Level or Stories 3+
Additional Building Above Grade, Below Grade
Structure Type 9'+ Ceilings,Beamed Ceilings,Brick,Dry Wall
New Construction N
Schools
Elementary Schools Langley
Middle Schools Mckinley
High Schools Banneker
School District District Of Columbia Public Schools
Others
Pets Allowed N
Senior Community No
Tax ID 3112//0067
Ownership Fee Simple
SqFt Source Assessor
Security Features Carbon Monoxide Detector(s)
Acceptable Financing Conventional, FHA, VA, Variable
Horse Property N
Listing Terms Conventional, FHA, VA, Variable
Financing Conventional,FHA,VA,Variable
Special Listing Condition Standard
Read Less Info
Want to know what your home might be worth? Contact us for a FREE valuation!

Our team is ready to help you sell your home for the highest possible price ASAP

Bought with Stephanie D Cooper • RLAH @properties

"My job is to find and attract mastery-based agents to the office, protect the culture, and make sure everyone is happy! "







