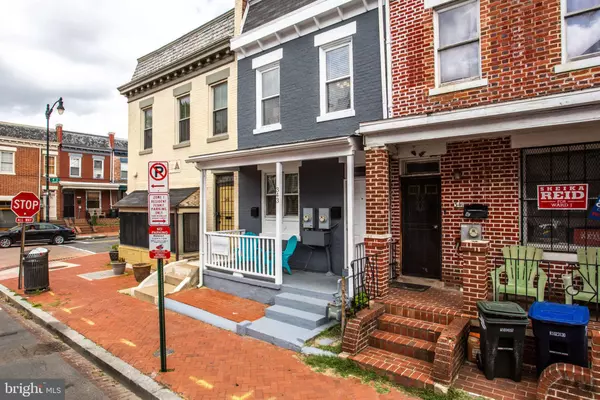$705,000
$699,495
0.8%For more information regarding the value of a property, please contact us for a free consultation.
3 Beds
2 Baths
1,210 SqFt
SOLD DATE : 10/01/2019
Key Details
Sold Price $705,000
Property Type Townhouse
Sub Type Interior Row/Townhouse
Listing Status Sold
Purchase Type For Sale
Square Footage 1,210 sqft
Price per Sqft $582
Subdivision Ledroit Park
MLS Listing ID DCDC439984
Sold Date 10/01/19
Style Federal
Bedrooms 3
Full Baths 2
HOA Y/N N
Abv Grd Liv Area 1,210
Originating Board BRIGHT
Year Built 1912
Annual Tax Amount $5,363
Tax Year 2019
Lot Size 1,016 Sqft
Acres 0.02
Property Description
Sold with multiple offers! This ideally-located federal row home in the heart of Ledroit Park offers excellent income potential along with the ability to convert the residence into it's original layout as a single-family home. Currently configured as two separately metered, legal one bedroom / one bathroom apartments, each with in-unit laundry & private outdoor space. Unit 1: Main level apartment home with one bedroom, living room & one full bath with shower. The spacious eat-in kitchen leads to a private rear patio. Unit 2: The upper-level unit has one bedroom, one full bath with shower and kitchen leading to a private deck. A large, light-filled living/dining combination or potential second bedroom completes this space. Each unit is equipped with its own washer & dryer. This is the perfect spot to live in one unit and pay your mortgage by renting the other, or enjoy steady income by leasing both units. Finally, the home could be converted into a single family residence.Just steps from all of the amenities offered in Ledroit Park/Shaw/Bloomingdale, this is a rare opportunity to purchase a flexible-use row home in a sought-after, historic neighborhood. Located only six blocks to Metro, with ample bus lines & nearby access to 395. Don't miss this chance!
Location
State DC
County Washington
Zoning RF-1
Direction South
Rooms
Main Level Bedrooms 1
Interior
Interior Features Ceiling Fan(s), Combination Dining/Living, Floor Plan - Traditional, Stall Shower, Window Treatments, Wood Floors
Heating Heat Pump(s), Radiator
Cooling Heat Pump(s), Ceiling Fan(s), Window Unit(s)
Flooring Ceramic Tile, Hardwood
Equipment Disposal, Dryer, Dryer - Front Loading, Extra Refrigerator/Freezer, Microwave, Oven/Range - Gas, Oven/Range - Electric, Refrigerator, Washer, Washer - Front Loading, Water Heater
Appliance Disposal, Dryer, Dryer - Front Loading, Extra Refrigerator/Freezer, Microwave, Oven/Range - Gas, Oven/Range - Electric, Refrigerator, Washer, Washer - Front Loading, Water Heater
Heat Source Electric, Natural Gas
Laundry Main Floor, Upper Floor, Washer In Unit, Dryer In Unit, Has Laundry
Exterior
Exterior Feature Patio(s), Deck(s)
Waterfront N
Water Access N
Accessibility None
Porch Patio(s), Deck(s)
Parking Type On Street
Garage N
Building
Story 2
Sewer Public Sewer
Water Public
Architectural Style Federal
Level or Stories 2
Additional Building Above Grade, Below Grade
New Construction N
Schools
School District District Of Columbia Public Schools
Others
Pets Allowed Y
Senior Community No
Tax ID 3085//0043
Ownership Fee Simple
SqFt Source Assessor
Security Features Main Entrance Lock,Smoke Detector
Special Listing Condition Standard
Pets Description No Pet Restrictions
Read Less Info
Want to know what your home might be worth? Contact us for a FREE valuation!

Our team is ready to help you sell your home for the highest possible price ASAP

Bought with Wendy L Messenger • Engel & Volkers Tysons

"My job is to find and attract mastery-based agents to the office, protect the culture, and make sure everyone is happy! "







