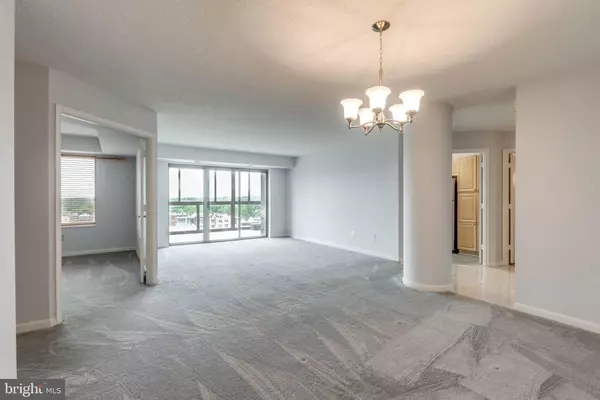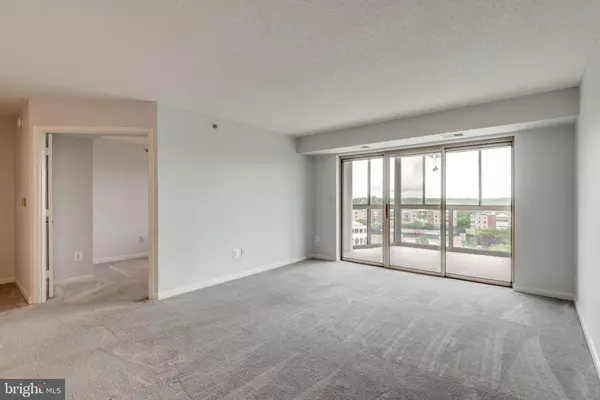$350,000
$360,000
2.8%For more information regarding the value of a property, please contact us for a free consultation.
3 Beds
2 Baths
1,475 SqFt
SOLD DATE : 10/07/2019
Key Details
Sold Price $350,000
Property Type Condo
Sub Type Condo/Co-op
Listing Status Sold
Purchase Type For Sale
Square Footage 1,475 sqft
Price per Sqft $237
Subdivision Lansdowne Woods Leisure World
MLS Listing ID VALO383982
Sold Date 10/07/19
Style Traditional,Unit/Flat
Bedrooms 3
Full Baths 2
Condo Fees $618/mo
HOA Fees $180/mo
HOA Y/N Y
Abv Grd Liv Area 1,475
Originating Board BRIGHT
Year Built 1998
Annual Tax Amount $3,103
Tax Year 2019
Property Description
Get ready to swoon over these beautiful renovations! The updated eat-in kitchen features granite counters, new deep basin sink and faucet, and new Frigidaire stainless steel appliances. Your feet will appreciate the wood tone luxury vinyl floors. Enjoy your morning coffee in the sunroom while taking in the views of the Potomac River, lush trees, and awe-inspiring sunrises. Entertaining is easy in the open living room/ dining area with plush carpet and neutral paint ready for your personal touches. The master suite is a true retreat with a dressing area, walk-in closet, and a private attached bathroom. Both bathrooms have been updated with chic flooring, lighting, mirrors, and White Fairy Quartz countertops. Come and go with ease from the reserved garage parking space. This 55+ active adult community offers security, convenience, and fun. Feel safe on the fully gated grounds and enjoy the many amenities such as an indoor pool, fitness center, salon, restaurant and much more.
Location
State VA
County Loudoun
Zoning *
Rooms
Other Rooms Living Room, Dining Room, Primary Bedroom, Bedroom 2, Bedroom 3, Kitchen, Sun/Florida Room
Main Level Bedrooms 3
Interior
Interior Features Breakfast Area, Carpet, Ceiling Fan(s), Combination Dining/Living, Dining Area, Entry Level Bedroom, Floor Plan - Open, Kitchen - Eat-In, Kitchen - Table Space, Primary Bath(s), Upgraded Countertops, Walk-in Closet(s)
Hot Water Natural Gas
Heating Forced Air
Cooling Central A/C, Ceiling Fan(s)
Flooring Carpet, Vinyl
Equipment Dishwasher, Disposal, Dryer, Exhaust Fan, Oven/Range - Electric, Refrigerator, Stainless Steel Appliances, Washer
Furnishings No
Fireplace N
Window Features Screens,Double Pane
Appliance Dishwasher, Disposal, Dryer, Exhaust Fan, Oven/Range - Electric, Refrigerator, Stainless Steel Appliances, Washer
Heat Source Natural Gas
Laundry Dryer In Unit, Has Laundry, Main Floor, Washer In Unit
Exterior
Garage Basement Garage, Garage - Front Entry, Garage Door Opener, Inside Access, Underground
Garage Spaces 1.0
Parking On Site 1
Utilities Available Cable TV Available, DSL Available, Fiber Optics Available, Electric Available, Natural Gas Available, Multiple Phone Lines, Phone, Phone Connected, Sewer Available, Water Available, Under Ground
Amenities Available Art Studio, Bar/Lounge, Beauty Salon, Cable, Club House, Common Grounds, Dining Rooms, Elevator, Exercise Room, Fitness Center, Game Room, Gated Community, Golf Course Membership Available, Hot tub, Jog/Walk Path, Library, Meeting Room, Party Room, Picnic Area, Pool - Indoor, Reserved/Assigned Parking, Security, Swimming Pool, Tennis Courts, Transportation Service, Billiard Room, Bike Trail, Community Center, Concierge, Recreational Center, Retirement Community
Waterfront N
Water Access N
View River, Trees/Woods
Accessibility 48\"+ Halls, 32\"+ wide Doors, Doors - Lever Handle(s), Doors - Swing In, Elevator, Level Entry - Main, No Stairs, Entry Slope <1', Thresholds <5/8\"
Parking Type Attached Garage, Off Street, Parking Lot
Attached Garage 1
Total Parking Spaces 1
Garage Y
Building
Story 1
Unit Features Hi-Rise 9+ Floors
Sewer Public Sewer
Water Public
Architectural Style Traditional, Unit/Flat
Level or Stories 1
Additional Building Above Grade, Below Grade
Structure Type Dry Wall
New Construction N
Schools
School District Loudoun County Public Schools
Others
HOA Fee Include Cable TV,Bus Service,Common Area Maintenance,Custodial Services Maintenance,Ext Bldg Maint,Health Club,Lawn Maintenance,Management,Pool(s),Recreation Facility,Reserve Funds,Road Maintenance,Sauna,Security Gate,Snow Removal,Standard Phone Service,Trash,Water,Fiber Optics Available,High Speed Internet,Sewer
Senior Community Yes
Age Restriction 45
Tax ID 082306133029
Ownership Condominium
Security Features 24 hour security,Carbon Monoxide Detector(s),Main Entrance Lock,Security Gate,Smoke Detector,Sprinkler System - Indoor,Exterior Cameras,Fire Detection System
Acceptable Financing FHA, Cash, Conventional, VA
Horse Property N
Listing Terms FHA, Cash, Conventional, VA
Financing FHA,Cash,Conventional,VA
Special Listing Condition Standard
Read Less Info
Want to know what your home might be worth? Contact us for a FREE valuation!

Our team is ready to help you sell your home for the highest possible price ASAP

Bought with Victoria J Girdis • Keller Williams Realty

"My job is to find and attract mastery-based agents to the office, protect the culture, and make sure everyone is happy! "







