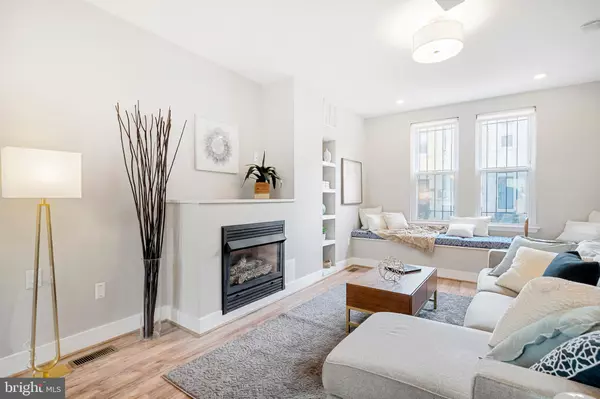$868,000
$869,900
0.2%For more information regarding the value of a property, please contact us for a free consultation.
3 Beds
2 Baths
1,456 SqFt
SOLD DATE : 10/15/2019
Key Details
Sold Price $868,000
Property Type Single Family Home
Sub Type Twin/Semi-Detached
Listing Status Sold
Purchase Type For Sale
Square Footage 1,456 sqft
Price per Sqft $596
Subdivision Ledroit Park
MLS Listing ID DCDC437612
Sold Date 10/15/19
Style Contemporary
Bedrooms 3
Full Baths 1
Half Baths 1
HOA Y/N N
Abv Grd Liv Area 1,456
Originating Board BRIGHT
Year Built 1997
Annual Tax Amount $5,569
Tax Year 2019
Lot Size 2,074 Sqft
Acres 0.05
Property Description
GORGEOUS LEDROIT LOCATION! Enjoy this uniquely wide, porchfront newer Victorian on a quiet, picturesque street with turn-of-the-century rowhomes. Instead of a shotgun-style townhouse, you'll love the light and comfort of the extra width in this charming home. New fixtures and finishes throughout, including wide-plank floors, deep blue and brass cabinetry, quartz counters, stainless appliances, dual-zone wine fridge, and microwave drawer in the large, open kitchen. The spacious first floor features an open floorplan, including a living room with custom-upholstered window benches (hiding valuable storage!), gas fireplace, and TV hookup. The dining area leads to a picture-perfect backyard with green grass, multi-season garden and a soaring river birch tree. Private off-street parking can be found just outside the beautiful backyard. Upstairs find three large, sunny bedrooms, all with ample organized storage and the same wide-plank floors, and a spa-inspired bathroom with large double vanity, stylish tile, and oversized frameless shower with built-in bench and wall niche. Nest smart home system (thermostat, smoke/Co2 detectors and security cameras). The location just can't be beat-- a short walk to multiple bus lines and the metro at Shaw, just a block to the Park at LeDroit Park, including a dog park, a short walk to multiple bus lines and the metro at Shaw, a bodega at 2nd and V, The Royal at 5th and Florida, Windows market at 1st and Rhode Island, plus Showtime, Sylvan Cafe, Boundary Stone, Big Bear, El Camino, Hopscotch and the renowned Red Hen, a James Beard award-winning restaurant, all within a few blocks.
Location
State DC
County Washington
Zoning RESIDENTIAL
Interior
Interior Features Ceiling Fan(s), Combination Dining/Living, Floor Plan - Open, Kitchen - Gourmet, Kitchen - Island, Wood Floors
Heating Forced Air
Cooling Central A/C
Flooring Hardwood
Fireplaces Number 1
Fireplaces Type Gas/Propane
Equipment Built-In Microwave, Dishwasher, Disposal, Dryer, Oven/Range - Gas, Washer, Water Heater, Stainless Steel Appliances, Refrigerator, Range Hood
Fireplace Y
Appliance Built-In Microwave, Dishwasher, Disposal, Dryer, Oven/Range - Gas, Washer, Water Heater, Stainless Steel Appliances, Refrigerator, Range Hood
Heat Source Natural Gas
Laundry Dryer In Unit, Upper Floor, Washer In Unit
Exterior
Exterior Feature Patio(s), Porch(es)
Parking On Site 1
Fence Rear, Wood
Waterfront N
Water Access N
Accessibility None
Porch Patio(s), Porch(es)
Parking Type Off Street, Driveway
Garage N
Building
Story 2
Sewer Public Sewer
Water Public
Architectural Style Contemporary
Level or Stories 2
Additional Building Above Grade, Below Grade
New Construction N
Schools
School District District Of Columbia Public Schools
Others
Pets Allowed Y
Senior Community No
Tax ID 3086//0061
Ownership Fee Simple
SqFt Source Estimated
Horse Property N
Special Listing Condition Standard
Pets Description No Pet Restrictions
Read Less Info
Want to know what your home might be worth? Contact us for a FREE valuation!

Our team is ready to help you sell your home for the highest possible price ASAP

Bought with Paniz Asgari • Compass

"My job is to find and attract mastery-based agents to the office, protect the culture, and make sure everyone is happy! "







