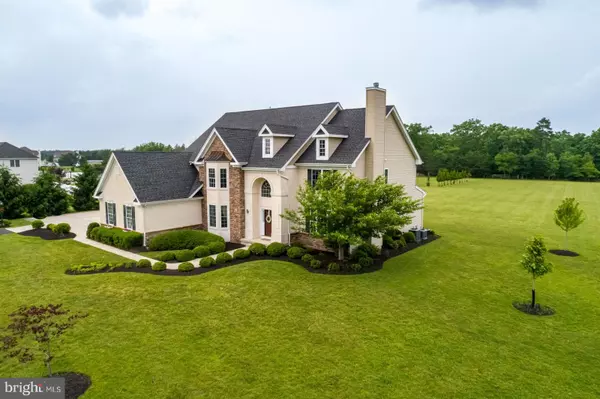$577,000
$579,000
0.3%For more information regarding the value of a property, please contact us for a free consultation.
5 Beds
5 Baths
4,476 SqFt
SOLD DATE : 10/23/2019
Key Details
Sold Price $577,000
Property Type Single Family Home
Sub Type Detached
Listing Status Sold
Purchase Type For Sale
Square Footage 4,476 sqft
Price per Sqft $128
Subdivision Grande At Burrs Mill
MLS Listing ID NJBL346934
Sold Date 10/23/19
Style Colonial,Contemporary
Bedrooms 5
Full Baths 4
Half Baths 1
HOA Y/N N
Abv Grd Liv Area 4,476
Originating Board BRIGHT
Year Built 2007
Annual Tax Amount $12,735
Tax Year 2019
Lot Size 3.361 Acres
Acres 3.36
Lot Dimensions 0.00 x 0.00
Property Description
PRICE REDUCED! Come See This 5 Bedroom, 4.5 Bathroom Executive Home Located On 3+ Acres Of Serene Beauty Backing To Preserved Land. Pride Of Ownership Abounds As The Home Boasts A Dramatic Open 2 Story Entry Foyer With Hardwood Flooring Extending Throughout The First Floor Level With Crown Moldings.The Spacious Family And Living Rooms Have Wood Fireplaces. The Expanded Gourmet Kitchen Offers An Adjacent Breakfast Area, Large Center Island With Prep Sink, Generous Amounts Of Cabinets, Pantry, And A Built In Writing Desk. Nice Sun Room Is Located Off The Breakfast Area Leading To A Composite Deck Overlooking Beautiful Landscaped Views Of The Backyard. Grand Stairway Leads To The Second Floor With A Master Bedroom Suite Offering A Tray Ceiling, Sitting Area, Gas Fireplace, 2 Walk-In Closets, Private Bathroom With A Soaking Tub, Stand Up Shower, And A Double Sink Vanity. New Paint and Carpeting In The Bedrooms With A Jack And Jill Style And 2 Additional Private Bathrooms. Basement Is Beautifully Finished With A Game Room, TV Room, Bonus Room, Full Bathroom, With 2 Unfinished Storage Room Areas. There is A New Paved Driveway Leading To A 3 Car Side Entry Garage With Concrete Pads At The Front. The Lot Has A Full Irrigation Sprinkler System As Well. The Grande At Burrs Mill Subdivision Offers The Best Of All Worlds Conveniently Located To Major Highways, And Within Commuting Distance To The City Of Philadelphia, New York City, And The Jersey Shore. Make Your Appointment To See And Experience Everything This Gorgeous Home And Surrounding Community Has To Offer.
Location
State NJ
County Burlington
Area Southampton Twp (20333)
Zoning FB
Rooms
Other Rooms Living Room, Dining Room, Primary Bedroom, Bedroom 2, Bedroom 3, Bedroom 4, Bedroom 5, Kitchen, Family Room, Library, Sun/Florida Room, Bathroom 1, Bathroom 2, Bonus Room, Primary Bathroom
Basement Fully Finished, Poured Concrete, Sump Pump
Interior
Interior Features Breakfast Area, Carpet, Ceiling Fan(s), Crown Moldings, Curved Staircase, Dining Area, Floor Plan - Open, Kitchen - Eat-In, Primary Bath(s), Pantry, Recessed Lighting, Sprinkler System, Stall Shower, Wainscotting, Walk-in Closet(s), Window Treatments, Wood Floors
Hot Water Propane
Heating Forced Air
Cooling Central A/C, Ceiling Fan(s)
Fireplaces Number 3
Fireplaces Type Gas/Propane
Equipment Negotiable
Fireplace Y
Heat Source Propane - Owned
Laundry Main Floor
Exterior
Garage Built In, Garage - Side Entry, Garage Door Opener, Inside Access
Garage Spaces 3.0
Fence Other
Utilities Available Cable TV, Electric Available, Propane
Waterfront N
Water Access N
View Garden/Lawn, Street, Trees/Woods
Roof Type Asphalt
Accessibility None
Parking Type Attached Garage, Driveway, On Street
Attached Garage 3
Total Parking Spaces 3
Garage Y
Building
Story 2
Sewer Septic Exists
Water Well
Architectural Style Colonial, Contemporary
Level or Stories 2
Additional Building Above Grade, Below Grade
New Construction N
Schools
High Schools Seneca H.S.
School District Southampton Township Public Schools
Others
Senior Community No
Tax ID 33-03501 03-00025
Ownership Fee Simple
SqFt Source Assessor
Acceptable Financing Cash, Conventional, FHA, VA
Listing Terms Cash, Conventional, FHA, VA
Financing Cash,Conventional,FHA,VA
Special Listing Condition Standard
Read Less Info
Want to know what your home might be worth? Contact us for a FREE valuation!

Our team is ready to help you sell your home for the highest possible price ASAP

Bought with Jonathan Palmore • Joe Wiessner Realty LLC

"My job is to find and attract mastery-based agents to the office, protect the culture, and make sure everyone is happy! "







