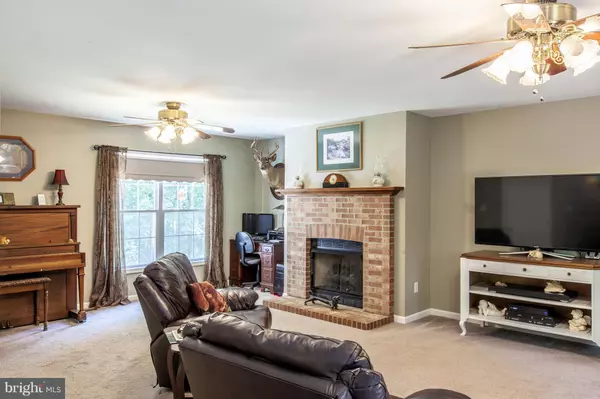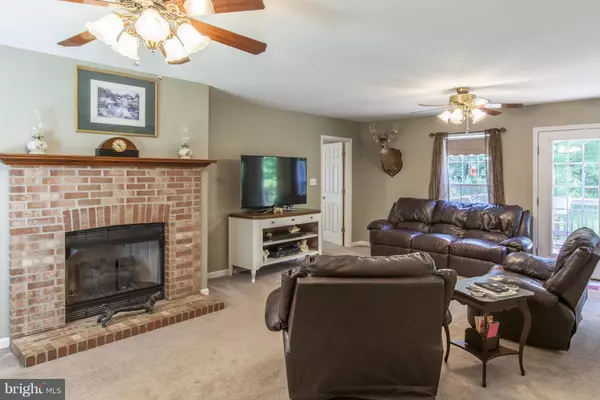$335,000
$339,000
1.2%For more information regarding the value of a property, please contact us for a free consultation.
4 Beds
4 Baths
2,592 SqFt
SOLD DATE : 10/25/2019
Key Details
Sold Price $335,000
Property Type Single Family Home
Sub Type Detached
Listing Status Sold
Purchase Type For Sale
Square Footage 2,592 sqft
Price per Sqft $129
Subdivision Malvern
MLS Listing ID VAMA107606
Sold Date 10/25/19
Style Traditional
Bedrooms 4
Full Baths 3
Half Baths 1
HOA Fees $45/ann
HOA Y/N Y
Abv Grd Liv Area 2,592
Originating Board BRIGHT
Year Built 2003
Annual Tax Amount $2,038
Tax Year 2019
Lot Size 3.001 Acres
Acres 3.0
Property Description
Large 4Br home on 3 private mostly wooded acres! The generous 1st floor master & bath with a 19'x16' bonus room above, would work well as an in-law suite. 3 other upstairs bedrooms include walk in closets and one has a private bath. The long rear deck looks out to the private back yard with invisible fencing. The home is wired for a partial generator. A two car garage is on one end of the partly finished basement. The winding drive tucks the home away from the road so that you don't feel like you are in a subdivision. The Malvern community includes a pool, a lake, a nice tot-lot playground and miles of paved roadway for walking. The above ground and partly finished basement total 4,032 Square feet. The basement has a rough in for a bathroom. 3Br Septic. Comcast internet!
Location
State VA
County Madison
Zoning A1
Rooms
Other Rooms Living Room, Dining Room, Primary Bedroom, Bedroom 2, Kitchen, Basement, Bedroom 1, Other
Basement Full, Heated, Unfinished, Rough Bath Plumb
Main Level Bedrooms 1
Interior
Interior Features Dining Area, Primary Bath(s), Window Treatments, Wood Floors, Floor Plan - Traditional
Hot Water Electric
Heating Central, Forced Air
Cooling Central A/C
Fireplaces Number 1
Equipment Washer/Dryer Hookups Only, Dishwasher, Microwave, Oven/Range - Electric, Refrigerator, Water Heater
Fireplace Y
Window Features Vinyl Clad,Screens
Appliance Washer/Dryer Hookups Only, Dishwasher, Microwave, Oven/Range - Electric, Refrigerator, Water Heater
Heat Source Electric, Propane - Leased
Exterior
Exterior Feature Deck(s), Porch(es)
Garage Garage - Side Entry, Garage Door Opener, Basement Garage, Inside Access
Garage Spaces 2.0
Fence Invisible
Utilities Available Cable TV
Amenities Available Lake, Picnic Area, Pool - Outdoor, Swimming Pool, Tot Lots/Playground, Water/Lake Privileges, Club House
Waterfront N
Water Access N
Roof Type Composite
Accessibility None
Porch Deck(s), Porch(es)
Parking Type Attached Garage, Driveway
Attached Garage 2
Total Parking Spaces 2
Garage Y
Building
Lot Description Landscaping, Trees/Wooded, Open, Private
Story 3+
Sewer Septic Exists, Septic < # of BR
Water Well
Architectural Style Traditional
Level or Stories 3+
Additional Building Above Grade
Structure Type Dry Wall
New Construction N
Schools
School District Madison County Public Schools
Others
Senior Community No
Tax ID 49- -6- -171
Ownership Fee Simple
SqFt Source Estimated
Special Listing Condition Standard
Read Less Info
Want to know what your home might be worth? Contact us for a FREE valuation!

Our team is ready to help you sell your home for the highest possible price ASAP

Bought with Staci Fox • Montague, Miller & Company

"My job is to find and attract mastery-based agents to the office, protect the culture, and make sure everyone is happy! "







