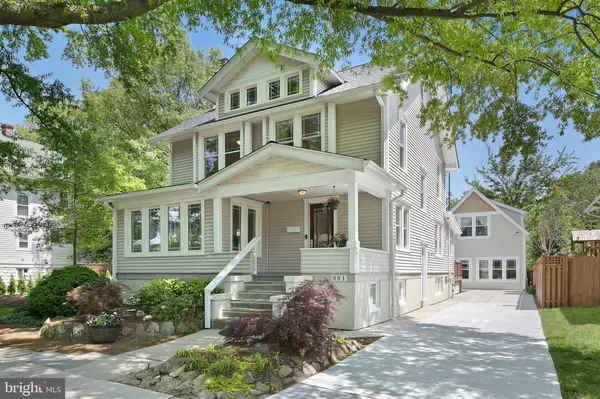$1,500,000
$1,575,000
4.8%For more information regarding the value of a property, please contact us for a free consultation.
5 Beds
4 Baths
3,580 SqFt
SOLD DATE : 11/04/2019
Key Details
Sold Price $1,500,000
Property Type Single Family Home
Sub Type Detached
Listing Status Sold
Purchase Type For Sale
Square Footage 3,580 sqft
Price per Sqft $418
Subdivision Ashton Heights
MLS Listing ID VAAR148748
Sold Date 11/04/19
Style Craftsman
Bedrooms 5
Full Baths 4
HOA Y/N N
Abv Grd Liv Area 2,828
Originating Board BRIGHT
Year Built 1929
Annual Tax Amount $10,186
Tax Year 2018
Lot Size 9,375 Sqft
Acres 0.22
Property Description
NEW PRICE! 3768 SQFT BEAUTIFUL HOME COMBINING CLASSIC CHARM WITH MODERN ELEGANCE! With its sought-after location in Ashton Heights, this bright residence offers an active, urban lifestyle at its doorstep with the Clarendon area only blocks away. The classic 1929 charm is a tranquil backdrop to the story of your life - a home in which to recharge. The large house boasts 3768 SQFT finished above grade plus 752 SQFT finished in the lower level. Entering from the vintage covered front porch, one is greeted by a spacious foyer with push-button light switches. The living and dining rooms can be formal when occasion calls, but are comfortable for everyday living and entertaining. The main level extends to the kitchen, office, laundry/butlers pantry with generous built-ins, and finally the sky-lit family room opening to the rear sundeck. Up the beautiful wooden staircase are the 5 bedrooms and 2 full bathrooms, featuring practical built-ins and refinished hardwood floors. The treetop-level attic bedroom will be the one everyone wants! The lower level offers recreational spaces, another home office, a 3rd full bath, future wet bar, and five amazingly capacious storerooms (400 SQFT) with built-in shelves. In back, the lovely two-story carriage house (new 2013) with bathroom is ideal for a home business or studio, and has potential as a separate rental (ADU details upon request). The ground level is specially architected for simple conversion to 1- or 2-car garage. The upper level is spacious, quiet, and bright with cathedral ceiling and skylights. The gardens and 9,400 sq ft lot are easy care with well-established perennials, stately English boxwoods, and majestic willow oak trees. The back lawn is unusually spacious for play or relaxing. New (2018) top-quality mechanical systems include the Lennox HVAC (gas 95%) and hi-eff gas water heater. New (2017) main house roof and gutters are by Pond Roofing (the best). All services including fiber run underground (no overhead cables). Utilities averaged $326 in 2018. Plenty of off-street parking in the 5-car concrete driveway. And talk about convenient: just a block up Jackson Street are several restaurants, urgent care center, plumber, auto services, and fuel.
Location
State VA
County Arlington
Zoning R-6
Rooms
Other Rooms Living Room, Dining Room, Bedroom 2, Bedroom 3, Bedroom 4, Bedroom 5, Kitchen, Family Room, Foyer, Bedroom 1, Office, Storage Room, Bathroom 1, Bathroom 2, Bathroom 3
Basement Other
Interior
Interior Features Attic, Breakfast Area, Built-Ins, Carpet, Ceiling Fan(s), Crown Moldings, Family Room Off Kitchen, Floor Plan - Traditional, Formal/Separate Dining Room, Kitchen - Gourmet, Pantry, Skylight(s), Upgraded Countertops, WhirlPool/HotTub, Wood Floors
Heating Hot Water
Cooling Central A/C
Fireplaces Number 2
Fireplaces Type Mantel(s)
Equipment Washer - Front Loading, Stove, Stainless Steel Appliances, Six Burner Stove, Refrigerator, Range Hood, Oven/Range - Gas, Icemaker, Extra Refrigerator/Freezer, Exhaust Fan, Dryer - Front Loading, Disposal, Dishwasher
Fireplace Y
Window Features Bay/Bow
Appliance Washer - Front Loading, Stove, Stainless Steel Appliances, Six Burner Stove, Refrigerator, Range Hood, Oven/Range - Gas, Icemaker, Extra Refrigerator/Freezer, Exhaust Fan, Dryer - Front Loading, Disposal, Dishwasher
Heat Source Natural Gas, Electric
Laundry Main Floor
Exterior
Waterfront N
Water Access N
Accessibility None
Parking Type Driveway, Off Street
Garage N
Building
Story 3+
Sewer Public Sewer
Water Public
Architectural Style Craftsman
Level or Stories 3+
Additional Building Above Grade, Below Grade
New Construction N
Schools
Elementary Schools Long Branch
Middle Schools Jefferson
High Schools Washington-Liberty
School District Arlington County Public Schools
Others
Senior Community No
Tax ID 19-013-018
Ownership Fee Simple
SqFt Source Assessor
Horse Property N
Special Listing Condition Standard
Read Less Info
Want to know what your home might be worth? Contact us for a FREE valuation!

Our team is ready to help you sell your home for the highest possible price ASAP

Bought with Patricia Ammann • Redfin Corporation

"My job is to find and attract mastery-based agents to the office, protect the culture, and make sure everyone is happy! "







