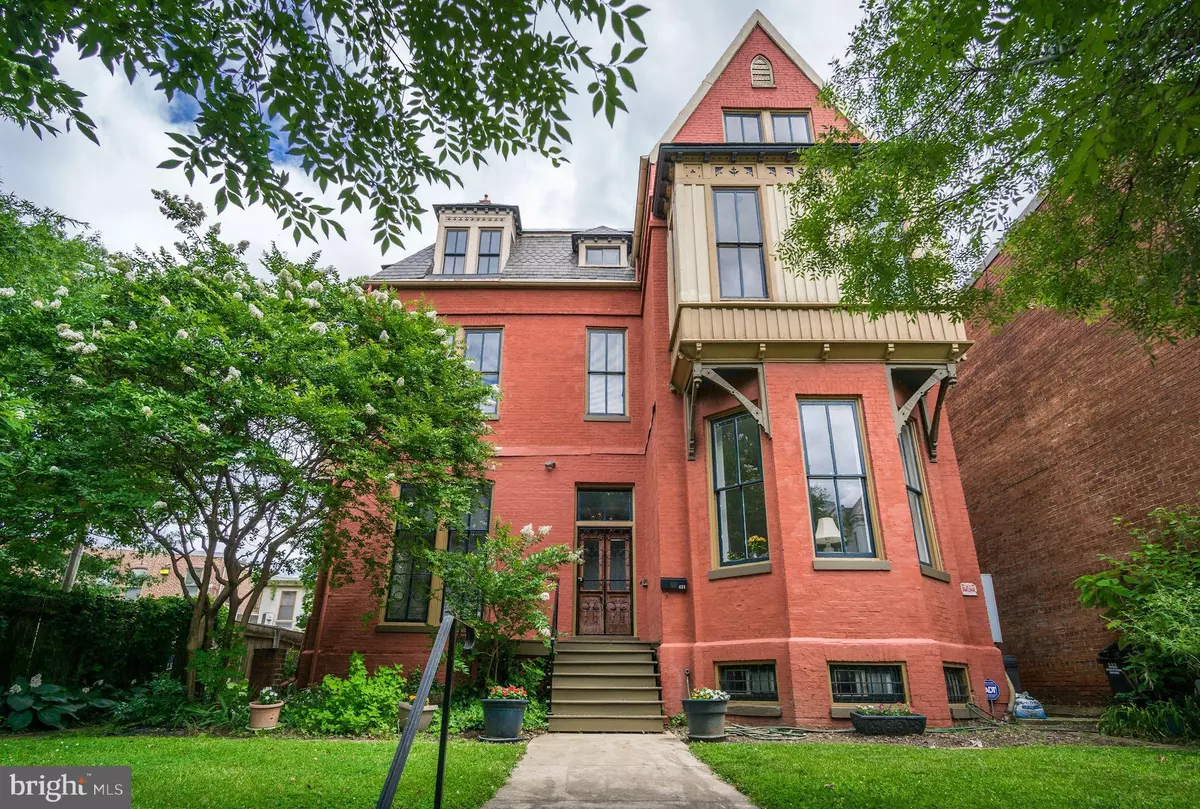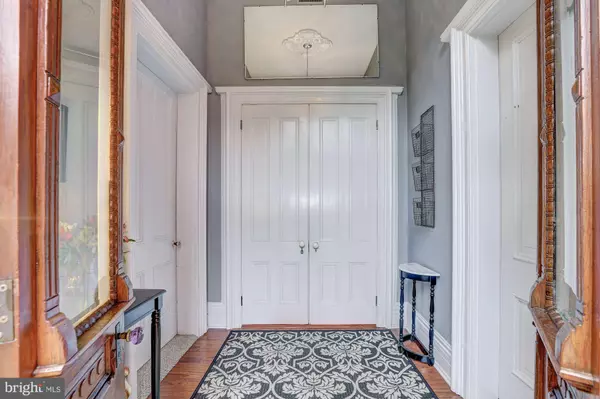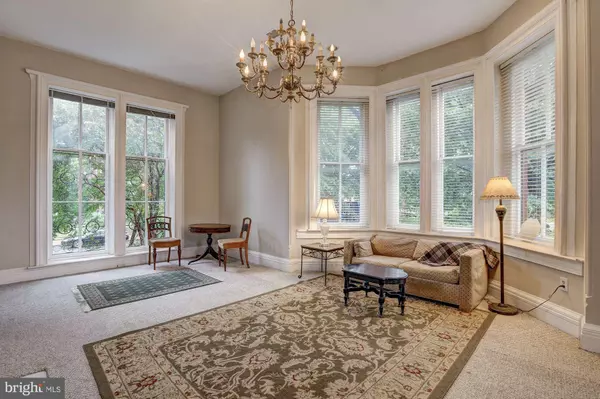$2,300,000
$2,475,000
7.1%For more information regarding the value of a property, please contact us for a free consultation.
7 Beds
6 Baths
6,400 SqFt
SOLD DATE : 11/14/2019
Key Details
Sold Price $2,300,000
Property Type Single Family Home
Sub Type Detached
Listing Status Sold
Purchase Type For Sale
Square Footage 6,400 sqft
Price per Sqft $359
Subdivision Ledroit Park
MLS Listing ID DCDC434678
Sold Date 11/14/19
Style Victorian
Bedrooms 7
Full Baths 5
Half Baths 1
HOA Y/N N
Abv Grd Liv Area 4,800
Originating Board BRIGHT
Year Built 1875
Annual Tax Amount $7,485
Tax Year 2019
Lot Size 7,870 Sqft
Acres 0.18
Property Description
Originally built in 1875 for Benjamin Butterworth, US patent commissioner & prominent Ohio politician, the Butterworth Mansion is the perfect example of James McGill's "tranquil home away from the hustle and bustle of DC, yet near enough to be convenient". The exterior is grand but the magic is definitely beyond the threshold. Be prepared to get lost roaming the cavernous interior of Butterworth Mansion, one of LeDroit Park's original grand homes. 421 T St NW is a rare opportunity & fantastic investment property boasting an adjoining lot for a total of 7,870 square feet and 3 separate units and 3+ off-street parking spaces. Unit 1 is 2BR/2BA and 1500 square feet. Unit 2 is 2BR/2BA and 1850 square feet. Unit 3 is 3BR/1.5BA and 3000 square feet.
Location
State DC
County Washington
Rooms
Other Rooms Living Room, Dining Room, Bedroom 2, Bedroom 3, Kitchen, Family Room, Breakfast Room, Bedroom 1, Sun/Florida Room, Laundry, Other, Full Bath, Half Bath
Basement Connecting Stairway, Fully Finished, Windows
Main Level Bedrooms 2
Interior
Interior Features Breakfast Area, Carpet, Ceiling Fan(s), Dining Area, Entry Level Bedroom, Floor Plan - Traditional, Formal/Separate Dining Room, Kitchen - Eat-In, Kitchen - Island, Kitchen - Table Space, Primary Bath(s), Recessed Lighting, Spiral Staircase, Stall Shower, Wood Floors, Other
Hot Water Electric
Heating Forced Air, Heat Pump(s)
Cooling Central A/C, Heat Pump(s)
Flooring Carpet, Hardwood, Ceramic Tile, Marble, Other, Concrete
Fireplaces Number 4
Fireplaces Type Gas/Propane, Mantel(s), Wood
Equipment Built-In Microwave, Cooktop, Dishwasher, Disposal, Dryer, Extra Refrigerator/Freezer, Icemaker, Microwave, Oven - Double, Oven - Single, Oven - Wall, Oven/Range - Gas, Refrigerator, Washer, Exhaust Fan
Fireplace Y
Window Features Bay/Bow,Skylights
Appliance Built-In Microwave, Cooktop, Dishwasher, Disposal, Dryer, Extra Refrigerator/Freezer, Icemaker, Microwave, Oven - Double, Oven - Single, Oven - Wall, Oven/Range - Gas, Refrigerator, Washer, Exhaust Fan
Heat Source Electric, Natural Gas
Exterior
Exterior Feature Patio(s), Roof, Deck(s)
Garage Spaces 3.0
Waterfront N
Water Access N
View Panoramic, City, Other
Accessibility None
Porch Patio(s), Roof, Deck(s)
Parking Type Off Street, Other
Total Parking Spaces 3
Garage N
Building
Lot Description Additional Lot(s)
Story 3+
Sewer Public Sewer
Water Public
Architectural Style Victorian
Level or Stories 3+
Additional Building Above Grade, Below Grade
Structure Type High
New Construction N
Schools
School District District Of Columbia Public Schools
Others
Pets Allowed Y
Senior Community No
Tax ID 3090//0804
Ownership Fee Simple
SqFt Source Estimated
Security Features Security System
Horse Property N
Special Listing Condition Standard
Pets Description Cats OK, Dogs OK
Read Less Info
Want to know what your home might be worth? Contact us for a FREE valuation!

Our team is ready to help you sell your home for the highest possible price ASAP

Bought with Christopher Agorsor • Engel & Volkers Washington, DC

"My job is to find and attract mastery-based agents to the office, protect the culture, and make sure everyone is happy! "







