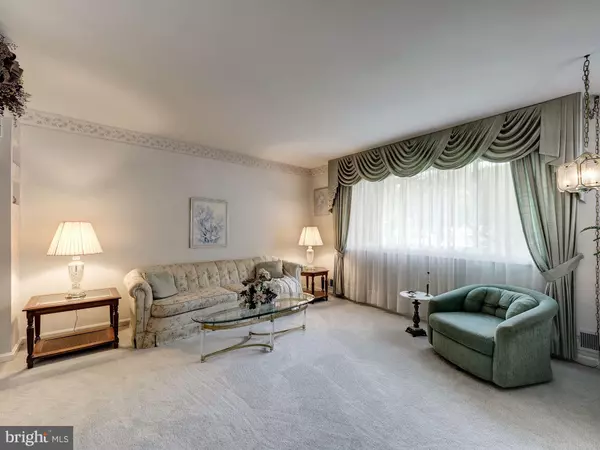$555,000
$579,000
4.1%For more information regarding the value of a property, please contact us for a free consultation.
3 Beds
3 Baths
1,826 SqFt
SOLD DATE : 11/22/2019
Key Details
Sold Price $555,000
Property Type Single Family Home
Sub Type Detached
Listing Status Sold
Purchase Type For Sale
Square Footage 1,826 sqft
Price per Sqft $303
Subdivision Rock Creek Palisades
MLS Listing ID MDMC676130
Sold Date 11/22/19
Style Contemporary
Bedrooms 3
Full Baths 2
Half Baths 1
HOA Y/N N
Abv Grd Liv Area 1,144
Originating Board BRIGHT
Year Built 1958
Annual Tax Amount $5,313
Tax Year 2019
Lot Size 8,402 Sqft
Acres 0.19
Property Description
This property includes an additional lot a total of 15,192 sq. ft of land for both lots! Backing to the park and nestled at the end of a quiet street, this 5-level split with 3 bedrooms and 2.5 baths in Rock Creek Palisades is not to be missed! The foyer opens to a light-filled living room and dining room with entry to the screened porch. An open breakfast bar provides additional access to the kitchen which enjoys views of the back yard. The upper level features two spacious bedrooms and an upgraded full bath. The master bedroom suite is on the top level and has a private deck with views of the trees and park - a relaxing oasis! It also features an upgraded bath, ample closets, sky light and access to the attic. The lower level family room has a wonderful wood burning fireplace, lots of natural light and access to the renovated half bath and the laundry/utility room. The basement level features a bonus room perfect as an exercise or playroom, a fantastic workshop with a built-in bench, office space and several storage closets. Centrally located, you can enjoy easy access to public transportation, Rock Creek Park, Kensington Farmer s Market, schools, libraries, shopping and much more. This property is ready for you to call it home!
Location
State MD
County Montgomery
Zoning R60
Rooms
Other Rooms Living Room, Dining Room, Kitchen, Game Room, Family Room, Utility Room, Workshop, Bonus Room
Basement Connecting Stairway, Fully Finished, Daylight, Full, Heated, Improved, Interior Access, Outside Entrance, Rear Entrance, Space For Rooms, Walkout Level, Windows, Workshop
Interior
Interior Features Ceiling Fan(s), Breakfast Area, Built-Ins, Carpet, Chair Railings, Dining Area, Floor Plan - Open, Floor Plan - Traditional, Kitchen - Eat-In, Kitchen - Island, Kitchen - Table Space, Primary Bath(s), Recessed Lighting, Skylight(s), Soaking Tub, Tub Shower, Wood Floors
Hot Water Natural Gas
Heating Central, Programmable Thermostat
Cooling Central A/C, Ceiling Fan(s), Programmable Thermostat
Flooring Carpet, Ceramic Tile, Hardwood
Fireplaces Number 1
Fireplaces Type Mantel(s), Wood, Fireplace - Glass Doors
Equipment Dishwasher, Disposal, Dryer, Exhaust Fan, Microwave, Oven/Range - Gas, Refrigerator, Washer, Water Heater, Dryer - Front Loading, Dryer - Electric, ENERGY STAR Clothes Washer, ENERGY STAR Dishwasher, ENERGY STAR Refrigerator, Energy Efficient Appliances, Extra Refrigerator/Freezer
Fireplace Y
Window Features Double Hung,Double Pane,Insulated,Low-E,Screens,Skylights,Sliding
Appliance Dishwasher, Disposal, Dryer, Exhaust Fan, Microwave, Oven/Range - Gas, Refrigerator, Washer, Water Heater, Dryer - Front Loading, Dryer - Electric, ENERGY STAR Clothes Washer, ENERGY STAR Dishwasher, ENERGY STAR Refrigerator, Energy Efficient Appliances, Extra Refrigerator/Freezer
Heat Source Natural Gas
Laundry Dryer In Unit, Washer In Unit
Exterior
Exterior Feature Balcony, Patio(s), Enclosed, Screened
Utilities Available Cable TV Available, Natural Gas Available, Phone
Waterfront N
Water Access N
View Garden/Lawn, Trees/Woods
Roof Type Architectural Shingle
Accessibility None
Porch Balcony, Patio(s), Enclosed, Screened
Road Frontage City/County
Parking Type Driveway, Off Street
Garage N
Building
Lot Description Backs - Parkland, Backs to Trees, Corner, Additional Lot(s), Cul-de-sac, Front Yard, Landscaping, No Thru Street, Partly Wooded, Private, Rear Yard, Secluded, SideYard(s), Trees/Wooded
Story 3+
Sewer Public Sewer
Water Public
Architectural Style Contemporary
Level or Stories 3+
Additional Building Above Grade, Below Grade
Structure Type Dry Wall
New Construction N
Schools
School District Montgomery County Public Schools
Others
Senior Community No
Tax ID 161301255873
Ownership Fee Simple
SqFt Source Assessor
Security Features Carbon Monoxide Detector(s),Smoke Detector
Acceptable Financing Cash, Conventional, FHA
Listing Terms Cash, Conventional, FHA
Financing Cash,Conventional,FHA
Special Listing Condition Standard
Read Less Info
Want to know what your home might be worth? Contact us for a FREE valuation!

Our team is ready to help you sell your home for the highest possible price ASAP

Bought with Julie Donatelli • TTR Sotheby's International Realty

"My job is to find and attract mastery-based agents to the office, protect the culture, and make sure everyone is happy! "







