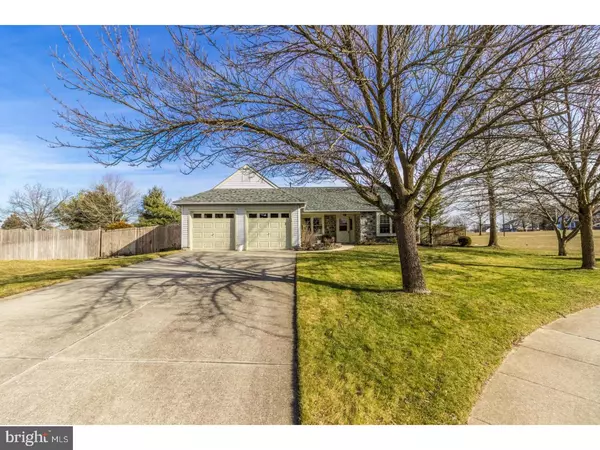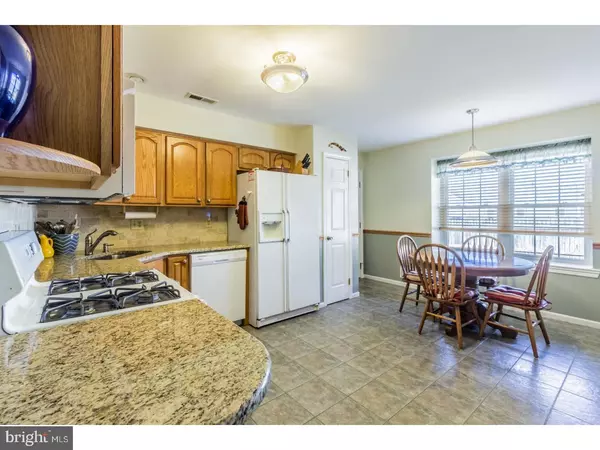$260,000
$254,900
2.0%For more information regarding the value of a property, please contact us for a free consultation.
3 Beds
2 Baths
1,490 SqFt
SOLD DATE : 05/31/2017
Key Details
Sold Price $260,000
Property Type Single Family Home
Sub Type Detached
Listing Status Sold
Purchase Type For Sale
Square Footage 1,490 sqft
Price per Sqft $174
Subdivision Eastampton Farms
MLS Listing ID 1000070608
Sold Date 05/31/17
Style Ranch/Rambler
Bedrooms 3
Full Baths 2
HOA Y/N N
Abv Grd Liv Area 1,490
Originating Board TREND
Year Built 1992
Annual Tax Amount $6,596
Tax Year 2016
Lot Size 0.370 Acres
Acres 0.37
Lot Dimensions 113X144
Property Description
Make your appointment today to visit this picturesque stone front ranch with open front porch located in desirable Eastampton Farms. This beautiful split plan ranch is ready to move into. You will love the ideal setting of your new home which is situated on a cul de sac and adjacent to park lands. Close proximity to all major roads, Rtes 206, 295, NJ Tpke (exits 5 & 7) Joint Base, shopping, parks and schools. Updated and move in ready, this home will not last! The eat in kitchen is a chef's delight! Recently remodeled you will find ample granite counters, plenty of newer oak cabinets, refrigerator, dishwasher (1+ year old) disposal, microwave, custom tile back splash, ceramic tile flooring & full pantry. The 2 car attached garage with garage door openers offers convenient access to the kitchen. It has ample room for the work bench and extra storage. Entertain with ease around the stone, wood burning FP in the large Great Room which spills out onto the patio thru the french doors. At the end of the day you can retreat to the large Master Bedroom with its own bath and walk in closet. On the opposite side of the home, you will find 2 more bedrooms and another full bath. All bathrooms and the foyer have ceramic tile flooring. Additional features include newer Roof and skylights installed in Fall 2011, newer Certainteed energy efficient windows & attic fan. The yard is fully fenced and has a shed for storage. Lots of natural light comes in from the many windows making this home Bright and Cheerful! A 1 year HSA home warranty is also included as well as the washer & dryer. Plenty of storage above the 2 car garage. Come fall in love with your new home!
Location
State NJ
County Burlington
Area Eastampton Twp (20311)
Zoning RES
Rooms
Other Rooms Living Room, Dining Room, Primary Bedroom, Bedroom 2, Kitchen, Bedroom 1, Attic
Interior
Interior Features Primary Bath(s), Butlers Pantry, Skylight(s), Ceiling Fan(s), Attic/House Fan, Sprinkler System, Kitchen - Eat-In
Hot Water Natural Gas
Heating Gas, Forced Air
Cooling Central A/C
Flooring Fully Carpeted, Tile/Brick
Fireplaces Number 1
Fireplaces Type Stone
Equipment Oven - Self Cleaning, Dishwasher, Refrigerator, Disposal
Fireplace Y
Window Features Energy Efficient,Replacement
Appliance Oven - Self Cleaning, Dishwasher, Refrigerator, Disposal
Heat Source Natural Gas
Laundry Main Floor
Exterior
Exterior Feature Deck(s)
Garage Spaces 5.0
Fence Other
Utilities Available Cable TV
Waterfront N
Water Access N
Roof Type Pitched,Shingle
Accessibility None
Porch Deck(s)
Parking Type On Street, Driveway, Attached Garage
Attached Garage 2
Total Parking Spaces 5
Garage Y
Building
Lot Description Cul-de-sac, Front Yard, Rear Yard, SideYard(s)
Story 1
Foundation Concrete Perimeter, Slab
Sewer Public Sewer
Water Public
Architectural Style Ranch/Rambler
Level or Stories 1
Additional Building Above Grade
Structure Type Cathedral Ceilings
New Construction N
Schools
High Schools Rancocas Valley Regional
School District Rancocas Valley Regional Schools
Others
Senior Community No
Tax ID 11-01100 13-00022
Ownership Fee Simple
Read Less Info
Want to know what your home might be worth? Contact us for a FREE valuation!

Our team is ready to help you sell your home for the highest possible price ASAP

Bought with Anna M DeCristofaro • Coldwell Banker Realty

"My job is to find and attract mastery-based agents to the office, protect the culture, and make sure everyone is happy! "







