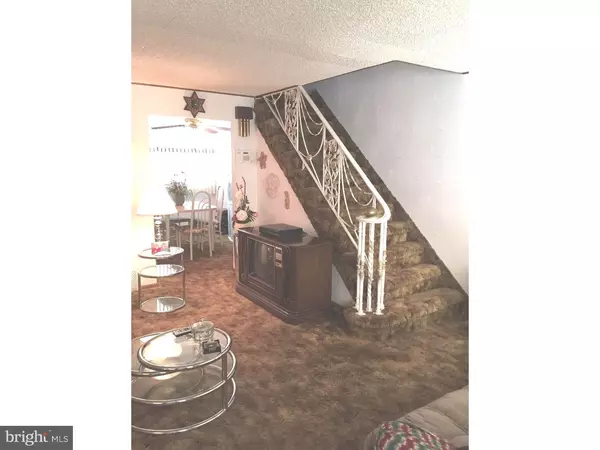$115,900
$119,900
3.3%For more information regarding the value of a property, please contact us for a free consultation.
2 Beds
1 Bath
896 SqFt
SOLD DATE : 09/30/2016
Key Details
Sold Price $115,900
Property Type Townhouse
Sub Type Interior Row/Townhouse
Listing Status Sold
Purchase Type For Sale
Square Footage 896 sqft
Price per Sqft $129
Subdivision Oxford Circle
MLS Listing ID 1003629389
Sold Date 09/30/16
Style Straight Thru
Bedrooms 2
Full Baths 1
HOA Y/N N
Abv Grd Liv Area 896
Originating Board TREND
Year Built 1950
Annual Tax Amount $1,054
Tax Year 2016
Lot Size 1,290 Sqft
Acres 0.03
Lot Dimensions 16X80
Property Description
This home has been lovingly maintained by its owner. The upper level has a large main bedroom with built-in vanity and good-sized closet. A 2nd bedroom has custom window treatments. Immaculate full bath with glass shower doors and tile floor. First floor has a living room with floor to ceiling mirror, dining room with custom vertical shades plus an eat-in kitchen. There is a finished basement with washer/dryer, cedar closet and rear exit. 1-car garage, driveway and street parking. This home also has central air, ceiling fans and a security system. Owner has added awnings in both the back and front of the home as well as a decorative, covered porch. Great starter home very close to the Solis-Cohen elementary school. Also convenient to the Cottman Avenue shopping district, library and Roosevelt Mall. All furniture is available for sale.
Location
State PA
County Philadelphia
Area 19149 (19149)
Zoning RSA5
Rooms
Other Rooms Living Room, Dining Room, Primary Bedroom, Kitchen, Bedroom 1
Basement Full, Fully Finished
Interior
Interior Features Ceiling Fan(s), Kitchen - Eat-In
Hot Water Natural Gas
Heating Gas, Forced Air
Cooling Central A/C
Flooring Fully Carpeted, Vinyl
Equipment Built-In Range, Oven - Wall
Fireplace N
Appliance Built-In Range, Oven - Wall
Heat Source Natural Gas
Laundry Basement
Exterior
Exterior Feature Patio(s)
Garage Spaces 2.0
Waterfront N
Water Access N
Accessibility None
Porch Patio(s)
Parking Type On Street, Driveway, Attached Garage
Attached Garage 1
Total Parking Spaces 2
Garage Y
Building
Lot Description Level, Front Yard
Story 2
Sewer Public Sewer
Water Public
Architectural Style Straight Thru
Level or Stories 2
Additional Building Above Grade
New Construction N
Schools
School District The School District Of Philadelphia
Others
Senior Community No
Tax ID 542419400
Ownership Fee Simple
Security Features Security System
Acceptable Financing Conventional
Listing Terms Conventional
Financing Conventional
Read Less Info
Want to know what your home might be worth? Contact us for a FREE valuation!

Our team is ready to help you sell your home for the highest possible price ASAP

Bought with Feng Wang • HK99 Realty LLC

"My job is to find and attract mastery-based agents to the office, protect the culture, and make sure everyone is happy! "







