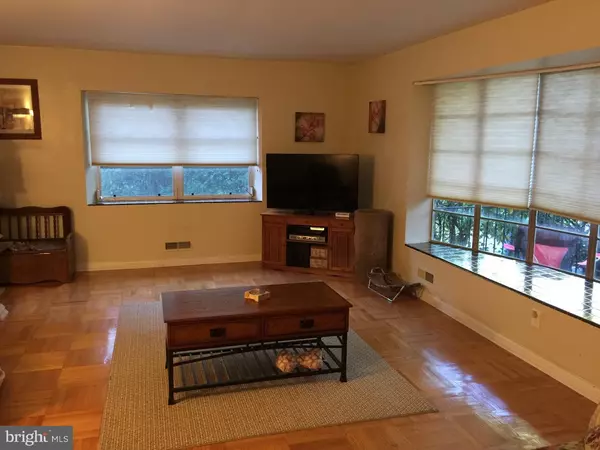$260,000
$260,000
For more information regarding the value of a property, please contact us for a free consultation.
3 Beds
3 Baths
1,926 SqFt
SOLD DATE : 01/12/2017
Key Details
Sold Price $260,000
Property Type Single Family Home
Sub Type Detached
Listing Status Sold
Purchase Type For Sale
Square Footage 1,926 sqft
Price per Sqft $134
Subdivision Overbrook
MLS Listing ID 1003632687
Sold Date 01/12/17
Style Ranch/Rambler
Bedrooms 3
Full Baths 2
Half Baths 1
HOA Y/N N
Abv Grd Liv Area 1,926
Originating Board TREND
Year Built 1925
Annual Tax Amount $2,641
Tax Year 2016
Lot Size 9,782 Sqft
Acres 0.22
Lot Dimensions 67X147
Property Description
Welcome home as you enter the sun filled living room featuring a huge bay window. Enjoy first floor living at its finest with three ample sized bedrooms and 2 full bathrooms. The home features central air, hard wood floors throughout, as well as an eat in kitchen and dining room making it a perfect layout for entertaining. The finished basement also offers two huge rooms and 1/2 bathroom making it perfect for a buyer that needs additional living space (extra bedroom, home theatre, man cave etc.) as well as an area to satisfy all of their storage needs. Parking won't be an issue as you travel down a driveway that fits 4-5 cars towards a detached 2-car garage. Enjoy living on a quiet tree lined street within walking distance to local eateries, restaurants and less than 15 minute walk from St. Joe's!Also Easy access to The Overbrook Train Station for quick 10-minute ride into Center City. Priced to sell !
Location
State PA
County Philadelphia
Area 19131 (19131)
Zoning RSD3
Rooms
Other Rooms Living Room, Dining Room, Primary Bedroom, Bedroom 2, Kitchen, Family Room, Bedroom 1, Laundry, Other
Basement Full
Interior
Interior Features Primary Bath(s), Ceiling Fan(s), Kitchen - Eat-In
Hot Water Natural Gas
Heating Gas
Cooling Central A/C
Flooring Wood
Equipment Built-In Microwave
Fireplace N
Window Features Bay/Bow
Appliance Built-In Microwave
Heat Source Natural Gas
Laundry Basement
Exterior
Exterior Feature Porch(es)
Garage Spaces 3.0
Waterfront N
Water Access N
Roof Type Pitched,Shingle
Accessibility None
Porch Porch(es)
Parking Type Driveway, Detached Garage
Total Parking Spaces 3
Garage Y
Building
Lot Description Level, Front Yard, Rear Yard, SideYard(s)
Story 1
Sewer Public Sewer
Water Public
Architectural Style Ranch/Rambler
Level or Stories 1
Additional Building Above Grade
New Construction N
Schools
School District The School District Of Philadelphia
Others
Senior Community No
Tax ID 521281600
Ownership Fee Simple
Security Features Security System
Acceptable Financing Conventional, VA, FHA 203(b), USDA
Listing Terms Conventional, VA, FHA 203(b), USDA
Financing Conventional,VA,FHA 203(b),USDA
Read Less Info
Want to know what your home might be worth? Contact us for a FREE valuation!

Our team is ready to help you sell your home for the highest possible price ASAP

Bought with Robert Warner • Keller Williams Real Estate-Blue Bell

"My job is to find and attract mastery-based agents to the office, protect the culture, and make sure everyone is happy! "







