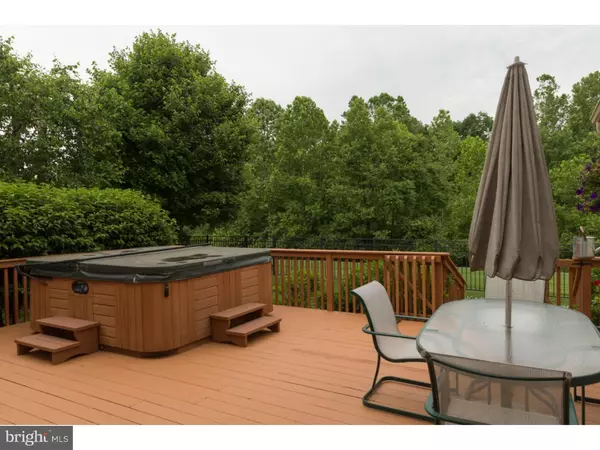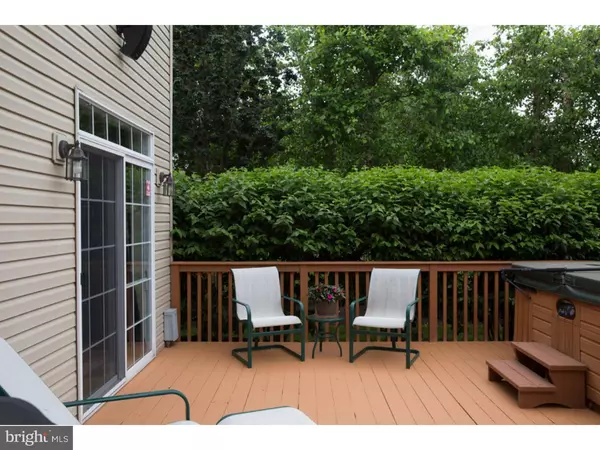$705,000
$719,000
1.9%For more information regarding the value of a property, please contact us for a free consultation.
5 Beds
3 Baths
4,416 SqFt
SOLD DATE : 09/28/2016
Key Details
Sold Price $705,000
Property Type Single Family Home
Sub Type Detached
Listing Status Sold
Purchase Type For Sale
Square Footage 4,416 sqft
Price per Sqft $159
Subdivision Riverwoods
MLS Listing ID 1003876849
Sold Date 09/28/16
Style Colonial
Bedrooms 5
Full Baths 3
HOA Fees $91/ann
HOA Y/N Y
Abv Grd Liv Area 3,616
Originating Board TREND
Year Built 1999
Annual Tax Amount $7,676
Tax Year 2016
Lot Size 8,746 Sqft
Acres 0.2
Lot Dimensions 62X123
Property Description
How wonderful to find a home that checks off all the boxes of your needs and wants checklist! One of the largest custom built homes in the Riverwoods community, this 5 bedroom, 3 bath home is chock full of features and amenities. Hardwood flooring along with nine-foot or cathedral ceilings, stone chimney gas fireplace and crown moldings create a relaxed yet elegant ambiance the moment you walk in. The chef's kitchen include granite counter tops, a wine station, 6 burner Viking double oven stove and a large eat-in area. The first floor also boasts a full guest/in-law suite, complete with a sitting room, and an extraordinary sun room which opens to a 450 square foot deck with an 8 person spa. Upstairs is a very generous master suite with a cathedral ceiling, 2 walk in closets, double baths and an office/sitting room. Additionally there are 3 nicely sized bedrooms. The finished lower level includes a large game/media/library room, a fitness room and a spacious, dry storage room. The handsome stone faced home is graced with a professional landscaped, fenced yard with lighting, in-ground sprinkler system and a stamped concrete driveway installed in 2014. The home backs to acres of common open space and overlooks a lovely, serene pond. The HVAC was just replaced in 2015. The master bedroom and living area was repainted in 2015. In addition, there is a 14 circuit Generac generator, a sump pump with battery back up, a water softener, instant hot water for the kitchen, lightening rods, professional security system and a shed. The restaurants, shops, sites of New Hope and Lambertville are just a short walk from the home as are the river and towpath. The low taxes and terrific school system are just the cherries on top of this dream come true property! Bring your wish list and see how many boxes you can check off!
Location
State PA
County Bucks
Area New Hope Boro (10127)
Zoning PUD
Rooms
Other Rooms Living Room, Dining Room, Primary Bedroom, Bedroom 2, Bedroom 3, Kitchen, Family Room, Bedroom 1, In-Law/auPair/Suite, Laundry, Other, Attic
Basement Full, Drainage System
Interior
Interior Features Primary Bath(s), Kitchen - Island, Butlers Pantry, Stall Shower, Kitchen - Eat-In
Hot Water Natural Gas, Instant Hot Water
Heating Gas, Forced Air
Cooling Central A/C
Flooring Wood, Fully Carpeted, Tile/Brick
Fireplaces Number 1
Fireplaces Type Stone, Gas/Propane
Equipment Oven - Double, Oven - Self Cleaning, Dishwasher
Fireplace Y
Appliance Oven - Double, Oven - Self Cleaning, Dishwasher
Heat Source Natural Gas
Laundry Main Floor
Exterior
Exterior Feature Deck(s), Porch(es)
Garage Garage Door Opener
Garage Spaces 5.0
Utilities Available Cable TV
Amenities Available Swimming Pool
Waterfront N
View Y/N Y
Water Access N
View Water
Roof Type Pitched,Shingle
Accessibility None
Porch Deck(s), Porch(es)
Parking Type On Street, Driveway, Attached Garage, Other
Attached Garage 2
Total Parking Spaces 5
Garage Y
Building
Lot Description Level, Open, Front Yard, Rear Yard, SideYard(s)
Story 2
Foundation Concrete Perimeter
Sewer Public Sewer
Water Public
Architectural Style Colonial
Level or Stories 2
Additional Building Above Grade, Below Grade
Structure Type Cathedral Ceilings,9'+ Ceilings,High
New Construction N
Schools
Middle Schools New Hope-Solebury
High Schools New Hope-Solebury
School District New Hope-Solebury
Others
HOA Fee Include Pool(s),Common Area Maintenance,Snow Removal,Trash
Senior Community No
Tax ID 27-008-030
Ownership Fee Simple
Security Features Security System
Acceptable Financing Conventional, VA
Listing Terms Conventional, VA
Financing Conventional,VA
Read Less Info
Want to know what your home might be worth? Contact us for a FREE valuation!

Our team is ready to help you sell your home for the highest possible price ASAP

Bought with Dana Lansing • Kurfiss Sotheby's International Realty

"My job is to find and attract mastery-based agents to the office, protect the culture, and make sure everyone is happy! "







