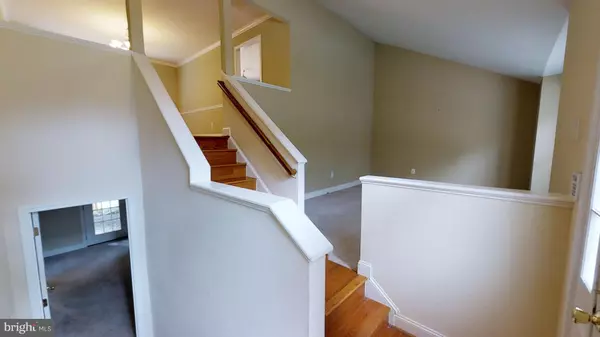$265,000
$255,000
3.9%For more information regarding the value of a property, please contact us for a free consultation.
3 Beds
2 Baths
6,722 Sqft Lot
SOLD DATE : 10/19/2017
Key Details
Sold Price $265,000
Property Type Single Family Home
Sub Type Detached
Listing Status Sold
Purchase Type For Sale
Subdivision St Charles Sub - Dorchester
MLS Listing ID 1000078685
Sold Date 10/19/17
Style Split Level
Bedrooms 3
Full Baths 2
HOA Fees $45/ann
HOA Y/N Y
Originating Board MRIS
Year Built 1993
Annual Tax Amount $3,491
Tax Year 2016
Lot Size 6,722 Sqft
Acres 0.15
Property Description
Situated in a popular swim & tennis community, this roomy split foyer sits on a corner lot, and features well appointed rooms with space galore! The kitchen comes with stainless appliances, upgraded cabinets and upscale hardwood flooring, and will make any chef in your house proud! There is also wood decking, offering the perfect spot for outdoor entertaining. Great find, but needs some TLC.
Location
State MD
County Charles
Zoning PUD
Rooms
Other Rooms Living Room, Dining Room, Primary Bedroom, Bedroom 2, Bedroom 3, Kitchen, Family Room
Main Level Bedrooms 3
Interior
Interior Features Kitchen - Island, Kitchen - Table Space, Dining Area, Primary Bath(s), Floor Plan - Traditional
Hot Water Natural Gas
Heating Forced Air
Cooling Central A/C
Equipment Washer/Dryer Hookups Only, Dishwasher, Exhaust Fan, Refrigerator, Water Heater, Oven - Wall, Oven - Double, Microwave
Fireplace N
Appliance Washer/Dryer Hookups Only, Dishwasher, Exhaust Fan, Refrigerator, Water Heater, Oven - Wall, Oven - Double, Microwave
Heat Source Natural Gas
Exterior
Exterior Feature Deck(s)
Garage Garage Door Opener
Garage Spaces 2.0
Community Features Building Restrictions, Covenants
Amenities Available Common Grounds, Community Center, Jog/Walk Path, Pool - Outdoor, Tennis Courts, Tot Lots/Playground
Waterfront N
Water Access N
Accessibility None
Porch Deck(s)
Parking Type Off Street, Attached Garage
Attached Garage 2
Total Parking Spaces 2
Garage Y
Private Pool N
Building
Lot Description Corner
Story 2
Sewer Public Sewer
Water Public
Architectural Style Split Level
Level or Stories 2
Structure Type Cathedral Ceilings
New Construction N
Schools
Elementary Schools William B. Wade
Middle Schools Theodore G. Davis
High Schools Westlake
School District Charles County Public Schools
Others
Senior Community No
Tax ID 0906190804
Ownership Fee Simple
Special Listing Condition REO (Real Estate Owned)
Read Less Info
Want to know what your home might be worth? Contact us for a FREE valuation!

Our team is ready to help you sell your home for the highest possible price ASAP

Bought with Willie M Rhone-Patterson • Weichert Realtors - Blue Ribbon

"My job is to find and attract mastery-based agents to the office, protect the culture, and make sure everyone is happy! "







