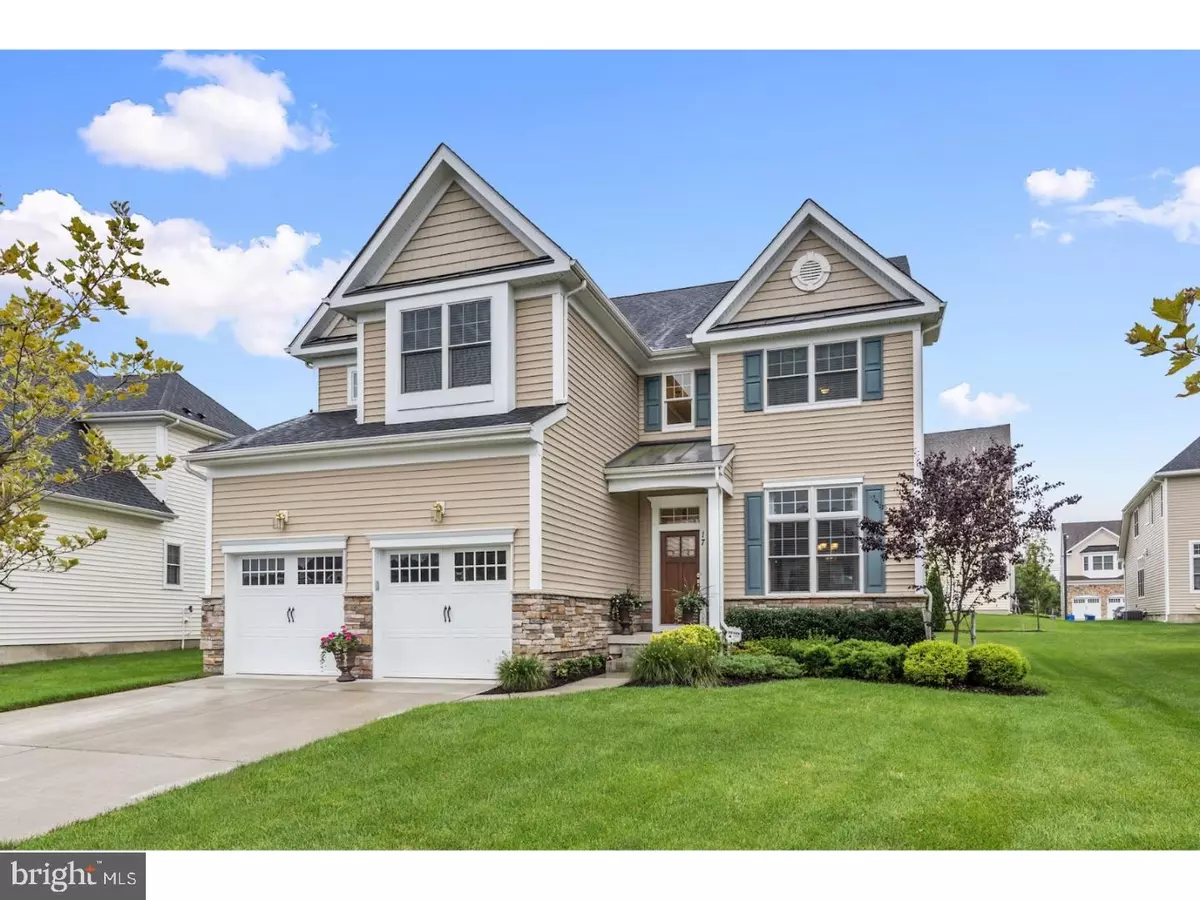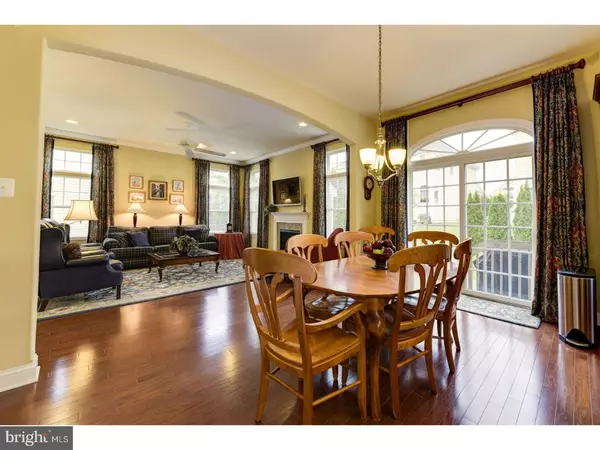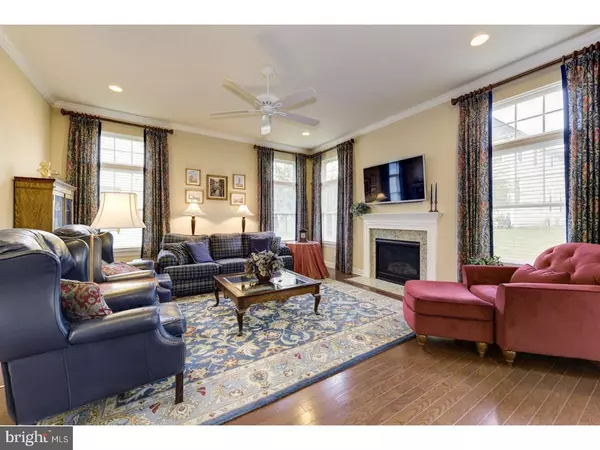$505,000
$519,500
2.8%For more information regarding the value of a property, please contact us for a free consultation.
4 Beds
4 Baths
2,892 SqFt
SOLD DATE : 11/29/2017
Key Details
Sold Price $505,000
Property Type Single Family Home
Sub Type Detached
Listing Status Sold
Purchase Type For Sale
Square Footage 2,892 sqft
Price per Sqft $174
Subdivision Rancocas Pointe
MLS Listing ID 1001753731
Sold Date 11/29/17
Style Contemporary
Bedrooms 4
Full Baths 3
Half Baths 1
HOA Fees $118/mo
HOA Y/N Y
Abv Grd Liv Area 2,892
Originating Board TREND
Year Built 2013
Annual Tax Amount $12,408
Tax Year 2016
Lot Size 7,103 Sqft
Acres 0.16
Lot Dimensions .16
Property Description
Welcome to this stunning custom home in desirable Rancocas Pointe. This energy efficient home includes a transferable 5-year home warranty and is like new construction (just 4 years) with 10 Ft Ceilings, engineered hardwood throughout the first floor, custom molding and trim, upgraded carpet and padding, custom arched openings, dual zone gas heating and central air systems and so much more. The custom designed eat-in kitchen offers a over-sized center island, with granite counters and stainless steel appliances. There is also a butlers pantry with a wine cooler station between the kitchen and dining room. The family room features over-sized windows and lovely gas fireplace. Completing the 1st floor is a nice-size study with glass French doors. The second floor features the master bedroom with sitting room, his and her walk-in closets, and luxury master bath with soaking tub, separate vanities, custom tile shower. Three more bedrooms with large closets, hall bath and laundry room complete the second floor. The lower level features a full bath with tile floor, 2 areas for easy entertaining, plus adequate storage. Transferable home builders warranty. Five Years remaining on Guaranteed basement waterproofing system. This open concept home is move-in ready for you and your family to enjoy immediately. The location of Rancocas Pointe is conveniently located near Route 295, NJ TP exit 5, Laurel Creek Country Club, award winning schools, great shopping and restaurants. Come see all this home has to offer you and your family. You won't be disappointed.
Location
State NJ
County Burlington
Area Mount Laurel Twp (20324)
Zoning RES
Rooms
Other Rooms Living Room, Dining Room, Primary Bedroom, Bedroom 2, Bedroom 3, Kitchen, Family Room, Bedroom 1, Laundry, Other, Attic
Basement Full, Fully Finished
Interior
Interior Features Primary Bath(s), Kitchen - Island, Butlers Pantry, Ceiling Fan(s), Stall Shower, Kitchen - Eat-In
Hot Water Natural Gas
Heating Gas, Zoned
Cooling Central A/C
Flooring Wood, Fully Carpeted, Tile/Brick
Fireplaces Number 1
Equipment Cooktop, Oven - Wall, Disposal, Energy Efficient Appliances, Built-In Microwave
Fireplace Y
Window Features Bay/Bow,Energy Efficient
Appliance Cooktop, Oven - Wall, Disposal, Energy Efficient Appliances, Built-In Microwave
Heat Source Natural Gas
Laundry Upper Floor
Exterior
Exterior Feature Patio(s)
Garage Inside Access
Garage Spaces 2.0
Utilities Available Cable TV
Waterfront N
Water Access N
Roof Type Pitched
Accessibility None
Porch Patio(s)
Parking Type On Street, Driveway, Attached Garage, Other
Attached Garage 2
Total Parking Spaces 2
Garage Y
Building
Story 2
Foundation Concrete Perimeter
Sewer Public Sewer
Water Public
Architectural Style Contemporary
Level or Stories 2
Additional Building Above Grade
Structure Type 9'+ Ceilings
New Construction N
Schools
School District Mount Laurel Township Public Schools
Others
HOA Fee Include Common Area Maintenance
Senior Community No
Tax ID 24-00100 02-00023
Ownership Fee Simple
Read Less Info
Want to know what your home might be worth? Contact us for a FREE valuation!

Our team is ready to help you sell your home for the highest possible price ASAP

Bought with Erin M Blank • Weichert Realtors - Moorestown

"My job is to find and attract mastery-based agents to the office, protect the culture, and make sure everyone is happy! "







