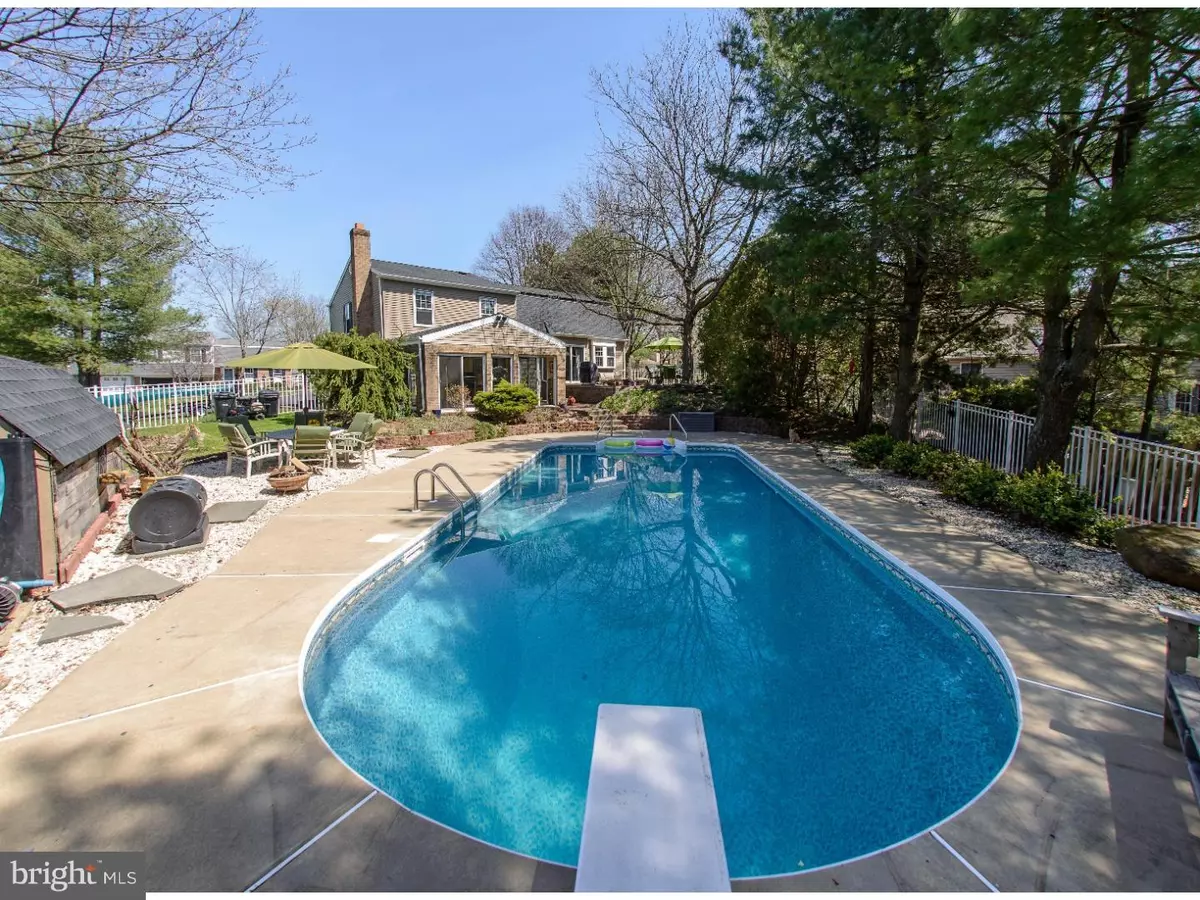$409,900
$409,900
For more information regarding the value of a property, please contact us for a free consultation.
4 Beds
3 Baths
1,842 SqFt
SOLD DATE : 06/16/2017
Key Details
Sold Price $409,900
Property Type Single Family Home
Sub Type Detached
Listing Status Sold
Purchase Type For Sale
Square Footage 1,842 sqft
Price per Sqft $222
Subdivision Old Mill Woods
MLS Listing ID 1002627737
Sold Date 06/16/17
Style Traditional,Split Level
Bedrooms 4
Full Baths 2
Half Baths 1
HOA Y/N N
Abv Grd Liv Area 1,842
Originating Board TREND
Year Built 1980
Annual Tax Amount $7,402
Tax Year 2017
Lot Size 0.305 Acres
Acres 0.3
Lot Dimensions 100X76
Property Description
Just in Time for the Summer - Vacation at home in your own Private, Serene Oasis. Enjoy the out of doors from the large, 2 level paver patio and just a few steps to the sparkling in-ground pool ready for fun on hot summer days. An immaculate, move-in ready home that impresses both inside and out. Neutral decor & lots of windows throughout allow for bright living. From a covered front porch, enter this desirable Old Mill Woods home. Entry foyer flanked by the Living Room boasts a floor to ceiling stone wall of warmth & character, crown molding & neutral carpeting. Two sets of French doors add to the charming appeal. Enjoy family dinners in the sun bright Dining Room with beautiful views of the patio & pool. A spacious eat-in Kitchen is highlighted with tiled backsplash & features built-in range, microwave, dishwasher, stainless refrigerator, disposal, touch faucet, refinished cabinets & counters. Sliding glass doors lead to the patio & pool. Relax in the comfortable Family Room complete with brick fireplace, ceiling beams, & laminate flooring. An adjoining Three Season Sunroom with tiled floor & 3 sides of windows & doors offers enjoyment of the beauty of the pool & patio all year long! The upper level boasts gorgeous hardwood floors & includes four generously sized bedrooms & two full baths. The main bedroom offers generous closets, private bath with tiled floor. Bathrooms are updated with tile & newer fixtures. In-ground pool (new liner 2016), white fenced yard, situated on a lot overlooking open space. Siding ? 6 years new, Roof 2014, Heat Pump 2006, Water Heater 2010, Garage Door ? 1 year new, Alarm system. Window treatments and swing set included. Located in a beautiful neighborhood in highly regarded Neshaminy School District, minutes from shopping, dining, top medical facilities, major transportation routes, & just steps to Core Creek Park. Enjoy the lifestyle this home offers.
Location
State PA
County Bucks
Area Middletown Twp (10122)
Zoning RA3
Rooms
Other Rooms Living Room, Dining Room, Primary Bedroom, Bedroom 2, Bedroom 3, Kitchen, Family Room, Bedroom 1, Other, Attic
Interior
Interior Features Primary Bath(s), Ceiling Fan(s), Kitchen - Eat-In
Hot Water Electric
Heating Electric, Forced Air
Cooling Central A/C
Flooring Wood, Fully Carpeted, Tile/Brick
Fireplaces Number 1
Fireplaces Type Brick
Equipment Built-In Range, Oven - Self Cleaning, Dishwasher, Refrigerator, Disposal, Built-In Microwave
Fireplace Y
Window Features Replacement
Appliance Built-In Range, Oven - Self Cleaning, Dishwasher, Refrigerator, Disposal, Built-In Microwave
Heat Source Electric
Laundry Lower Floor
Exterior
Exterior Feature Patio(s), Porch(es)
Garage Inside Access, Garage Door Opener
Garage Spaces 4.0
Fence Other
Pool In Ground
Utilities Available Cable TV
Waterfront N
Water Access N
Roof Type Pitched,Shingle
Accessibility None
Porch Patio(s), Porch(es)
Parking Type On Street, Attached Garage, Other
Attached Garage 1
Total Parking Spaces 4
Garage Y
Building
Lot Description Irregular, Front Yard, SideYard(s)
Story Other
Foundation Concrete Perimeter
Sewer Public Sewer
Water Public
Architectural Style Traditional, Split Level
Level or Stories Other
Additional Building Above Grade
New Construction N
Schools
Elementary Schools Buck
Middle Schools Maple Point
High Schools Neshaminy
School District Neshaminy
Others
Senior Community No
Tax ID 22-025-066
Ownership Fee Simple
Security Features Security System
Read Less Info
Want to know what your home might be worth? Contact us for a FREE valuation!

Our team is ready to help you sell your home for the highest possible price ASAP

Bought with John Walsh • RE/MAX Realty Services-Bensalem

"My job is to find and attract mastery-based agents to the office, protect the culture, and make sure everyone is happy! "







