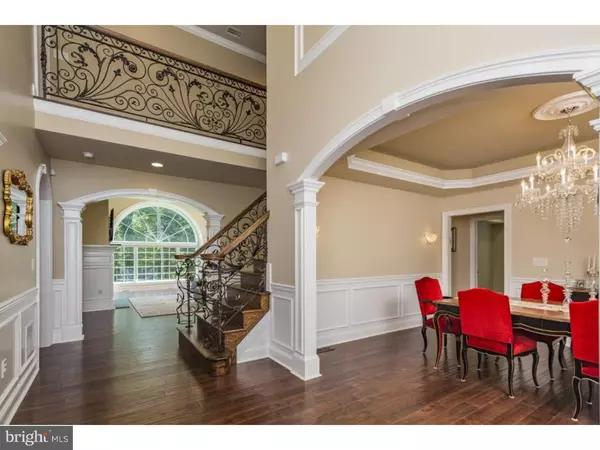$1,500,000
$1,575,000
4.8%For more information regarding the value of a property, please contact us for a free consultation.
5 Beds
4 Baths
0.48 Acres Lot
SOLD DATE : 03/17/2017
Key Details
Sold Price $1,500,000
Property Type Single Family Home
Sub Type Detached
Listing Status Sold
Purchase Type For Sale
Subdivision Littlebrook
MLS Listing ID 1003334871
Sold Date 03/17/17
Style Colonial
Bedrooms 5
Full Baths 4
HOA Y/N N
Originating Board TREND
Year Built 2013
Annual Tax Amount $27,220
Tax Year 2016
Lot Size 0.480 Acres
Acres 0.48
Lot Dimensions .48 ACRES
Property Description
Elegance meets comfort in this nearly-new custom colonial perched on a peaceful Princeton side street close to town. Nothing but the finest materials were utilized, inside and out, and then were finished with high-end upgrades and chic decor. Custom-built for the current owners by expert craftsman, hand-scraped hardwood wide-plank floors, high ceilings and glorious deep moldings set the stage in every room. Rare creamy onyx stone slabs surround the formal living room gas fireplace while wrought-iron staircase and balcony railings were hand-crafted and perfectly installed. Two formal rooms, living room and dining room, open to the foyer via wide graceful archways, and a library with built-ins is tucked away on the first floor, as a private retreat. An in-law suite, with adjacent full bath, also sits on the main level. The wood-burning fireplace in the family room, accompanied by a spectacular arched picture window, warms the room with both ambient and natural light. Architectural design provides a front-to-back view of the lawn, and the staircase is situated in just the right spot, not leading out the front door. A white and bright cook's kitchen, equipped with dual stainless Wolf and Miele appliances, SubZero, custom white and cherry cabinetry as well as Quartz countertops, provides plenty of room for family events and entertaining. The breakfast room opens to the kitchen and family room, and leads out to the covered bluestone patio via dual sets of French doors, to be used rain or shine. Laundry room and mudroom complete the first floor. Upstairs, high ceilings, grand moldings and wood floors continue throughout. A sumptuous master suite, with walk-in closet and luxurious master bath, with radiant-heated floors and Jacuzzi tub, was given its finishing touch with the addition of a private master balcony. Three additional large bedrooms are also located on the 2nd floor, for a total of 5 bedrooms and 4 full baths. Fine finishes, inside and out, set this house apart, and its open, yet classic, floor plan flows beautifully. Neutral tones of lights and darks play off one another spectacularly. A two-car attached garage, as well as a full basement with extra-tall ceilings, provides ample room for storage and recreation space. Stone and Hardie-plank exterior siding creates smart curb appeal and provides low-maintenance for many years to come. The whole house generator is icing on the cake. Just move in & unpack. No expense was spared in creating this custom gem.
Location
State NJ
County Mercer
Area Princeton (21114)
Zoning R5
Rooms
Other Rooms Living Room, Dining Room, Primary Bedroom, Bedroom 2, Bedroom 3, Kitchen, Family Room, Bedroom 1, In-Law/auPair/Suite, Laundry, Other, Attic
Basement Full
Interior
Interior Features Primary Bath(s), Kitchen - Island, Butlers Pantry, Ceiling Fan(s), Attic/House Fan, Stall Shower, Dining Area
Hot Water Natural Gas
Heating Gas, Forced Air, Radiant, Zoned, Energy Star Heating System, Programmable Thermostat
Cooling Central A/C
Flooring Wood, Tile/Brick
Fireplaces Number 2
Fireplaces Type Stone, Gas/Propane
Equipment Built-In Range, Oven - Wall, Oven - Double, Oven - Self Cleaning, Commercial Range, Dishwasher, Refrigerator, Energy Efficient Appliances, Built-In Microwave
Fireplace Y
Window Features Energy Efficient
Appliance Built-In Range, Oven - Wall, Oven - Double, Oven - Self Cleaning, Commercial Range, Dishwasher, Refrigerator, Energy Efficient Appliances, Built-In Microwave
Heat Source Natural Gas
Laundry Main Floor
Exterior
Exterior Feature Patio(s), Balcony
Garage Inside Access, Garage Door Opener, Oversized
Garage Spaces 5.0
Utilities Available Cable TV
Waterfront N
Water Access N
Roof Type Pitched,Shingle
Accessibility None
Porch Patio(s), Balcony
Parking Type Driveway, Attached Garage, Other
Attached Garage 2
Total Parking Spaces 5
Garage Y
Building
Lot Description Level, Open, Front Yard, Rear Yard, SideYard(s)
Story 2
Sewer Public Sewer
Water Public
Architectural Style Colonial
Level or Stories 2
Structure Type 9'+ Ceilings
New Construction N
Schools
Elementary Schools Littlebrook
Middle Schools J Witherspoon
High Schools Princeton
School District Princeton Regional Schools
Others
Senior Community No
Tax ID 14-04703-00039
Ownership Fee Simple
Security Features Security System
Read Less Info
Want to know what your home might be worth? Contact us for a FREE valuation!

Our team is ready to help you sell your home for the highest possible price ASAP

Bought with Jeffrey DePiano • RE/MAX Properties - Newtown

"My job is to find and attract mastery-based agents to the office, protect the culture, and make sure everyone is happy! "







