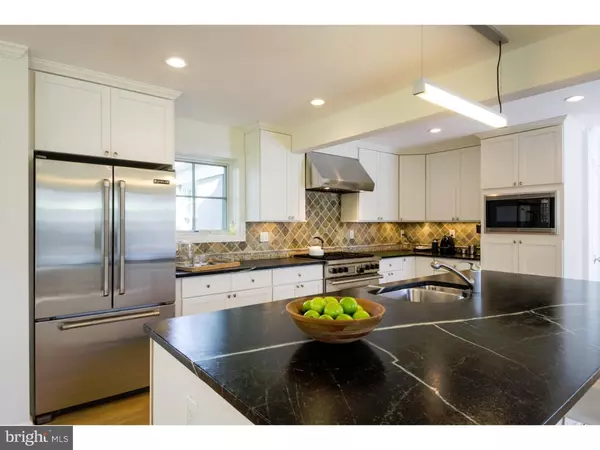$850,000
$850,000
For more information regarding the value of a property, please contact us for a free consultation.
4 Beds
2 Baths
10,500 Sqft Lot
SOLD DATE : 06/10/2016
Key Details
Sold Price $850,000
Property Type Single Family Home
Sub Type Detached
Listing Status Sold
Purchase Type For Sale
Subdivision Littlebrook
MLS Listing ID 1003883761
Sold Date 06/10/16
Style Cape Cod
Bedrooms 4
Full Baths 2
HOA Y/N N
Originating Board TREND
Year Built 1941
Annual Tax Amount $12,872
Tax Year 2015
Lot Size 10,500 Sqft
Acres 0.24
Lot Dimensions 70X150
Property Description
The clean exterior lines of this immaculate home transition to the sleek, European flair of the interior. A sizable addition was added to the home in 2008, which features the expanded kitchen that opens into the living room, master bedroom suite and 2 full baths, a new roof, new windows throughout (including basement and garage), plumbing and 200 amp electric. Beautifully appointed, with attention paid to each detail, an open concept floor plan accommodates any gathering. Handsome matte-finished floors guide you throughout. The dining room introduces you into the kitchen featuring black soapstone counter tops and white cabinetry adorned with chrome finished knobs complementing the professional-grade appliances (Jenn-Air refrigerator and Wolf hood, range/oven and built-in microwave). Modern lighting shines on a large center island with double sink and bar-seating. The natural stone backsplash pulls everything together in this inviting space. The living area with gas fireplace has plentiful windows for panoramic views of the manicured backyard. The Tech Block paver patio done in a stylish subway pattern can be accessed from the kitchen with a second door leading to the side and back yards. Two comfortable bedrooms and an updated full bath complete this level. Continuing upstairs where carefully positioned skylights provide ample light throughout each area. A loft sitting area guides you into the master bedroom with high vaulted ceiling, large seating bench, his and her closets with smooth gliding pocket doors, and a private spa-like bath with granite vanity and custom tiled shower. The fourth bedroom provides its own quiet, remote controlled wall-mounted AC Unit. The full basement with widened stairs has painted walls and floors and ensures dryness thanks to the professionally installed French drainage system and new sump pump with water pressure backup (doesn't rely on battery backup). The newly redesigned exterior of the property has been professionally landscaped with hand-selected deciduous trees, a mass planting of French lavender and new shrubs. Tall ornamental grasses, a tall cherry laurel hedge and lush contained bamboo give plenty of privacy and a feel of total relaxation in this backyard oasis. The perimeter of the house has been channeled out and filled with river rock to ensure proper drainage. This home is in close to town as well as Princeton Shopping Center and schools. If ever there was a truly turn-key property, this is it.
Location
State NJ
County Mercer
Area Princeton (21114)
Zoning R2
Rooms
Other Rooms Living Room, Dining Room, Primary Bedroom, Bedroom 2, Bedroom 3, Kitchen, Bedroom 1, Other
Basement Full, Unfinished
Interior
Interior Features Kitchen - Island, Skylight(s), Ceiling Fan(s), Kitchen - Eat-In
Hot Water Natural Gas
Heating Gas, Forced Air
Cooling Central A/C, Wall Unit
Flooring Wood
Fireplaces Number 1
Fireplaces Type Stone, Gas/Propane
Equipment Built-In Range, Oven - Self Cleaning, Dishwasher, Refrigerator, Energy Efficient Appliances
Fireplace Y
Window Features Energy Efficient,Replacement
Appliance Built-In Range, Oven - Self Cleaning, Dishwasher, Refrigerator, Energy Efficient Appliances
Heat Source Natural Gas
Laundry Basement
Exterior
Exterior Feature Patio(s)
Garage Spaces 3.0
Waterfront N
Water Access N
Roof Type Pitched,Shingle
Accessibility None
Porch Patio(s)
Parking Type Driveway, Attached Garage
Attached Garage 1
Total Parking Spaces 3
Garage Y
Building
Lot Description Level, Front Yard, Rear Yard, SideYard(s)
Story 1.5
Sewer Public Sewer
Water Public
Architectural Style Cape Cod
Level or Stories 1.5
New Construction N
Schools
Elementary Schools Littlebrook
Middle Schools J Witherspoon
High Schools Princeton
School District Princeton Regional Schools
Others
Senior Community No
Tax ID 14-00032 04-00055
Ownership Fee Simple
Read Less Info
Want to know what your home might be worth? Contact us for a FREE valuation!

Our team is ready to help you sell your home for the highest possible price ASAP

Bought with Maura Mills • Callaway Henderson Sotheby's Int'l-Princeton

"My job is to find and attract mastery-based agents to the office, protect the culture, and make sure everyone is happy! "







