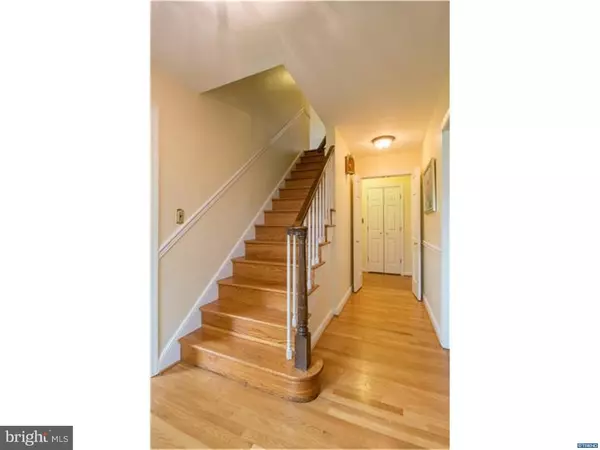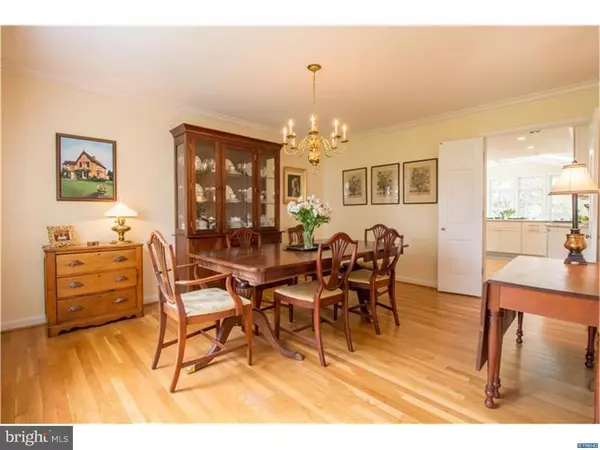$428,000
$443,900
3.6%For more information regarding the value of a property, please contact us for a free consultation.
4 Beds
3 Baths
2,675 SqFt
SOLD DATE : 08/31/2016
Key Details
Sold Price $428,000
Property Type Single Family Home
Sub Type Detached
Listing Status Sold
Purchase Type For Sale
Square Footage 2,675 sqft
Price per Sqft $160
Subdivision Westminster
MLS Listing ID 1003949931
Sold Date 08/31/16
Style Colonial
Bedrooms 4
Full Baths 2
Half Baths 1
HOA Fees $31/ann
HOA Y/N Y
Abv Grd Liv Area 2,675
Originating Board TREND
Year Built 1967
Annual Tax Amount $4,087
Tax Year 2016
Lot Size 0.540 Acres
Acres 0.54
Lot Dimensions 215X104
Property Description
This 4BR/2.1BA brick colonial situated on over a half acre lot in the popular and quiet neighborhood of Westminster is loaded with updates. Step in through the beautiful double door entrance into the main foyer and the first thing you"ll notice is the gleaming hardwoods that run throughout the home. To the right is a spacious formal living room with crown molding and three large windows that flood the room with natural light. To the left is a large formal dining room with chandelier, crown molding and double doors leading to the expansive kitchen. Fully renovated, the kitchen boasts beautiful white cabinetry, under cabinet lighting, granite countertops, recessed lights, stainless steel appliances including a Bosch 5-burner stove, and breakfast bar. Adjoining the kitchen is a newly added 16x16 breakfast room with a vaulted ceiling, fan, skylights, floor to ceiling windows, and sliders on either side that lead to two separate decks. Just off the kitchen is a cozy family room with a floor to ceiling raised brick gas fireplace flanked by windows, ceiling fan and Anderson slider to one of the decks. In the hall just outside the family room is an updated powder room with wood vanity and tiled floor, and a laundry/mud room. Head upstairs and you"ll find 4 generously-sized rooms. The master suite features 3 closets all with organizers, ceiling fan, and full bathroom. All three additional bedrooms have ceiling fans and the 3rd bedroom boasts a full wall of built-ins. In the hall is a full updated shared bath. The full finished basement boasts even more living space with two rec rooms and an office space that features new neutral flooring.There is also additional space for a workshop or storage. The large and very private backyard is surrounded by mature trees and landscaping, and with two lovely wood decks, is a prime spot for relaxing or entertaining. The property also features a 2-car turned garage and large driveway.
Location
State DE
County New Castle
Area Elsmere/Newport/Pike Creek (30903)
Zoning NC21
Rooms
Other Rooms Living Room, Dining Room, Primary Bedroom, Bedroom 2, Bedroom 3, Kitchen, Family Room, Bedroom 1, Other, Attic
Basement Full
Interior
Interior Features Primary Bath(s), Skylight(s), Ceiling Fan(s), Stall Shower, Dining Area
Hot Water Natural Gas
Heating Gas, Forced Air
Cooling Central A/C
Flooring Wood, Fully Carpeted
Fireplaces Number 1
Fireplaces Type Brick
Equipment Built-In Range, Dishwasher, Disposal, Built-In Microwave
Fireplace Y
Appliance Built-In Range, Dishwasher, Disposal, Built-In Microwave
Heat Source Natural Gas
Laundry Main Floor
Exterior
Exterior Feature Deck(s)
Garage Inside Access, Garage Door Opener
Garage Spaces 2.0
Waterfront N
Water Access N
Roof Type Pitched,Shingle
Accessibility None
Porch Deck(s)
Parking Type Driveway, Attached Garage, Other
Attached Garage 2
Total Parking Spaces 2
Garage Y
Building
Lot Description Level
Story 2
Foundation Brick/Mortar
Sewer Public Sewer
Water Public
Architectural Style Colonial
Level or Stories 2
Additional Building Above Grade
Structure Type Cathedral Ceilings
New Construction N
Schools
Elementary Schools Brandywine Springs School
Middle Schools Skyline
High Schools Thomas Mckean
School District Red Clay Consolidated
Others
HOA Fee Include Common Area Maintenance,Snow Removal
Senior Community No
Tax ID 0802640025
Ownership Fee Simple
Read Less Info
Want to know what your home might be worth? Contact us for a FREE valuation!

Our team is ready to help you sell your home for the highest possible price ASAP

Bought with Robert Teeven • Long & Foster Real Estate, Inc.

"My job is to find and attract mastery-based agents to the office, protect the culture, and make sure everyone is happy! "







