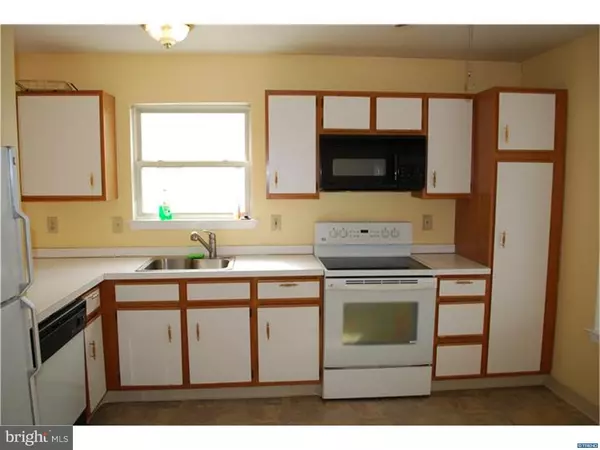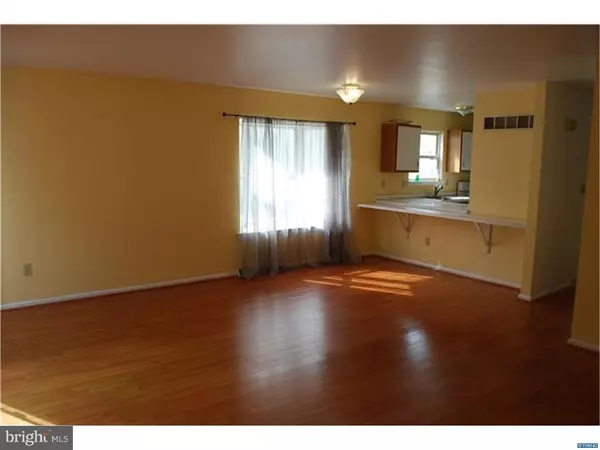$164,900
$164,900
For more information regarding the value of a property, please contact us for a free consultation.
2 Beds
2 Baths
1,625 SqFt
SOLD DATE : 04/28/2017
Key Details
Sold Price $164,900
Property Type Townhouse
Sub Type Interior Row/Townhouse
Listing Status Sold
Purchase Type For Sale
Square Footage 1,625 sqft
Price per Sqft $101
Subdivision Forest Glen
MLS Listing ID 1003956227
Sold Date 04/28/17
Style Colonial
Bedrooms 2
Full Baths 1
Half Baths 1
HOA Fees $10/ann
HOA Y/N Y
Abv Grd Liv Area 1,305
Originating Board TREND
Year Built 1994
Annual Tax Amount $1,788
Tax Year 2016
Lot Size 4,356 Sqft
Acres 0.1
Lot Dimensions 111.60 X 29.30
Property Description
END UNIT townhome in Forest Glen! 2 bedroom, 1 1/2 bathroom with spacious owners bedroom featuring a walk-in closet and access to full bath. There is a loft accessible from the spiral staircase which can be used as an office, library, craft room or bedroom. Kitchen is open to the dining and living areas and features an electric smooth top range and large bay window. The living room is very spacious and offers a sliding glass door to the rear deck with steps to the fenced yard. The lower level features a huge family room perfect for watching your favorite team or reality show! The laundry is also on the lower level and there is access to the back yard from the family room. Additional overflow parking just across the street. Shed is included. Carpet was replaced prior to listing the home!
Location
State DE
County New Castle
Area Newark/Glasgow (30905)
Zoning NCTH
Direction West
Rooms
Other Rooms Living Room, Primary Bedroom, Kitchen, Family Room, Bedroom 1, Other, Attic
Basement Full
Interior
Interior Features Primary Bath(s), Butlers Pantry, Ceiling Fan(s), Kitchen - Eat-In
Hot Water Electric
Heating Heat Pump - Electric BackUp, Forced Air
Cooling Central A/C
Flooring Fully Carpeted, Vinyl
Fireplace N
Laundry Basement
Exterior
Exterior Feature Deck(s), Porch(es)
Utilities Available Cable TV
Waterfront N
Water Access N
Roof Type Pitched,Shingle
Accessibility None
Porch Deck(s), Porch(es)
Parking Type None
Garage N
Building
Lot Description Front Yard, Rear Yard, SideYard(s)
Story 3+
Sewer Public Sewer
Water Public
Architectural Style Colonial
Level or Stories 3+
Additional Building Above Grade, Below Grade
New Construction N
Schools
Elementary Schools Keene
Middle Schools Gauger-Cobbs
High Schools Glasgow
School District Christina
Others
HOA Fee Include Common Area Maintenance,Snow Removal
Senior Community No
Tax ID 1102820141
Ownership Fee Simple
Acceptable Financing Conventional, VA, FHA 203(b)
Listing Terms Conventional, VA, FHA 203(b)
Financing Conventional,VA,FHA 203(b)
Read Less Info
Want to know what your home might be worth? Contact us for a FREE valuation!

Our team is ready to help you sell your home for the highest possible price ASAP

Bought with Marlon D Tann • Empower Real Estate, LLC

"My job is to find and attract mastery-based agents to the office, protect the culture, and make sure everyone is happy! "







