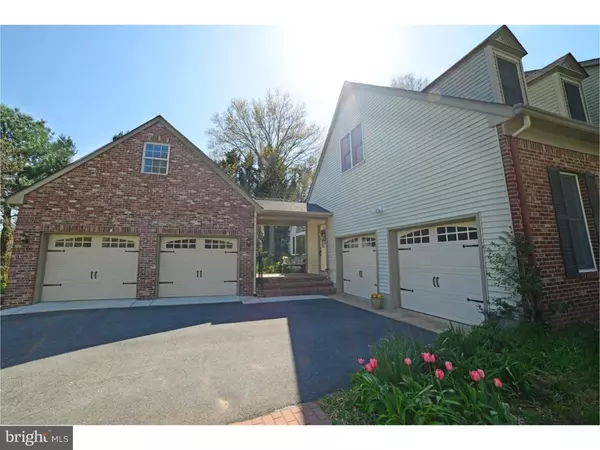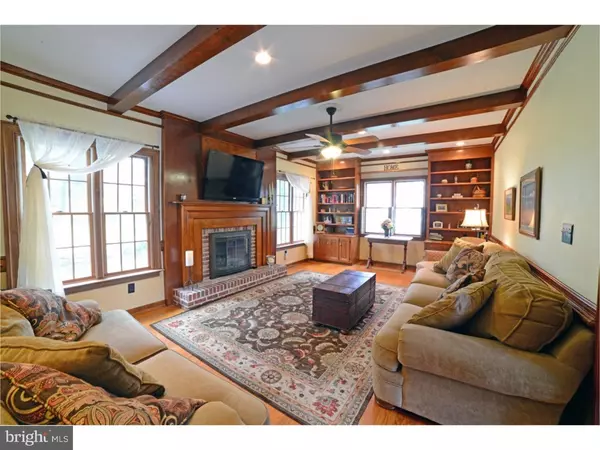$430,000
$459,900
6.5%For more information regarding the value of a property, please contact us for a free consultation.
4 Beds
4 Baths
3,757 SqFt
SOLD DATE : 09/01/2016
Key Details
Sold Price $430,000
Property Type Single Family Home
Sub Type Detached
Listing Status Sold
Purchase Type For Sale
Square Footage 3,757 sqft
Price per Sqft $114
Subdivision Pennwood
MLS Listing ID 1003962907
Sold Date 09/01/16
Style Colonial
Bedrooms 4
Full Baths 3
Half Baths 1
HOA Fees $8/ann
HOA Y/N Y
Abv Grd Liv Area 3,246
Originating Board TREND
Year Built 1983
Annual Tax Amount $2,113
Tax Year 2015
Lot Size 0.669 Acres
Acres 0.67
Lot Dimensions 131X223
Property Description
REF. #11968. Walk up the curved brick sidewalk and enter this custom home with traditional elegance. You will find every room beautiful and yet designed to feel comfortable. The family room has a decidedly laid-back vibe, with 9' ceilings & wood beams, built-in bookcases & masonry (gas) fireplace. It also features gleaming hardwood floors and is open to the kitchen. The chef's kitchen is fully equipped with granite counter-tops, 42" cabinets & a dining area overlooking the outdoor oasis. Step from the kitchen to the sun-drenched Florida room offering an appealing mix of modern with classical architecture. In the Florida room you will feel totally immersed in nature as you enjoy the fish pond and the many luscious landscaped areas as you just relax. The formal living room and dining room quietly says 'luxury'. Upstairs are 4 bedrooms. The master bedroom, situated for privacy, has a walk-in closet & boasts a sophisticated bath w/ double vanity, jetted tub & brand new tile shower. There are 3 additional big bedrooms and a full bath. The finished basement is just right with: a rec room/TV room, exercise/hobby room plus a full bath. Wait: Fringe Benefits: A 4 car garage comes with this property! A 2 car semi-detached garage with breezeway and side patio was added in 2013. A new roof in 2010, plenty of brick paved walkways, 2 zoned HVAC, irrigation system & located in Pennwood just across the street from the St. Jones River. Tour this extraordinary home.
Location
State DE
County Kent
Area Caesar Rodney (30803)
Zoning RS1
Direction Northeast
Rooms
Other Rooms Living Room, Dining Room, Primary Bedroom, Bedroom 2, Bedroom 3, Kitchen, Family Room, Bedroom 1, Laundry, Other, Attic
Basement Full, Fully Finished
Interior
Interior Features Primary Bath(s), Butlers Pantry, Skylight(s), Ceiling Fan(s), Attic/House Fan, WhirlPool/HotTub, Exposed Beams, Stall Shower, Kitchen - Eat-In
Hot Water Natural Gas
Heating Gas, Heat Pump - Electric BackUp, Forced Air, Zoned
Cooling Central A/C
Flooring Wood, Fully Carpeted, Tile/Brick
Fireplaces Number 1
Fireplaces Type Brick, Gas/Propane
Equipment Cooktop, Oven - Self Cleaning, Dishwasher, Refrigerator, Disposal, Built-In Microwave
Fireplace Y
Window Features Bay/Bow
Appliance Cooktop, Oven - Self Cleaning, Dishwasher, Refrigerator, Disposal, Built-In Microwave
Heat Source Natural Gas
Laundry Main Floor
Exterior
Exterior Feature Patio(s), Breezeway
Garage Inside Access, Garage Door Opener, Oversized
Garage Spaces 7.0
Utilities Available Cable TV
Waterfront N
Water Access N
Roof Type Pitched
Accessibility None
Porch Patio(s), Breezeway
Parking Type Attached Garage, Detached Garage, Other
Total Parking Spaces 7
Garage Y
Building
Lot Description Corner, Open, Front Yard, Rear Yard, SideYard(s)
Story 2
Foundation Brick/Mortar
Sewer Public Sewer
Water Well
Architectural Style Colonial
Level or Stories 2
Additional Building Above Grade, Below Grade
New Construction N
Schools
Elementary Schools W.B. Simpson
High Schools Caesar Rodney
School District Caesar Rodney
Others
HOA Fee Include Common Area Maintenance
Senior Community No
Tax ID NM-00-08603-01-8700-000
Ownership Fee Simple
Security Features Security System
Acceptable Financing Conventional
Listing Terms Conventional
Financing Conventional
Read Less Info
Want to know what your home might be worth? Contact us for a FREE valuation!

Our team is ready to help you sell your home for the highest possible price ASAP

Bought with Terry Burns • Burns & Ellis Realtors

"My job is to find and attract mastery-based agents to the office, protect the culture, and make sure everyone is happy! "







