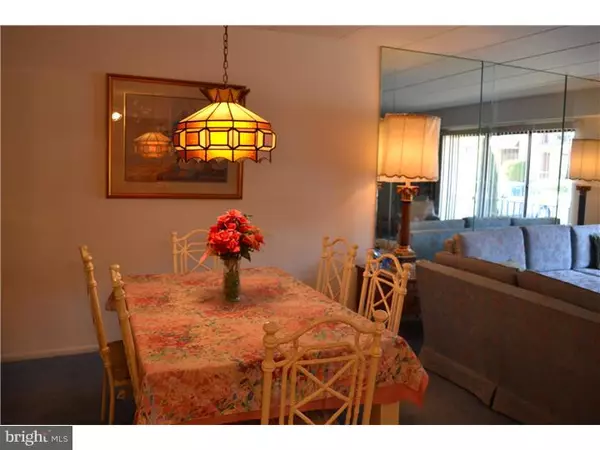$105,000
$110,000
4.5%For more information regarding the value of a property, please contact us for a free consultation.
2 Beds
2 Baths
1,203 SqFt
SOLD DATE : 06/12/2015
Key Details
Sold Price $105,000
Property Type Single Family Home
Sub Type Unit/Flat/Apartment
Listing Status Sold
Purchase Type For Sale
Square Footage 1,203 sqft
Price per Sqft $87
Subdivision Doral I
MLS Listing ID 1000019398
Sold Date 06/12/15
Style Ranch/Rambler
Bedrooms 2
Full Baths 2
HOA Fees $200/mo
HOA Y/N N
Abv Grd Liv Area 1,203
Originating Board TREND
Year Built 1980
Annual Tax Amount $1,365
Tax Year 2015
Property Description
Special financing Programs are available with as little as 3% downpayment, no pmi and closing cost grant assistance(Certain restrictions apply)!Super spacious well maintained condo unit on the 1st floor unit in B bldg close to pool and clubhouse with 2 bedrooms and 2 baths in the beautiful Doral I development . This condo has 2 big bedrooms with great closet space, large eat in kitchen with ample counter space, newer gas range and built in microwave (Dishwasher in as is condition -does not work) ,formal dining room and huge living room with glass sliders to patio and additional storage. Heater and air conditioner have been replaced within the last 7 years. Owner has each system serviced annually. This fantastic development is well managed as well as offering a pool and clubhouse for owner's use! One of the most convenient locations in the Northeast section of Philadelphia. A short distance to great shopping, public transportation and great restaurants! There's also a dedicated parking space (1) for this unit. Put this fabulous home on your "Must See" list! A one time 1% capital contribution fee is required to join the association at settlement. PLEASE NOTE 9908 "DOES NOT" ALLOW INVESTORS. OWNER OCCUPANTS ONLY! Prospective Buyers must meet with the board prior to closing to verify that they will be an owner occupant. They occupants name(s) must appear on the deed. There is a one time capital contribution of 1% of the purchase price. If clients are obtaining mortgage financing for the purchase an additional 6 month ($1200.) will be collected at closing for the association to escrow until the loan is paid in full or the property is sold.
Location
State PA
County Philadelphia
Area 19115 (19115)
Zoning RM2
Rooms
Other Rooms Living Room, Dining Room, Primary Bedroom, Kitchen, Family Room, Bedroom 1
Interior
Interior Features Kitchen - Eat-In
Hot Water Natural Gas
Heating Gas, Forced Air
Cooling Central A/C
Fireplace N
Heat Source Natural Gas
Laundry Main Floor
Exterior
Amenities Available Swimming Pool
Waterfront N
Water Access N
Accessibility None
Parking Type Parking Lot
Garage N
Building
Story 2
Sewer Public Sewer
Water Public
Architectural Style Ranch/Rambler
Level or Stories 2
Additional Building Above Grade
New Construction N
Schools
School District The School District Of Philadelphia
Others
HOA Fee Include Pool(s)
Tax ID 888580309
Ownership Condominium
Read Less Info
Want to know what your home might be worth? Contact us for a FREE valuation!

Our team is ready to help you sell your home for the highest possible price ASAP

Bought with Anatoly Vinokurov • Dan Realty

"My job is to find and attract mastery-based agents to the office, protect the culture, and make sure everyone is happy! "







