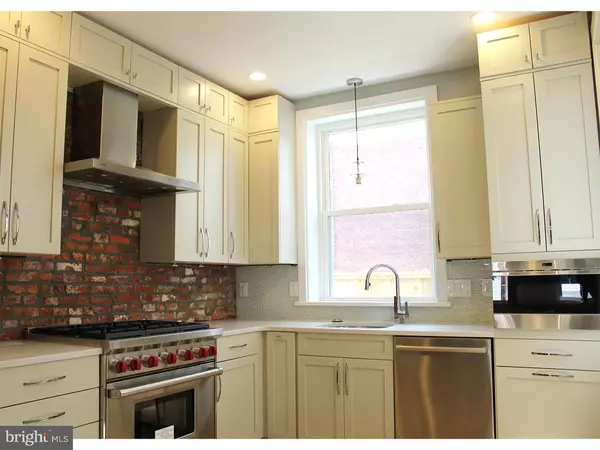$770,000
$799,500
3.7%For more information regarding the value of a property, please contact us for a free consultation.
4 Beds
4 Baths
2,540 SqFt
SOLD DATE : 01/25/2016
Key Details
Sold Price $770,000
Property Type Townhouse
Sub Type Interior Row/Townhouse
Listing Status Sold
Purchase Type For Sale
Square Footage 2,540 sqft
Price per Sqft $303
Subdivision Avenue Of The Arts
MLS Listing ID 1000020036
Sold Date 01/25/16
Style Straight Thru
Bedrooms 4
Full Baths 3
Half Baths 1
HOA Y/N N
Abv Grd Liv Area 2,540
Originating Board TREND
Year Built 1915
Annual Tax Amount $4,253
Tax Year 2016
Lot Size 665 Sqft
Acres 0.02
Lot Dimensions 14X47
Property Description
HUGE PRICE REDUCTION!! Stunning custom home by prominent Rufo Contracting combines sleek, modern style with a practical floor plan & warm finishes.This newly renovated town home retains historical character coupled with every modern convenience you can imagine.The result is incredible comfort and livability with an easy flow for entertaining and the ultimate urban lifestyle. From the tree lined street in The Theatre District enter into the generous sun filled Great Room with exposed brick walls,hardwood floors and incredible State-of-the-Art eat in kitchen. The 9' ceilings and oversized energy efficient windows flood the professionally designed kitchen with sunlight, focusing on the custom cabinetry,SS appliances with Wolf Range,Sub Zero refrigerator,granite & Quartzite countertops and unique natural teak wood breakfast bar.Grill outdoors with natural gas in the privately enclosed flagstone patio.The 2nd floor has a Master Bedroom Suite with custom closets and enormous windows. The bathroom has a unique custom vanity, high end bathroom fixtures,glass/marble tile & sleek lighting. Additional large bedroom with custom closets and another stunning hall bathroom. The third floor additional Master Suite is luxuriously appointed with large custom closets, designer glass/marble tile, glass enclosed double shower.Additional fourth bedroom ideal for office or nursery. The fourth floor deck is the piece de resistance with breathtaking 360' city views! The gas, electric and TV ethernet connections allow for the utmost in entertaining and relaxation. The expansive lower level is finished to perfection with exposed stone walls, radiant heat, large laundry room & powder room. With two zoned, separate on demand hot water systems, radiant heat through out & superb high level design & finishes this wonderful town home delivers top quality craftsmanship in a turn of the century setting! This property has a 10 year tax abatement! MOTIVATED SELLER - BRING OFFER!
Location
State PA
County Philadelphia
Area 19146 (19146)
Zoning RM1
Rooms
Other Rooms Living Room, Dining Room, Primary Bedroom, Bedroom 2, Bedroom 3, Kitchen, Family Room, Bedroom 1
Basement Full, Drainage System, Fully Finished
Interior
Interior Features Primary Bath(s), Kitchen - Island, Central Vacuum, Exposed Beams, Dining Area
Hot Water Natural Gas
Heating Gas, Forced Air, Energy Star Heating System
Cooling Central A/C
Equipment Built-In Range, Dishwasher, Disposal, Energy Efficient Appliances
Fireplace N
Window Features Energy Efficient
Appliance Built-In Range, Dishwasher, Disposal, Energy Efficient Appliances
Heat Source Natural Gas
Laundry Lower Floor
Exterior
Exterior Feature Roof, Patio(s)
Fence Other
Utilities Available Cable TV
Waterfront N
Water Access N
Roof Type Flat
Accessibility None
Porch Roof, Patio(s)
Parking Type None
Garage N
Building
Story 3+
Sewer Public Sewer
Water Public
Architectural Style Straight Thru
Level or Stories 3+
Additional Building Above Grade
Structure Type 9'+ Ceilings
New Construction N
Schools
School District The School District Of Philadelphia
Others
Tax ID 301268400
Ownership Fee Simple
Security Features Security System
Read Less Info
Want to know what your home might be worth? Contact us for a FREE valuation!

Our team is ready to help you sell your home for the highest possible price ASAP

Bought with Robert Kelley • Long & Foster Real Estate, Inc.

"My job is to find and attract mastery-based agents to the office, protect the culture, and make sure everyone is happy! "







