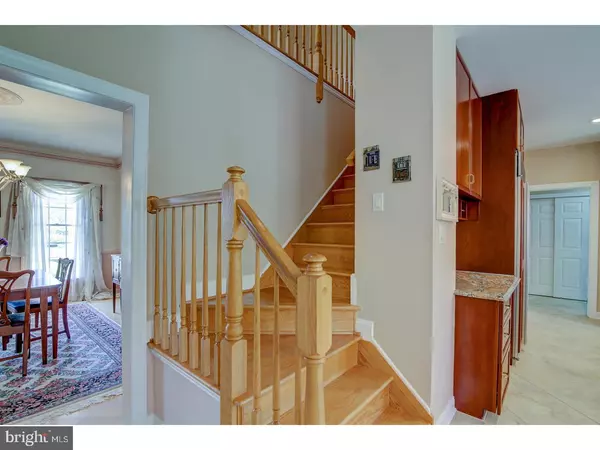$999,000
$1,049,000
4.8%For more information regarding the value of a property, please contact us for a free consultation.
5 Beds
4 Baths
4,315 SqFt
SOLD DATE : 05/31/2017
Key Details
Sold Price $999,000
Property Type Single Family Home
Sub Type Detached
Listing Status Sold
Purchase Type For Sale
Square Footage 4,315 sqft
Price per Sqft $231
Subdivision Millbrook
MLS Listing ID 1000036014
Sold Date 05/31/17
Style Colonial
Bedrooms 5
Full Baths 3
Half Baths 1
HOA Y/N N
Abv Grd Liv Area 4,315
Originating Board TREND
Year Built 1991
Annual Tax Amount $23,048
Tax Year 2016
Lot Size 0.766 Acres
Acres 0.77
Lot Dimensions 98X340
Property Description
This luxuriously appointed Toll Brothers expanded Philmont Elite, center-hall colonial in prestigious Millbrook Estates is a must-see home featuring high-end quality materials . It has 5 bedrooms and 3 1/2 baths and is positioned on a professionally landscaped, nearly full acre lot. Enter on the bluestone walk to a grand two story entrance with an open floor plan and 9 foot ceilings on the main level. Included is a recently renovated, magnificent gourmet kitchen with top of the line imported Italian porcelain 20x20 tile floor, exceptional granite countertops and custom made solid cherry wood cabinets. It features a 48" Sub Zero refrigerator and 30" Miele convection oven. The entire main floor and most of the upstairs have three-quarter inch oak floors, laid diagonally. There is a 34-foot living and music room with a magnificent etched glass doors to the rear patio at one end, and a 27-foot elite room with palladium windows with southern exposure for winter sun, easily convertible to an in-law suite. Front and back staircases - one from the kitchen - are both solid oak. Upstairs has Jack and Jill bathrooms separating each pair of the four large bedrooms with ample closets. The master bedroom has a wood-paneled closet and a large walk-in closet with cabinets. The master bath has recently been redone in sumptuous granite and marble, with custom cabinets and top of the line fixtures. The full basement includes 1100 sq ft finished for a den, craft room and gym, plus 500 sq ft of storage rooms and a 300 sq ft furnace-work room, as well as an outside entrance. There are also lots of closets throughout, a 3 car, side entry garage, central vac and much more. Beautiful open floor plan. Top rated West Windsor-Plainsboro schools. 3 miles from the Northwest Corridor train line to NYC or Philadelphia and beyond. Home faces west.
Location
State NJ
County Mercer
Area West Windsor Twp (21113)
Zoning R1-A
Direction West
Rooms
Other Rooms Living Room, Dining Room, Primary Bedroom, Bedroom 2, Bedroom 3, Kitchen, Family Room, Bedroom 1, Laundry, Other, Attic
Basement Full, Fully Finished
Interior
Interior Features Primary Bath(s), Kitchen - Island, Butlers Pantry, Skylight(s), Ceiling Fan(s), Central Vacuum, Sprinkler System, Dining Area
Hot Water Natural Gas
Heating Gas, Heat Pump - Electric BackUp, Forced Air
Cooling Central A/C
Flooring Wood, Tile/Brick
Fireplaces Number 1
Fireplaces Type Marble
Equipment Cooktop, Oven - Wall, Oven - Self Cleaning, Dishwasher, Refrigerator, Built-In Microwave
Fireplace Y
Appliance Cooktop, Oven - Wall, Oven - Self Cleaning, Dishwasher, Refrigerator, Built-In Microwave
Heat Source Natural Gas
Laundry Main Floor
Exterior
Exterior Feature Patio(s)
Garage Inside Access, Garage Door Opener
Garage Spaces 6.0
Waterfront N
Water Access N
Roof Type Pitched
Accessibility None
Porch Patio(s)
Parking Type Attached Garage, Other
Attached Garage 3
Total Parking Spaces 6
Garage Y
Building
Lot Description Level, Front Yard, Rear Yard
Story 2
Foundation Concrete Perimeter
Sewer Public Sewer
Water Public
Architectural Style Colonial
Level or Stories 2
Additional Building Above Grade
Structure Type Cathedral Ceilings,9'+ Ceilings
New Construction N
Schools
Elementary Schools Village School
High Schools High School South
School District West Windsor-Plainsboro Regional
Others
Pets Allowed Y
Senior Community No
Tax ID 13-00027 03-00047
Ownership Fee Simple
Security Features Security System
Acceptable Financing Conventional
Listing Terms Conventional
Financing Conventional
Pets Description Case by Case Basis
Read Less Info
Want to know what your home might be worth? Contact us for a FREE valuation!

Our team is ready to help you sell your home for the highest possible price ASAP

Bought with Gregory J Apai II • Coldwell Banker Residential Brokerage-Princeton Jc

"My job is to find and attract mastery-based agents to the office, protect the culture, and make sure everyone is happy! "







