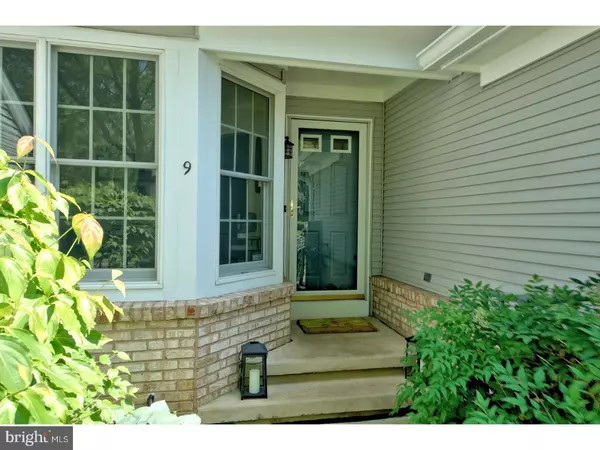$650,000
$635,000
2.4%For more information regarding the value of a property, please contact us for a free consultation.
3 Beds
3 Baths
1,875 SqFt
SOLD DATE : 07/28/2017
Key Details
Sold Price $650,000
Property Type Townhouse
Sub Type Interior Row/Townhouse
Listing Status Sold
Purchase Type For Sale
Square Footage 1,875 sqft
Price per Sqft $346
Subdivision Washington Oaks
MLS Listing ID 1000044330
Sold Date 07/28/17
Style Traditional
Bedrooms 3
Full Baths 2
Half Baths 1
HOA Fees $242/mo
HOA Y/N Y
Abv Grd Liv Area 1,875
Originating Board TREND
Year Built 1993
Annual Tax Amount $10,455
Tax Year 2016
Lot Size 2,047 Sqft
Acres 0.05
Lot Dimensions 0.05
Property Description
Beautiful hardwood floors and neutral colors create a clean, modern backdrop in this three-bedroom, two and a half bathroom Washington Oaks townhome The main level features an updated kitchen with butcher block counters, high-end stainless steel appliances and an eat-in breakfast area with decorative chair rail molding and a window overlooking the backyard that inundates the room with natural light. A dual- sided gas fireplace bridges the living and dining rooms. Beside the fireplace, recessed shelves provide a place to showcase your favorite books or objects in the living room. Sliding French doors lead from the living room to the deck and the spacious backyard. Upstairs, the master bedroom has a volume ceiling and hardwood floors. The spacious en suite master bath has an oversized tub beside a newly installed frameless glass shower with designer tiles, a double-sink vanity and a separate make- up vanity. The second level has two additional bedrooms, a hall bath plus a laundry area. The large finished basement has a recreation room, several large storage rooms and a separate office. Outside, a deck provides room for al fresco dining and access to the large backyard. Washington Oaks community amenities include two tennis courts, a tot lot and a series of bike paths, providing further opportunities for outdoor enjoyment. Highly rated Princeton school system with Johnson Park Elementary school. Ideally located to downtown Princeton and access to major highways and transportation for easy commuting. Special Financing Incentives available on this property from SIRVA MORTGAGE.
Location
State NJ
County Mercer
Area Princeton (21114)
Zoning RM
Direction Southeast
Rooms
Other Rooms Living Room, Dining Room, Primary Bedroom, Bedroom 2, Kitchen, Family Room, Bedroom 1, Laundry, Other, Attic
Basement Full, Fully Finished
Interior
Interior Features Primary Bath(s), Butlers Pantry, Stall Shower, Dining Area
Hot Water Natural Gas
Heating Gas, Forced Air
Cooling Central A/C
Flooring Wood, Fully Carpeted, Tile/Brick
Fireplaces Number 1
Fireplaces Type Stone, Gas/Propane
Equipment Built-In Range, Dishwasher, Energy Efficient Appliances
Fireplace Y
Appliance Built-In Range, Dishwasher, Energy Efficient Appliances
Heat Source Natural Gas
Laundry Upper Floor
Exterior
Exterior Feature Deck(s)
Garage Inside Access, Garage Door Opener
Garage Spaces 3.0
Utilities Available Cable TV
Amenities Available Tennis Courts, Tot Lots/Playground
Waterfront N
Water Access N
Roof Type Pitched,Shingle
Accessibility None
Porch Deck(s)
Parking Type Driveway, Attached Garage, Other
Attached Garage 1
Total Parking Spaces 3
Garage Y
Building
Lot Description Level, Open, Front Yard, Rear Yard
Story 2
Sewer Public Sewer
Water Public
Architectural Style Traditional
Level or Stories 2
Additional Building Above Grade
Structure Type Cathedral Ceilings
New Construction N
Schools
Elementary Schools Johnson Park
Middle Schools J Witherspoon
High Schools Princeton
School District Princeton Regional Schools
Others
Pets Allowed Y
HOA Fee Include Common Area Maintenance,Lawn Maintenance,Snow Removal,Trash
Senior Community No
Tax ID 14-09704-00019
Ownership Fee Simple
Security Features Security System
Acceptable Financing Conventional
Listing Terms Conventional
Financing Conventional
Pets Description Case by Case Basis
Read Less Info
Want to know what your home might be worth? Contact us for a FREE valuation!

Our team is ready to help you sell your home for the highest possible price ASAP

Bought with Hong Li • Dynasty Agency, LLC

"My job is to find and attract mastery-based agents to the office, protect the culture, and make sure everyone is happy! "







