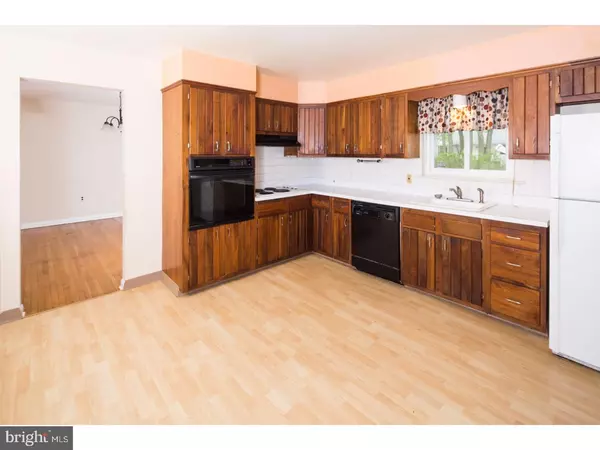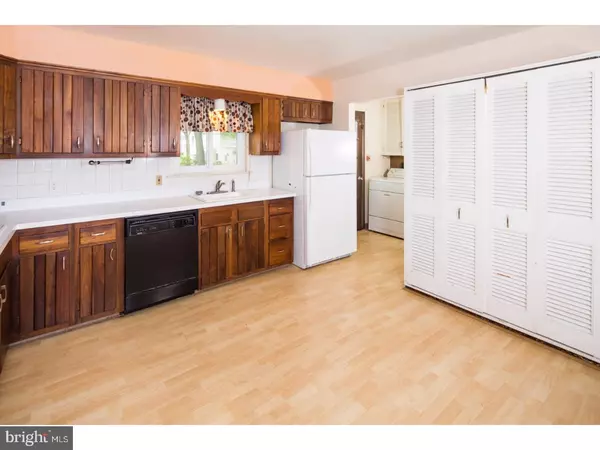$312,000
$315,000
1.0%For more information regarding the value of a property, please contact us for a free consultation.
4 Beds
3 Baths
2,075 SqFt
SOLD DATE : 08/02/2017
Key Details
Sold Price $312,000
Property Type Single Family Home
Sub Type Detached
Listing Status Sold
Purchase Type For Sale
Square Footage 2,075 sqft
Price per Sqft $150
Subdivision Chalfonte
MLS Listing ID 1000064826
Sold Date 08/02/17
Style Colonial
Bedrooms 4
Full Baths 2
Half Baths 1
HOA Fees $7/ann
HOA Y/N Y
Abv Grd Liv Area 2,075
Originating Board TREND
Year Built 1965
Annual Tax Amount $2,937
Tax Year 2016
Lot Size 0.260 Acres
Acres 0.26
Lot Dimensions 87X128
Property Description
Welcome to this beautiful, move-in ready home situated in the desirable Chalfonte community. This 4 BR, 2.1 BA home has been well-maintained and is ready for its new owners! Upon entry into the foyer you will notice the stone floor and turned wooden staircase. The expansive living room features hardwood flooring, neutral paint, and large windows allowing plenty of sunshine to enter. Adjacent to the living room is the dining room, also featuring hardwoods and large windows. The kitchen features plenty of cabinet space, a convenient wall oven, and a large storage pantry. The family room is generously sized with a beautiful stone fireplace and sliders to the screened-in porch. Enjoy the warmer months on the screened in porch overlooking the attractive, level rear yard complete with mature trees offering privacy. Upstairs you will find four nicely sized bedrooms all with plentiful closet space. The master bedroom has a private, full bathroom. The hall bathroom includes a new vanity and tile flooring. The central air conditioning system is only 3 years old. The home also features a 2-car garage and nicely sized driveway. Chalfonte is a quiet community with sidewalks and mature greenery throughout. This home is conveniently located with easy access to I-95 and a less than 10 minute walk to Hanby elementary school. Add this home to your tour today!
Location
State DE
County New Castle
Area Brandywine (30901)
Zoning NC10
Rooms
Other Rooms Living Room, Dining Room, Primary Bedroom, Bedroom 2, Bedroom 3, Kitchen, Family Room, Bedroom 1, Other
Basement Full
Interior
Interior Features Butlers Pantry, Kitchen - Eat-In
Hot Water Natural Gas
Heating Gas, Forced Air
Cooling Central A/C
Flooring Wood
Fireplaces Number 1
Fireplaces Type Stone
Equipment Oven - Wall
Fireplace Y
Appliance Oven - Wall
Heat Source Natural Gas
Laundry Main Floor
Exterior
Garage Spaces 4.0
Utilities Available Cable TV
Waterfront N
Water Access N
Accessibility None
Parking Type Attached Garage
Attached Garage 2
Total Parking Spaces 4
Garage Y
Building
Story 2
Sewer Public Sewer
Water Public
Architectural Style Colonial
Level or Stories 2
Additional Building Above Grade
New Construction N
Schools
School District Brandywine
Others
Senior Community No
Tax ID 06-031.00-198
Ownership Fee Simple
Acceptable Financing Conventional, VA, FHA 203(b)
Listing Terms Conventional, VA, FHA 203(b)
Financing Conventional,VA,FHA 203(b)
Read Less Info
Want to know what your home might be worth? Contact us for a FREE valuation!

Our team is ready to help you sell your home for the highest possible price ASAP

Bought with Steven P Anzulewicz • Keller Williams Realty Wilmington

"My job is to find and attract mastery-based agents to the office, protect the culture, and make sure everyone is happy! "







